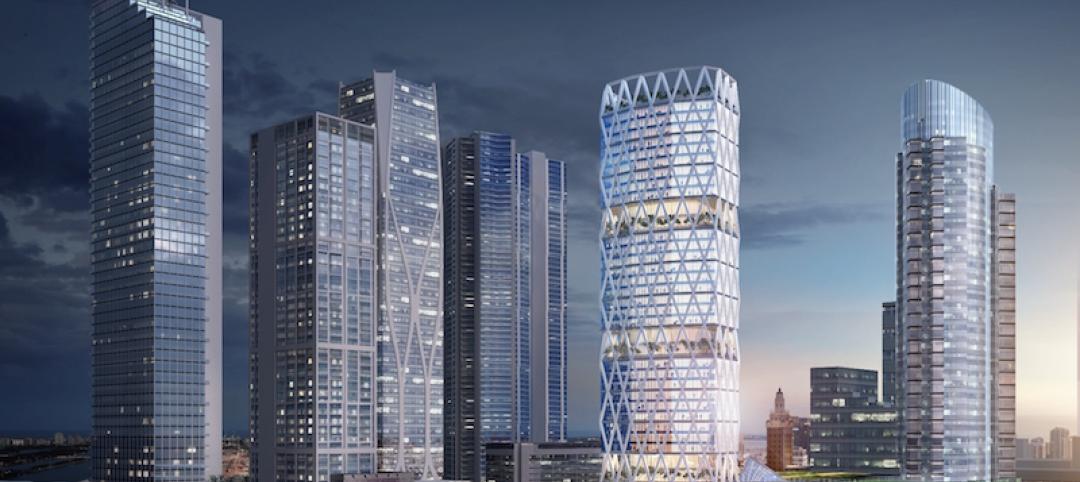On March 11, Edge, the Western Hemisphere’s highest outdoor skydeck, officially opened at 30 Hudson Yards in New York City.
The 7,500-sf outdoor viewing area features a glass floor, angled glass walls (comprising 79 glass panels in total), and outdoor skyline steps from the building’s 100th to 101st floors. The attraction also includes “Journey to Edge,” an immersive, multi-room show that tells the history of New York City’s Hudson Yards from construction over an active rail yard to sustainability achievements and more.

Designed by Kohn Pedersen Fox Associates (also the architect for 30 Hudson Yards), the triangular design of Edge extends 80 feet from the building and completes the tower’s architectural dialogue with the city. The observation deck weighs 765,000 pounds and comprises 15 sections, each weighing between 35,000 and 100,000 pounds. Each section is bolted together and anchored to the east and south sides of the building.
See Also: Danish hospital is constructed from 24 steel frame modules
Also located on the 100th floor is a bar that offers drinks and food that can be enjoyed indoors or outside on the sky deck. On the 101st floor is Peak, a restaurant, bar, and event space operated by hospitality group RHC.
The interiors for both Edge and Peak were designed by Rockwell Group. “Journey to Edge” was created by Rockwell Group’s experience design studio, LAB at Rockwell Group.



Related Stories
High-rise Construction | Oct 4, 2017
90-story mixed-use building could become Denver’s first supertall tower
Manhattan-based Greenwich Realty Capital is developing the project.
High-rise Construction | Sep 8, 2017
CTBUH determines fastest elevators and longest runs in the world in new TBIN Study
When it comes to the tallest skyscrapers in the world, the vertical commute in the building becomes just as important as the horizontal commute through the city.
Codes and Standards | Sep 5, 2017
New CTBUH initiatives to investigate link between fire and façades
In wake of Grenfell tragedy, Council forms new workgroup.
Mixed-Use | Aug 30, 2017
A 50-acre waterfront redevelopment gets under way in Tampa
Nine architects, three interior designers, and nine contractors are involved in this $3 billion project.
Codes and Standards | Aug 7, 2017
Council on Tall Buildings and Urban Habitat to create standards to measure floor area
The standards will examine existing codes and regulations to find where they are too broad or contentious.
High-rise Construction | Aug 1, 2017
Construction on the world’s skinniest tower halts due to ballooning costs
The planned 82-story tower has stalled after completing just 20 stories.
Wood | Jun 13, 2017
The first timber high-rise in the U.S. set for construction in Portland
The building’s design, building materials, and commercial tenants are all focused on the key aspect of sustainability.
Office Buildings | May 30, 2017
How tech companies are rethinking the high-rise workplace
Eight fresh ideas for the high-rise of the future, from NBBJ Design Partner Jonathan Ward.
Mixed-Use | May 23, 2017
45-story tower planned for Miami Worldcenter
Pickard Chilton Architects will design the 600,000-sf 110 10th Street.
High-rise Construction | May 23, 2017
Goettsch Partners to design three-building Optics Valley Center complex
The Chicago-based firm won a design competition to design the complex located in Wuhan, China.

















