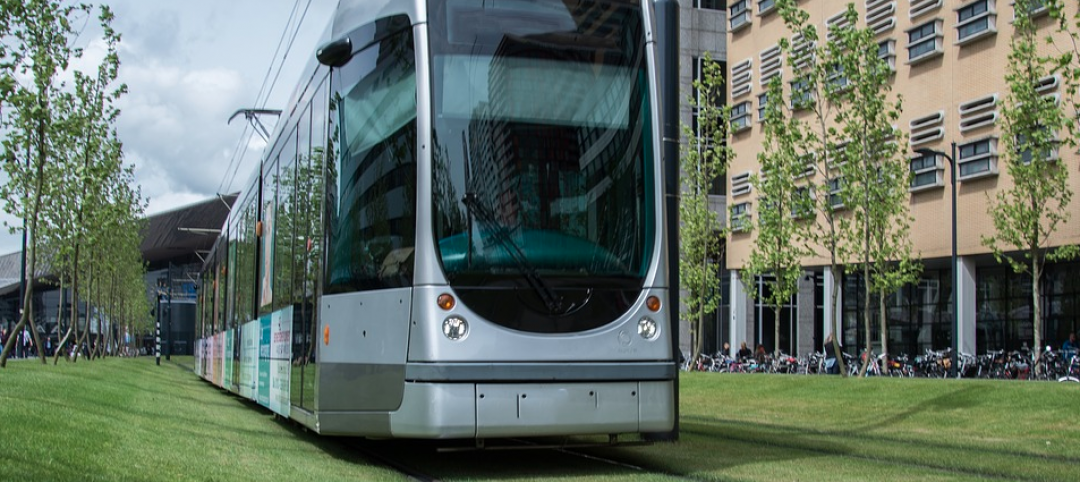The editors of Building Design+Construction are looking to feature a roundup of office building projects for 2024. Projects must have been completed in the last 18 months. We are also accepting office-to-residential conversion projects completed in the last 18 months as well. There is NO COST for submitting your project!
The projects will be featured online at BDCnetwork.com later this year. Please follow the guidelines below for your submission. Deadline for submission: Friday, December 6, 2024.
Office Building Roundup Submission Steps
Here’s what we need—please send as a Word document, direct email text, or PDF:
1. PROVIDE PROJECT DESCRIPTION
Give us a brief description of the project. Include the project name, location, and square-footage. List Developer or Owner, key AEC firms involved (architect, MEP engineer, structure/civil engineer, landscape architect, general contractor, important specialty subcontractors—e.g., sustainability consultant, etc.).
Please include relevant URL's (e.g., project page on architect's website). If possible, please provide hyperlinks to each firms' website as well.
Projects must have been completed in the last 18 months or so (please give approximate construction completion date). Also, projects currently "in design" or under construction are accepted (send renderings for these).
2. INCLUDE HIGH-RESOLUTION PHOTOS
High resolution, 300 dpi, with short CAPTIONS (25-50 words) describing what’s going on in the photo ("925-sq. ft. fitness center at Aloha Offices", "Quiet workspace at Aloha…") and PHOTO CREDITS. For projects "in the works," submit high-resolution renderings with CAPTIONS and RENDER CREDITS.
We suggest 6-10 photos/renderings, a mix of exteriors and interiors, horizontal and vertical (if available), especially interesting or unusual features, key amenities, important design elements, innovations, etc. Bonus points for photos with people in them!
IMPORTANT: Please do not send photos via Dropbox. We do not have a Dropbox account. Please use another mechanism (WeTransfer, OneDrive, etc.) or send photos in email batches up to 20MB.
Remember photo/rendering credits for all images. (Very important!)
3. TELL US WHAT MAKES THE PROJECT SPECIAL
Tell us why BD+C readers would be interested in the project. Does the project include specific sustainability features? Were there special design or construction aspects, innovations, or unusual obstacles the project team overcame, etc.?
Feel free to include one or two quotes from an AEC leader who worked on the project, as long as it adds to the understanding or impact of the project.
4. REVIEW SUBMISSION INFO
Please send all materials and any questions to Quinn Purcell, Managing Editor, at qpurcell@endeavorb2b.com. Include "Office Building Case Study 2024" in the subject line.
Related Stories
Office Buildings | Sep 17, 2018
TaylorMade Canada HQ includes golf laboratory and product showroom
ZZen Design Build was the general contractor for the project.
Office Buildings | Sep 5, 2018
Facebook’s new Frank Gehry-designed Menlo Park HQ extension includes a massive green roof
Level 10 Construction was the general contractor for the project.
Office Buildings | Aug 27, 2018
The open office isn't dead
The degree of open or enclosed doesn't matter in high-performing work environments. If the space is designed to function well, all individual space types are rated as equally effective.
Office Buildings | Aug 17, 2018
An elliptical office building goes with the flow in Boston
Exterior design cuts waste, saves energy, says Building Team members.
Office Buildings | Aug 14, 2018
Flexibility tops office workers' wish lists, followed by healthcare
A survey of 1,000 office workers in the US and UK found that men value health insurance above any other work perk, whereas women would prefer more flexibility in their office job.
Office Buildings | Aug 13, 2018
There's more to the open office than headlines suggest
A study found that contrary to popular belief, the open office did not encourage—but rather, inhibited—face-to-face communication.
Office Buildings | Jul 31, 2018
Office trends 2018: Campus consolidations bring people together
Companies create community-rich work environments where employees can thrive.
Office Buildings | Jul 25, 2018
New study on occupant comfort advances Saint Gobain’s design approach for renovation and new construction
The building products giant gauges its employees’ perceptions of old and new headquarters environments.
Office Buildings | Jul 18, 2018
A day in the life of an ‘agile worker’
When our Gensler La Crosse office relocated last year, we leveraged the opportunity to support an agile workplace strategy (aka, no assigned seating). Here’s what I’ve experienced firsthand.
Office Buildings | Jul 17, 2018
Transwestern report: Office buildings near transit earn 65% higher lease rates
Analysis of 15 major metros shows the average rent in central business districts was $43.48/sf for transit-accessible buildings versus $26.01/sf for car-dependent buildings.
















