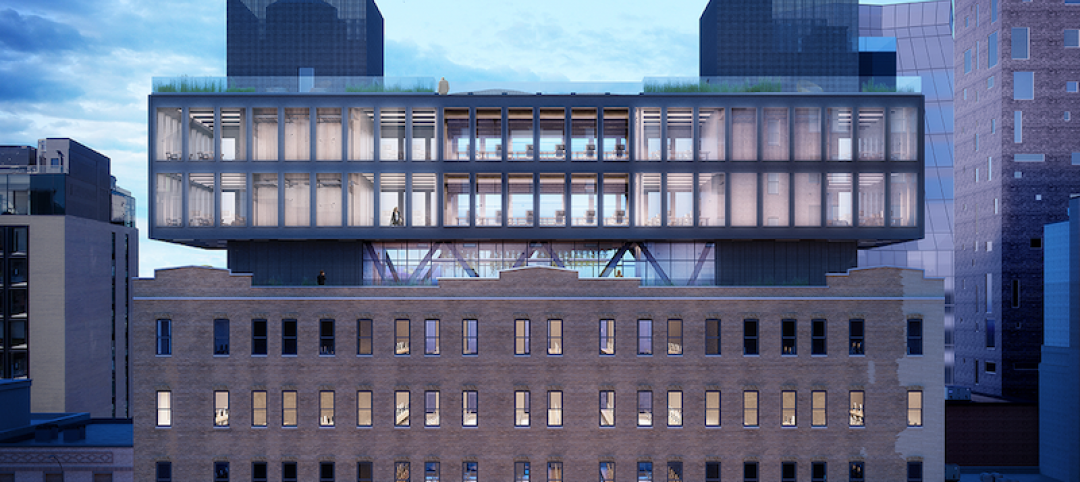The editors of Building Design+Construction are looking to feature a roundup of office building projects for 2024. Projects must have been completed in the last 18 months. We are also accepting office-to-residential conversion projects completed in the last 18 months as well. There is NO COST for submitting your project!
The projects will be featured online at BDCnetwork.com later this year. Please follow the guidelines below for your submission. Deadline for submission: Friday, December 6, 2024.
Office Building Roundup Submission Steps
Here’s what we need—please send as a Word document, direct email text, or PDF:
1. PROVIDE PROJECT DESCRIPTION
Give us a brief description of the project. Include the project name, location, and square-footage. List Developer or Owner, key AEC firms involved (architect, MEP engineer, structure/civil engineer, landscape architect, general contractor, important specialty subcontractors—e.g., sustainability consultant, etc.).
Please include relevant URL's (e.g., project page on architect's website). If possible, please provide hyperlinks to each firms' website as well.
Projects must have been completed in the last 18 months or so (please give approximate construction completion date). Also, projects currently "in design" or under construction are accepted (send renderings for these).
2. INCLUDE HIGH-RESOLUTION PHOTOS
High resolution, 300 dpi, with short CAPTIONS (25-50 words) describing what’s going on in the photo ("925-sq. ft. fitness center at Aloha Offices", "Quiet workspace at Aloha…") and PHOTO CREDITS. For projects "in the works," submit high-resolution renderings with CAPTIONS and RENDER CREDITS.
We suggest 6-10 photos/renderings, a mix of exteriors and interiors, horizontal and vertical (if available), especially interesting or unusual features, key amenities, important design elements, innovations, etc. Bonus points for photos with people in them!
IMPORTANT: Please do not send photos via Dropbox. We do not have a Dropbox account. Please use another mechanism (WeTransfer, OneDrive, etc.) or send photos in email batches up to 20MB.
Remember photo/rendering credits for all images. (Very important!)
3. TELL US WHAT MAKES THE PROJECT SPECIAL
Tell us why BD+C readers would be interested in the project. Does the project include specific sustainability features? Were there special design or construction aspects, innovations, or unusual obstacles the project team overcame, etc.?
Feel free to include one or two quotes from an AEC leader who worked on the project, as long as it adds to the understanding or impact of the project.
4. REVIEW SUBMISSION INFO
Please send all materials and any questions to Quinn Purcell, Managing Editor, at qpurcell@endeavorb2b.com. Include "Office Building Case Study 2024" in the subject line.
Related Stories
Office Buildings | Mar 27, 2017
New York warehouse to become an office mixing industrial and modern aesthetics
The building is located in West Chelsea between the High Line and West Street.
Office Buildings | Mar 24, 2017
Brookfield expands its ‘office of the future’ brand to Houston
The developer engaged four design firms to come up with unique suites it will market under its DesignHive label.
Office Buildings | Mar 21, 2017
Fruit company’s HQ acts as an oasis among surrounding industrial processing yards
Graham Baba Architects designed the project around a central, landscaped courtyard.
Office Buildings | Mar 20, 2017
The new workplace: More than a generational issue
Today’s workplace requires designers and employers to look holistically at the organization’s culture, its criteria for success, and its place in the world.
Office Buildings | Mar 7, 2017
Large creative office projects generate staggering returns for property investors
A new Transwestern report examines the adaptive reuse trend across the U.S.
Office Buildings | Mar 2, 2017
White paper from Perkins Eastman and Three H examines how design can inform employee productivity and wellbeing
This paper is the first in a planned three-part series of studies on the evolution of diverse office environments and how the contemporary activity-based workplace (ABW) can be uniquely tailored to support a range of employee personalities, tasks and work modes.
Office Buildings | Mar 2, 2017
Office renovation and addition give new life to a section of Huntsville, Ala.
The newly opened Freedom Center, near Redstone Arsenal, includes a 10,000-sf conference center.
Office Buildings | Feb 24, 2017
The sun’s rays helped shape this Studio Gang-designed NYC tower
Solar Carve Tower advances Studio Gang’s ‘solar carving’ design strategy.
Office Buildings | Feb 16, 2017
Bjarke Ingels Group wins competition to design S.Pellegrino Flagship Factory
The factory will immerse employees and visitors in nature from all sides.
Industry Research | Feb 15, 2017
Putting workers first should be every employer’s priority
The latest Sodexo report on workplace trends explores 10 factors that are impacting the global work environment.


















