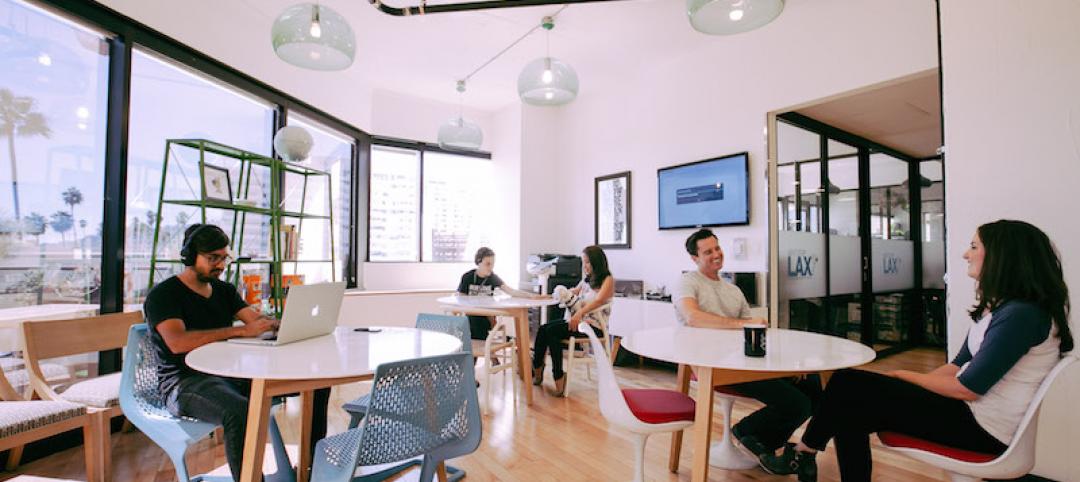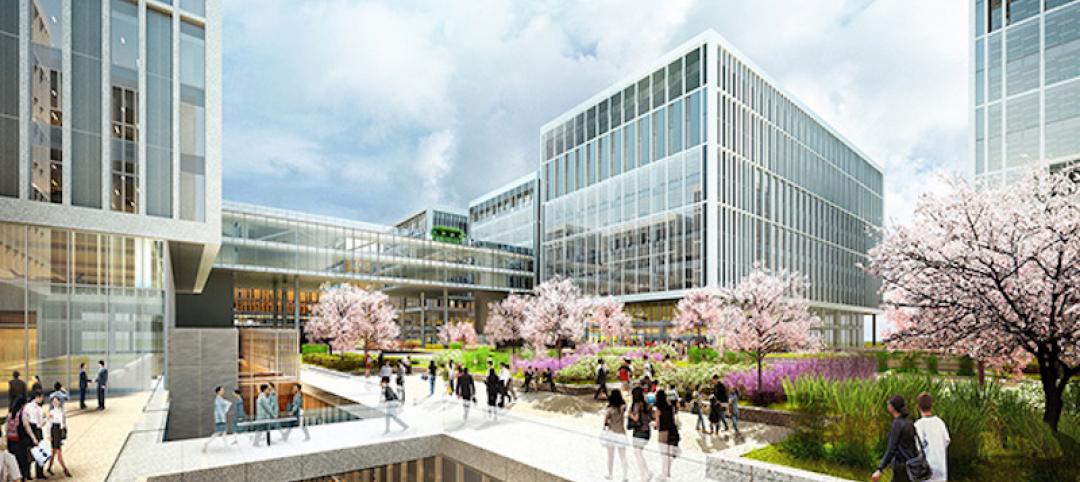The editors of Building Design+Construction are looking to feature a roundup of office building projects for 2024. Projects must have been completed in the last 18 months. We are also accepting office-to-residential conversion projects completed in the last 18 months as well. There is NO COST for submitting your project!
The projects will be featured online at BDCnetwork.com later this year. Please follow the guidelines below for your submission. Deadline for submission: Friday, December 6, 2024.
Office Building Roundup Submission Steps
Here’s what we need—please send as a Word document, direct email text, or PDF:
1. PROVIDE PROJECT DESCRIPTION
Give us a brief description of the project. Include the project name, location, and square-footage. List Developer or Owner, key AEC firms involved (architect, MEP engineer, structure/civil engineer, landscape architect, general contractor, important specialty subcontractors—e.g., sustainability consultant, etc.).
Please include relevant URL's (e.g., project page on architect's website). If possible, please provide hyperlinks to each firms' website as well.
Projects must have been completed in the last 18 months or so (please give approximate construction completion date). Also, projects currently "in design" or under construction are accepted (send renderings for these).
2. INCLUDE HIGH-RESOLUTION PHOTOS
High resolution, 300 dpi, with short CAPTIONS (25-50 words) describing what’s going on in the photo ("925-sq. ft. fitness center at Aloha Offices", "Quiet workspace at Aloha…") and PHOTO CREDITS. For projects "in the works," submit high-resolution renderings with CAPTIONS and RENDER CREDITS.
We suggest 6-10 photos/renderings, a mix of exteriors and interiors, horizontal and vertical (if available), especially interesting or unusual features, key amenities, important design elements, innovations, etc. Bonus points for photos with people in them!
IMPORTANT: Please do not send photos via Dropbox. We do not have a Dropbox account. Please use another mechanism (WeTransfer, OneDrive, etc.) or send photos in email batches up to 20MB.
Remember photo/rendering credits for all images. (Very important!)
3. TELL US WHAT MAKES THE PROJECT SPECIAL
Tell us why BD+C readers would be interested in the project. Does the project include specific sustainability features? Were there special design or construction aspects, innovations, or unusual obstacles the project team overcame, etc.?
Feel free to include one or two quotes from an AEC leader who worked on the project, as long as it adds to the understanding or impact of the project.
4. REVIEW SUBMISSION INFO
Please send all materials and any questions to Quinn Purcell, Managing Editor, at qpurcell@endeavorb2b.com. Include "Office Building Case Study 2024" in the subject line.
Related Stories
Building Team Awards | Jun 14, 2017
A space for all: Lighthouse for the Blind and Visually Impaired
Nonprofit HQ fitout improves functionality, accessibility for blind and low-vision individuals.
Office Buildings | Jun 13, 2017
WeWork takes on a construction management app provider
Fieldlens helps turn jobsites into social networks.
Building Team Awards | Jun 12, 2017
Texas technopark: TechnipFMC John T. Gremp Campus
Silver Award: TechnipFMC’s new campus marks the start of a massive planned community in north Houston.
Office Buildings | Jun 12, 2017
At 11.8 million-sf, LG Science Park is the largest new corporate research campus in the world
The project is currently 75% complete and on schedule to open in 2018.
Building Team Awards | Jun 8, 2017
Raising the bar: Zurich North American Headquarters
Silver Award: Forgoing a typical center-core design, the Zurich North America Headquarters rises 11 stories across three stacked bars.
Office Buildings | Jun 8, 2017
Take a look at the plans for Google’s new 1 million-sf London campus
Heatherwick Studio and BIG are designing the 11-story building.
Building Team Awards | Jun 6, 2017
Nerves of steel: 150 North Riverside
Platinum Award: It took guts for a developer and its Building Team to take on a site others had shunned for most of a century.
Office Buildings | Jun 2, 2017
Strong brew: Heineken HQ spurs innovation through interaction [slideshow]
The open plan concept features a Heineken bar and multiple social zones.
Office Buildings | May 30, 2017
How tech companies are rethinking the high-rise workplace
Eight fresh ideas for the high-rise of the future, from NBBJ Design Partner Jonathan Ward.
| May 24, 2017
Accelerate Live! talk: Applying machine learning to building design, Daniel Davis, WeWork
Daniel Davis offers a glimpse into the world at WeWork, and how his team is rethinking workplace design with the help of machine learning tools.











![Strong brew: Heineken HQ spurs innovation through interaction [slideshow] Strong brew: Heineken HQ spurs innovation through interaction [slideshow]](/sites/default/files/styles/list_big/public/OPENER%20Screen%20Shot%202017-06-02%20at%2011.33.34%20AM.png?itok=VNxuazkX)





