Since Rogers Place, the city-owned, $480-million arena and home of the Edmonton Oilers, opened on Sept. 8, the HOK-designed building has been exceeding expectations, hosting more than 500,000 guests in just two months.
The facility, which was not just designed as an NHL stadium, but as a “365-day-a-year destination,” has sold out each Edmonton Oilers game and provided the Western Hockey League’s Edmonton Oil Kings with their largest-ever attendance on a sold-out opening night.
HOK approached the design of Rogers Place by balancing functionality with what they hope will become an iconic design. The arena is connected via its curvilinear architecture across 104th Street with ICE District (which will span 25 acres when completed in 2019-2020) and uses Ford Hall, a 25,000-sf naturally lit grand atrium, as an entrance to the arena.
In total, the arena covers 1.1-million-sf and features the NHL’s largest high-definition scoreboard, more than 1,200 HDTVs, two club lounges, and a full-service restaurant. The arena’s capacity for hockey is 18,347 and 20,147 for concerts.
Rogers Place is also expected to become the first LEED Silver-certified NHL arena in Canada. The facility uses 37% less water and 14% less energy than traditional venues. Additionally, more than 87% of construction debris was recycled or reused and 20 percent of all construction materials were derived from recycled content.
The arena is seen as a major component of ICE District, which will become Canada’s largest mixed-use sports and entertainment district, providing space for private development, office development, residential units, and parking spaces.
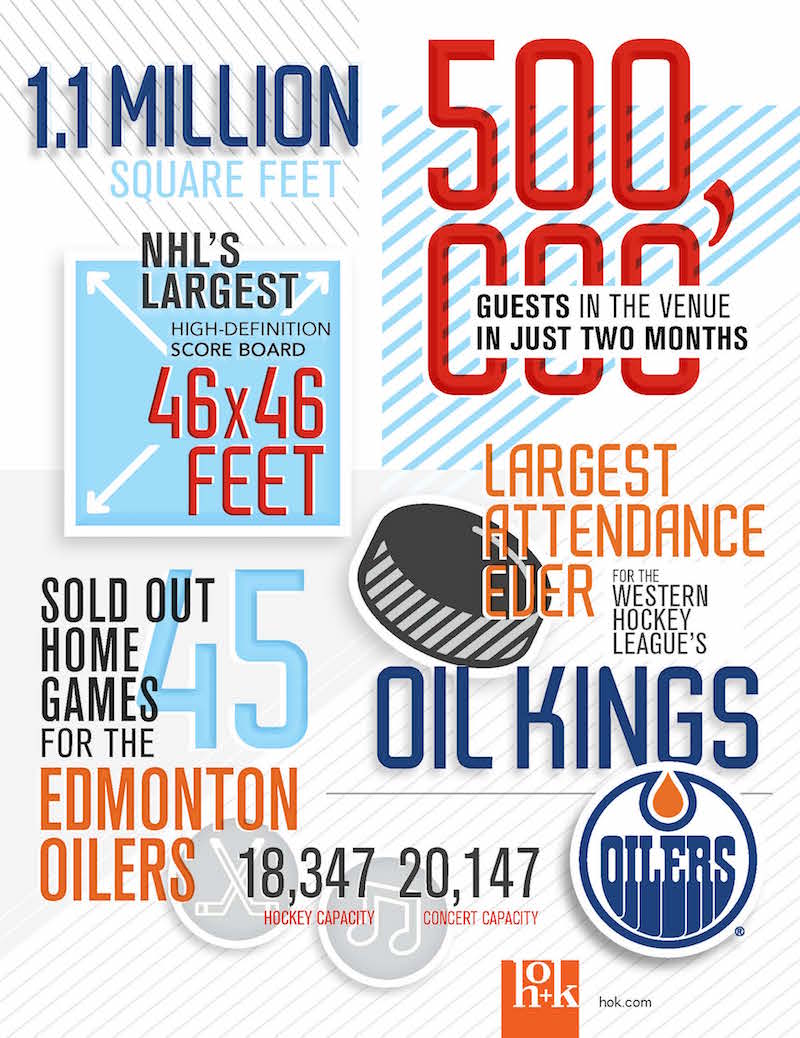 Courtesy of HOK
Courtesy of HOK
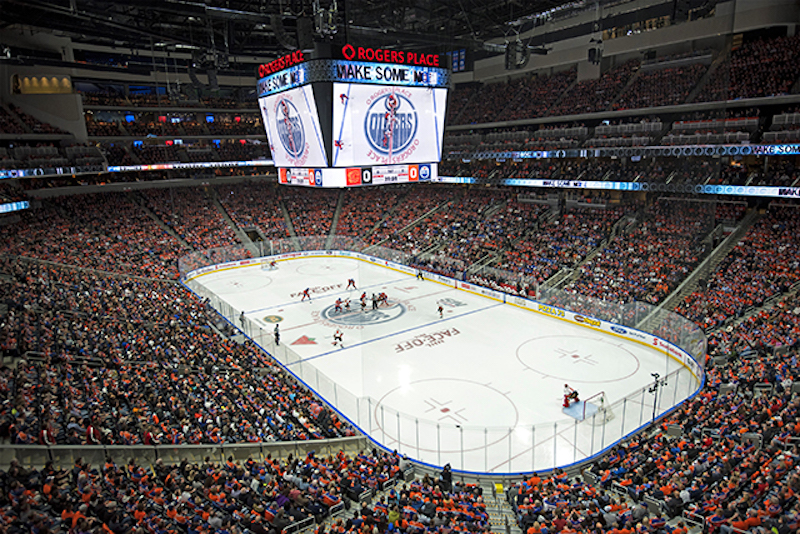 Courtesy of HOK
Courtesy of HOK
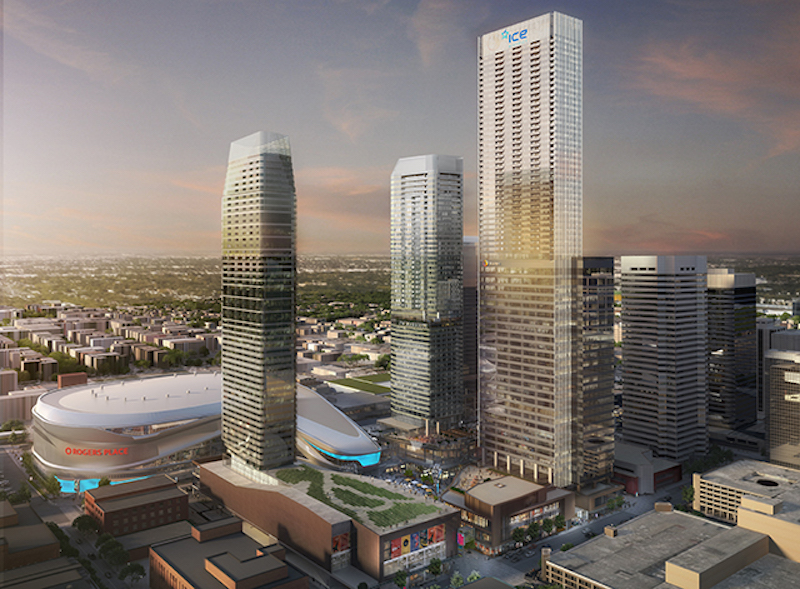 Rendering courtesy of HOK
Rendering courtesy of HOK
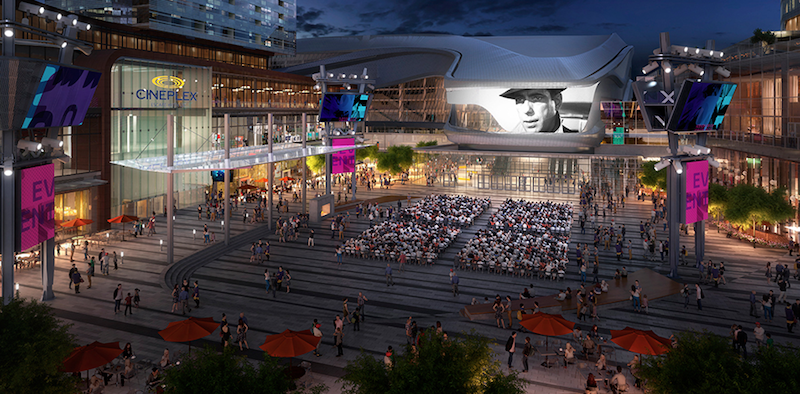 Rendering courtesy of HOK
Rendering courtesy of HOK
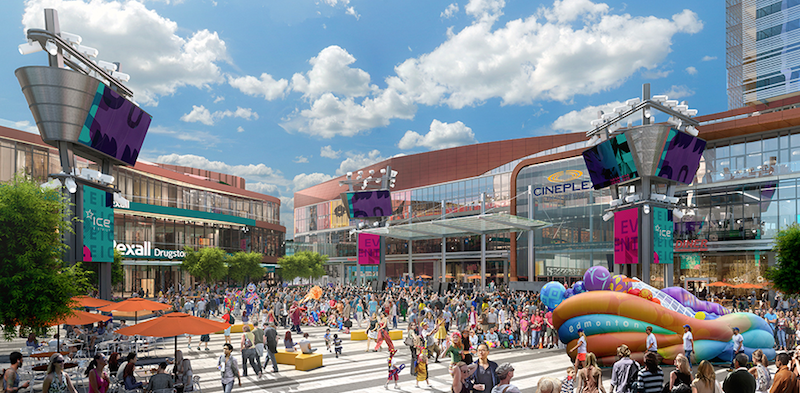 Rendering courtesy of HOK
Rendering courtesy of HOK
Related Stories
Reconstruction Awards | Nov 8, 2019
2019 Reconstruction Awards: The 1060 Project at Wrigley Field
Venerable Wrigley Field is raised up in a top-to-bottom restoration that took five years to complete.
Sports and Recreational Facilities | Sep 30, 2019
Fortress Melbourne will be the largest eSports complex in the southern hemisphere
Populous designed the project.
Sports and Recreational Facilities | Sep 2, 2019
An Athletics Hall of Fame opens on the Austin campus of the University of Texas
The facility recounts the narratives of the school’s storied sports history.
Sports and Recreational Facilities | Aug 26, 2019
A 360-degree canopy and lighted façade will distinguish Cincinnati’s new soccer stadium
The closest seat will be only 15 feet from the field.
Sports and Recreational Facilities | Aug 13, 2019
Calgary’s sports and entertainment district will include the Calgary Flames’ new arena
Rosetti is master planning the project.
Mixed-Use | Aug 12, 2019
BIG will master plan Saudi Arabia's 'Giga-Project'
Qiddiya is currently under construction 28 miles outside of Riyadh.
Sports and Recreational Facilities | Aug 9, 2019
Creative financing makes rec center expansion happen
Institutional, private, and government dollars moved recent projects forward in Illinois and Canada.
Sports and Recreational Facilities | Aug 6, 2019
St. Edward’s University Recreation and Athletic Center addition adds 12,400 sf to existing athletic center
Specht Architects designed the project.
Sports and Recreational Facilities | Jul 29, 2019
L.A. Clippers unveil design for new Inglewood arena
AECOM is designing the project.
Sports and Recreational Facilities | Jul 25, 2019
L.A. Dodgers announce $100 million renovation plan for Dodger Stadium
The renovations will be completed before the 2020 season.

















