Since Rogers Place, the city-owned, $480-million arena and home of the Edmonton Oilers, opened on Sept. 8, the HOK-designed building has been exceeding expectations, hosting more than 500,000 guests in just two months.
The facility, which was not just designed as an NHL stadium, but as a “365-day-a-year destination,” has sold out each Edmonton Oilers game and provided the Western Hockey League’s Edmonton Oil Kings with their largest-ever attendance on a sold-out opening night.
HOK approached the design of Rogers Place by balancing functionality with what they hope will become an iconic design. The arena is connected via its curvilinear architecture across 104th Street with ICE District (which will span 25 acres when completed in 2019-2020) and uses Ford Hall, a 25,000-sf naturally lit grand atrium, as an entrance to the arena.
In total, the arena covers 1.1-million-sf and features the NHL’s largest high-definition scoreboard, more than 1,200 HDTVs, two club lounges, and a full-service restaurant. The arena’s capacity for hockey is 18,347 and 20,147 for concerts.
Rogers Place is also expected to become the first LEED Silver-certified NHL arena in Canada. The facility uses 37% less water and 14% less energy than traditional venues. Additionally, more than 87% of construction debris was recycled or reused and 20 percent of all construction materials were derived from recycled content.
The arena is seen as a major component of ICE District, which will become Canada’s largest mixed-use sports and entertainment district, providing space for private development, office development, residential units, and parking spaces.
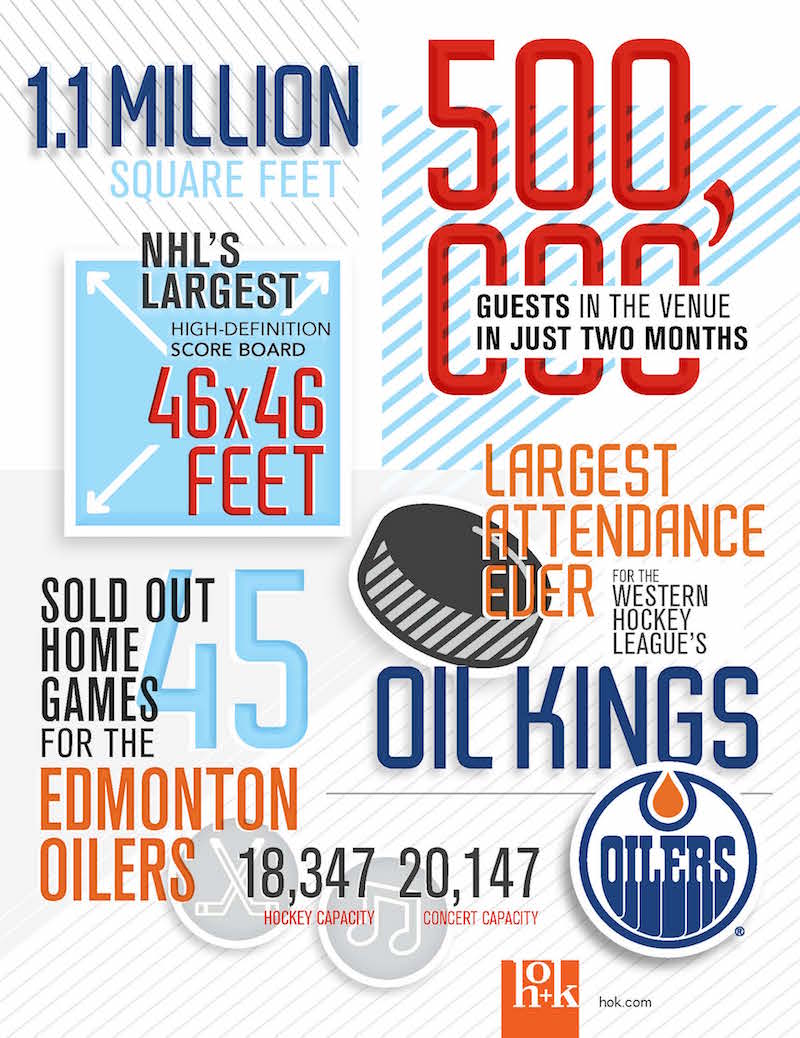 Courtesy of HOK
Courtesy of HOK
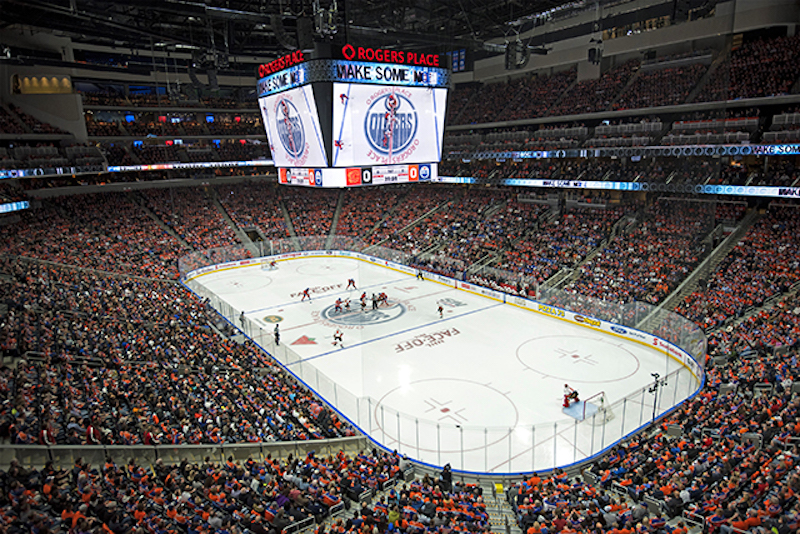 Courtesy of HOK
Courtesy of HOK
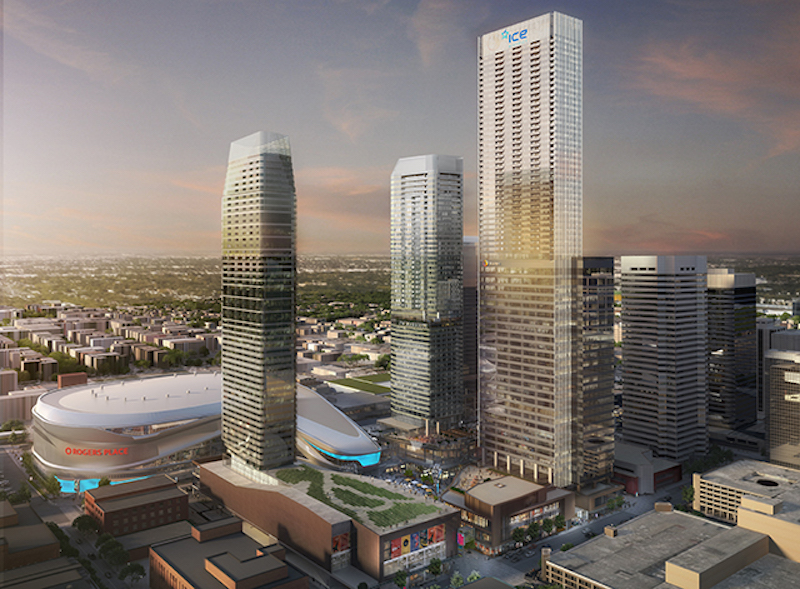 Rendering courtesy of HOK
Rendering courtesy of HOK
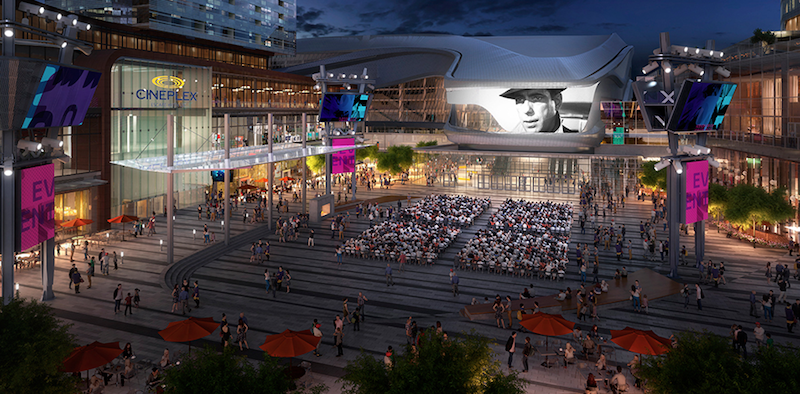 Rendering courtesy of HOK
Rendering courtesy of HOK
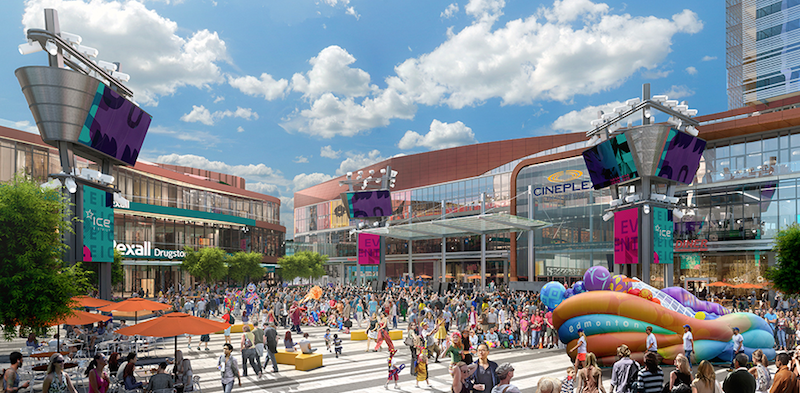 Rendering courtesy of HOK
Rendering courtesy of HOK
Related Stories
Sports and Recreational Facilities | Jan 25, 2018
Virginia Beach: A surf town with a wave problem no more
A world-class surf park will highlight Virginia Beach’s new live-work-play development.
Sports and Recreational Facilities | Dec 18, 2017
Canada’s newest funicular makes Edmonton’s largest green space more accessible
The incline elevator is located in downtown Edmonton and was publicly funded.
Sports and Recreational Facilities | Dec 15, 2017
Jefferson City’s new 80,000-sf recreation and wellness center
The facility will be co-managed by Lincoln University and the City of Jefferson – Parks, Recreation, and Forestry.
Sports and Recreational Facilities | Dec 6, 2017
An upscale RV camp breaks ground in Coos Bay, Ore.
The complex will include 180 campsites and a year-round clubhouse.
Sports and Recreational Facilities | Dec 6, 2017
BIG-designed 1.3 million-sf sports and entertainment district includes Austin’s first pro-sports stadium
BIG is working in partnership with STG Design and Austin Sports & Entertainment on the project.
Sports and Recreational Facilities | Nov 27, 2017
The University of Memphis unveils the new home of the men’s basketball program
The Laurie-Walton Family Basketball Center will provide a strong commitment to donor and VIP cultivation.
Sports and Recreational Facilities | Nov 16, 2017
(UPDATED) Sasaki, Snøhetta, Studio T-Square, and HOK will lead the design of the Oakland A’s new stadium
The stadium is being planned for a piece of land that sits next to Lake Merritt near Downtown Oakland, surrounded by parkland and neighborhoods.
Giants 400 | Oct 23, 2017
Wooing jocks and fans
Colleges are going all out to optimize the fan experience and make the most of student athletes’ time.
Sports and Recreational Facilities | Oct 23, 2017
Top 50 sports construction firms
AECOM, Mortenson Construction, and Turner Construction Co. top BD+C’s ranking of the nation’s largest sports sector contractors and construction management firms, as reported in the 2017 Giants 300 Report.
Giants 400 | Oct 20, 2017
Top 20 sports engineering firms
WSP, Walter P Moore, and ME Engineers top BD+C’s ranking of the nation’s largest sports sector engineering and EA firms, as reported in the 2017 Giants 300 Report.

















