Since Rogers Place, the city-owned, $480-million arena and home of the Edmonton Oilers, opened on Sept. 8, the HOK-designed building has been exceeding expectations, hosting more than 500,000 guests in just two months.
The facility, which was not just designed as an NHL stadium, but as a “365-day-a-year destination,” has sold out each Edmonton Oilers game and provided the Western Hockey League’s Edmonton Oil Kings with their largest-ever attendance on a sold-out opening night.
HOK approached the design of Rogers Place by balancing functionality with what they hope will become an iconic design. The arena is connected via its curvilinear architecture across 104th Street with ICE District (which will span 25 acres when completed in 2019-2020) and uses Ford Hall, a 25,000-sf naturally lit grand atrium, as an entrance to the arena.
In total, the arena covers 1.1-million-sf and features the NHL’s largest high-definition scoreboard, more than 1,200 HDTVs, two club lounges, and a full-service restaurant. The arena’s capacity for hockey is 18,347 and 20,147 for concerts.
Rogers Place is also expected to become the first LEED Silver-certified NHL arena in Canada. The facility uses 37% less water and 14% less energy than traditional venues. Additionally, more than 87% of construction debris was recycled or reused and 20 percent of all construction materials were derived from recycled content.
The arena is seen as a major component of ICE District, which will become Canada’s largest mixed-use sports and entertainment district, providing space for private development, office development, residential units, and parking spaces.
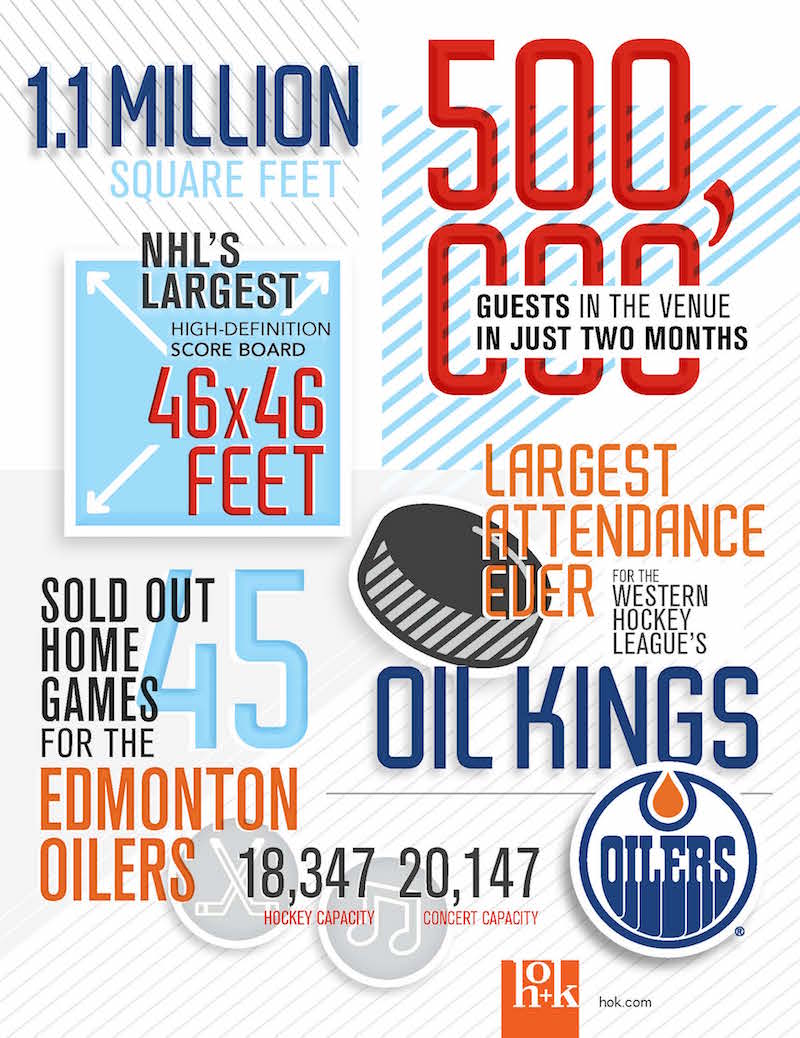 Courtesy of HOK
Courtesy of HOK
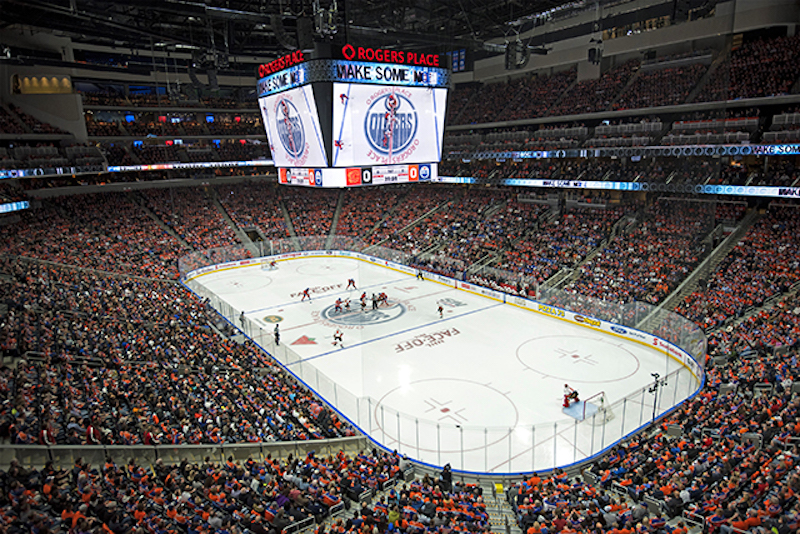 Courtesy of HOK
Courtesy of HOK
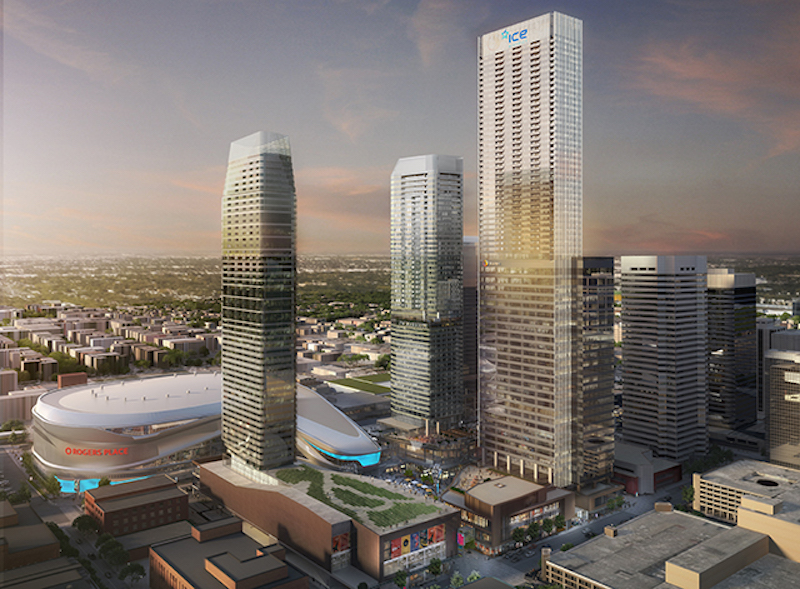 Rendering courtesy of HOK
Rendering courtesy of HOK
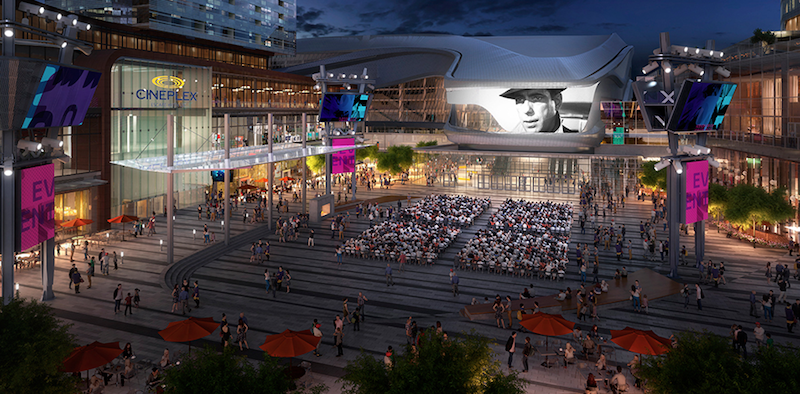 Rendering courtesy of HOK
Rendering courtesy of HOK
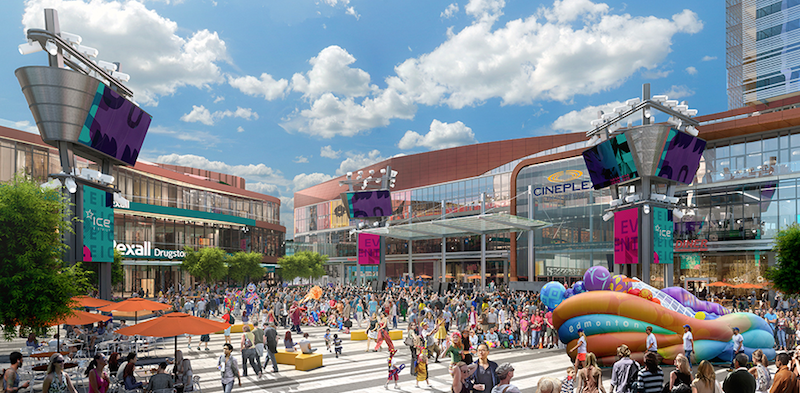 Rendering courtesy of HOK
Rendering courtesy of HOK
Related Stories
Sports and Recreational Facilities | Apr 21, 2017
3D printed models bring new economic district in Detroit to life
The centerpiece is the scaled replica of a new arena that puts a miniature fan in every seat.
Sports and Recreational Facilities | Apr 21, 2017
Boston Celtics training and practice facility will be part of Boston Landing mixed-use development
The facility will also include two floors of Class A laboratory and office space and retail space.
Sports and Recreational Facilities | Apr 19, 2017
Mercedes-Benz Stadium delayed until late August
The stadium is now scheduled to open on Aug. 26 in a preseason game between the Falcons and the Jaguars.
Concrete | Apr 7, 2017
‘Cool’ pavement creates ice rink aesthetic outside NHL practice facility
The concrete contains unique colors, aggregates, and textures.
Sports and Recreational Facilities | Apr 5, 2017
Informed design: A dynamic approach to athletic facilities design
With the completion of the athletic facility upgrade—dubbed the Arden Project—students will have access to state-of-the-art facilities.
Sports and Recreational Facilities | Mar 9, 2017
The construction of the Atlanta Braves’ new stadium, in 1 minute
OxBlue’s time-lapse video draws from more than 200,000 images.
Sports and Recreational Facilities | Feb 27, 2017
Miami’s AmericanAirlines Arena debuts a multipurpose event space
601 offers variety and flexibility not found in the arena’s other food and entertainment locations.
Sports and Recreational Facilities | Feb 22, 2017
3XN Architects wins competition to design Swedish aquatic center
The Danish firm beat entries from Zaha Hadid Architects and Henning Larsen Architects for the project.
Sports and Recreational Facilities | Feb 8, 2017
Dan Gilbert’s Rock Ventures proposes a land-for-jailhouse construction exchange
He would take over a downtown Detroit site, where he wants to build a soccer stadium, and build a new jail and courthouse about 1.5 miles away.
Sports and Recreational Facilities | Jan 26, 2017
How human performance facilities are changing the game
Human performance facilities are emerging as a new way for people to attend to their overall wellness.
















