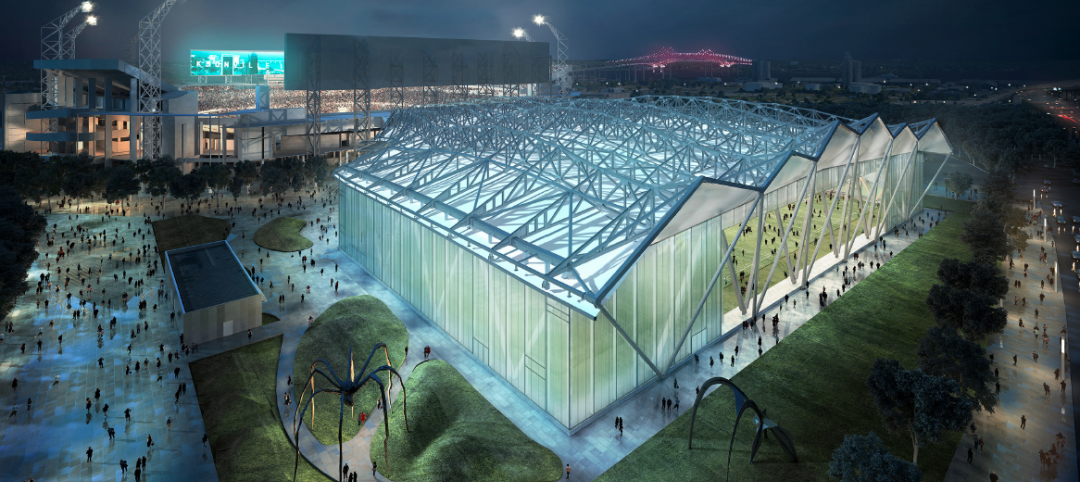Since Rogers Place, the city-owned, $480-million arena and home of the Edmonton Oilers, opened on Sept. 8, the HOK-designed building has been exceeding expectations, hosting more than 500,000 guests in just two months.
The facility, which was not just designed as an NHL stadium, but as a “365-day-a-year destination,” has sold out each Edmonton Oilers game and provided the Western Hockey League’s Edmonton Oil Kings with their largest-ever attendance on a sold-out opening night.
HOK approached the design of Rogers Place by balancing functionality with what they hope will become an iconic design. The arena is connected via its curvilinear architecture across 104th Street with ICE District (which will span 25 acres when completed in 2019-2020) and uses Ford Hall, a 25,000-sf naturally lit grand atrium, as an entrance to the arena.
In total, the arena covers 1.1-million-sf and features the NHL’s largest high-definition scoreboard, more than 1,200 HDTVs, two club lounges, and a full-service restaurant. The arena’s capacity for hockey is 18,347 and 20,147 for concerts.
Rogers Place is also expected to become the first LEED Silver-certified NHL arena in Canada. The facility uses 37% less water and 14% less energy than traditional venues. Additionally, more than 87% of construction debris was recycled or reused and 20 percent of all construction materials were derived from recycled content.
The arena is seen as a major component of ICE District, which will become Canada’s largest mixed-use sports and entertainment district, providing space for private development, office development, residential units, and parking spaces.
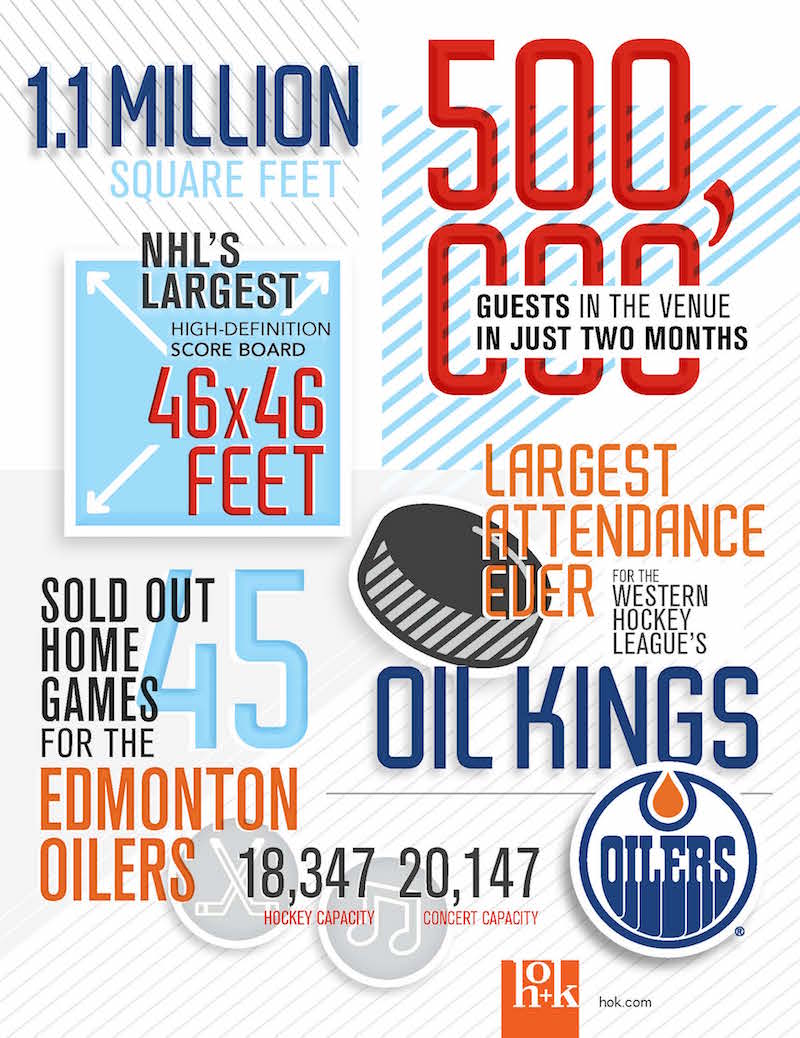 Courtesy of HOK
Courtesy of HOK
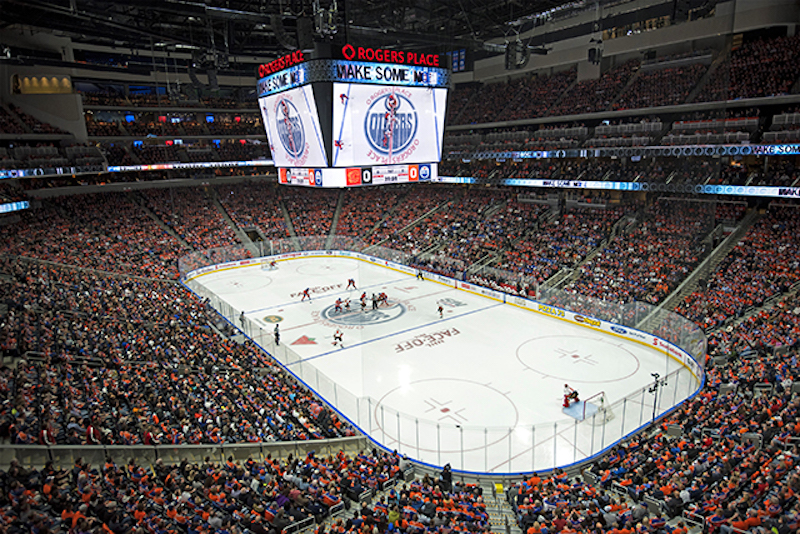 Courtesy of HOK
Courtesy of HOK
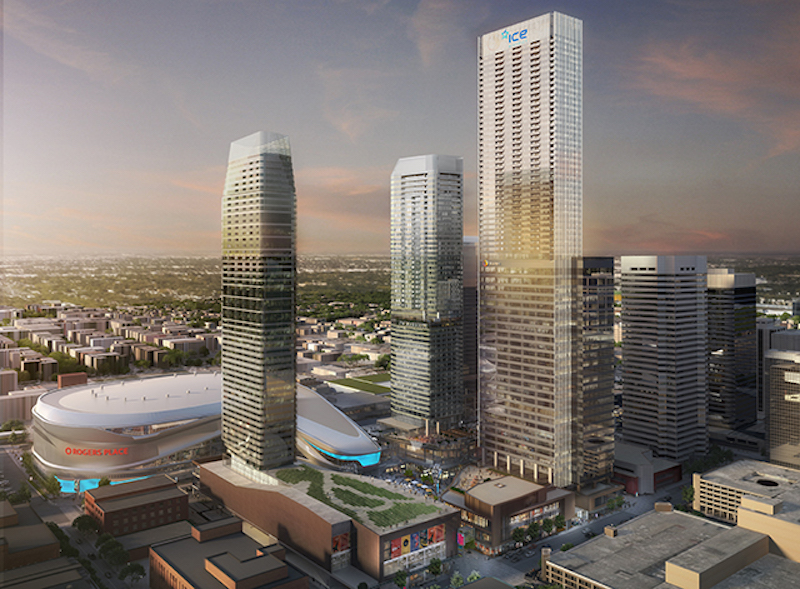 Rendering courtesy of HOK
Rendering courtesy of HOK
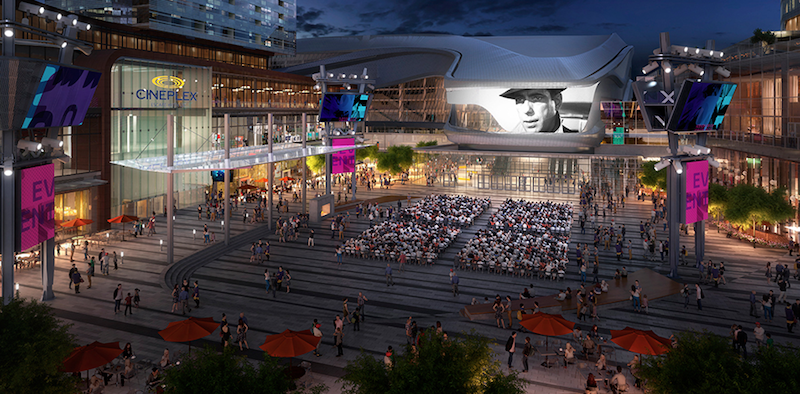 Rendering courtesy of HOK
Rendering courtesy of HOK
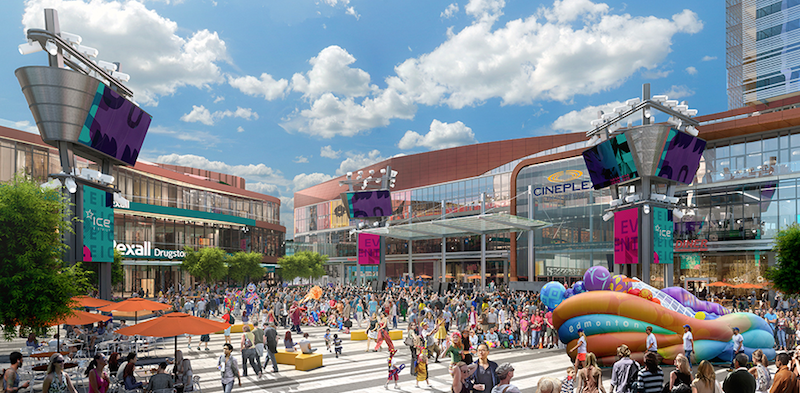 Rendering courtesy of HOK
Rendering courtesy of HOK
Related Stories
Giants 400 | Oct 20, 2017
Top 40 sports architecture firms
Populous, HOK, and HKS top BD+C’s ranking of the nation’s largest sports sector architecture and AE firms, as reported in the 2017 Giants 300 Report.
Sports and Recreational Facilities | Sep 27, 2017
A soccer team’s fan base could play an integral role in its new stadium’s design and operations
Sacramento Republic FC and HNTB are conducting a contest where the public can submit concept ideas.
Sports and Recreational Facilities | Sep 11, 2017
Mid-size, multi-use arenas setting a trend for the future
While large 20,000-seat sports venues aren’t going away, mid-size venues provide advantages the big arenas do not in a time of budget constraints and the need for flexibility.
AEC Tech | Aug 25, 2017
Software cornucopia: Jacksonville Jaguars’ new practice facility showcases the power of computational design
The project team employed Revit, Rhino, Grasshopper, Kangaroo, and a host of other software applications to design and build this uber-complex sports and entertainment facility.
Sports and Recreational Facilities | Aug 18, 2017
Video: Designing the ideal rugby stadium
HOK invited four world-class rugby players into its London studio to discuss what they would like to see in the rugby stadiums of the future.
Sports and Recreational Facilities | Aug 16, 2017
Detroit Pistons Performance Center hopes to invigorate the community, create an NBA championship team
The facility will be incorporated into the community with public spaces.
Sports and Recreational Facilities | Jul 17, 2017
A new Rec Centre in Toronto links three neighborhoods
Community engagement impacts its design and programming.
Codes and Standards | Jun 21, 2017
Senate bill would prohibit tax money for sports stadium projects
Bipartisan legislation would prevent use of municipal bonds by pro teams.
Building Team Awards | Jun 8, 2017
Team win: Clemson University Allen N. Reeves Football Operations Complex
Silver Award: Clemson gets a new football operations palace, thanks to its building partners’ ability to improvise.
Sports and Recreational Facilities | May 19, 2017
Construction of $2.6 billion L.A. football stadium delayed by heavy rains
The Rams and Chargers won’t be able to move in until the 2020 season.






