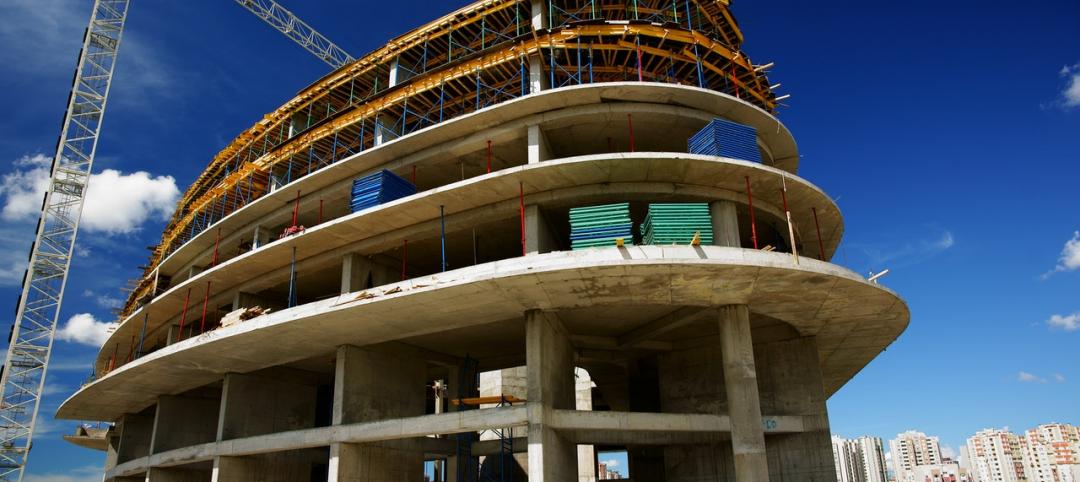A 71,000-sf elementary school was recently constructed in Erie, Colo.; Red Hawk Elementary was developed as an addition to the St. Vrain Valley School District.
According to Ken Field, principal architect at RB+B Architects Inc., the design for Red Hawk Elementary School stems from the desire to create a vibrant place for kids to learn.
The approach to create this type of environment centers around a central space that is connected to all parts of the school and allows for multiple ways of interaction amongst and between students and teachers.
In an effort to achieve this design, RB+B Architects selected Nichiha USA to provide a durable yet modern, contemporary exterior finish. In addition to the modern look of the panels, the ability to have vast color options were a great concern to the architects when deciding on what product to use. Nichiha met all of their requirements.
The architects chose Nichiha’s Illumination Series panels in a marigold color finish. This product was designed with a well-developed patented clipping system; the smooth large panels made for a trouble-free, quick installation at a cost-effective price.
Challenge: To design a modern, vibrant place for kids to learn.
Solution: Nichiha’s Illumination Series panels made for a trouble-free, quick installation at a cost-effective price. Nichiha’s products are designed for long-term wear and tear, a perfect solution for a school setting.
Results: Having vast color option was important to RB+B when deciding on what product to use. Nichiha’s fiber cement panel system combined with the Nichiha's Color Xpressions System provided the architects a high-performance product that included a wide color range.
“This project continues to illustrate the changing perception within the building and architectural communities of specifying fiber cement panels for educational facilities. Nichiha’s panels are quickly becoming products of choice for similar educational developments across the country; providing a low-maintenance product that has a contemporary, welcoming appearance,” says Doug Kennard, territory manager for Nichiha. “Nichiha’s Illumination Series panels are ideal for new educational facilities like Red Hawk Elementary School. Our products are easy to install and create sustainable, sophisticated looking buildings.”
As inspiration for this space, the design team at RB+B Architects studied urban scenes during street festivals. During festivals, buildings on each side of the street frame the central space where multiple pavilions of vibrant colors and shapes are installed. The most important aspect of this scene is the movement of people. Their ability to weave in and around pavilions and buildings is a joyful part of experiencing the festival and became the central theme for the elementary design.
Architect: RB+B Architects
Location: Erie, Colorado
Project type: New construction
Product: Illumination Series panels
Project features:
- Modern, contemporary exterior finish
- Color Xpressions System
- Durability
- Quick installation
- Low-maintenance
- Sustainability
- Cost savings
“The Illumination Series panels from Nichiha were a great fit for Red Hawk Elementary for many reasons. However, the size of the panels, the ability to order them in almost any color, and the ease of installation were the deciding factors for using them,” says Jason Kersley, project architect with RB+B Architects.
The partnership created with RB+B Architects and the St. Vrain Valley School District is a great representation on Nichiha’s continued commitment to the educational design community. Nichiha is excited to be part of such a fast growing design community and is looking forward to educating other architects on the benefits and advancements of utilizing fiber cement products for upcoming developments. BD+C
Related Stories
Museums | Nov 5, 2020
The Weekly show: Designing cannabis facilities, Bob Borson's Life of an Architect, museum design
BD+C editors speak with experts from Cooper Robertson, Life of an Architect, and MJ12 Design Studio on the November 5 episode of "The Weekly." The episode is available for viewing on demand.
Multifamily Housing | Oct 30, 2020
The Weekly show: Multifamily security tips, the state of construction industry research, and AGC's market update
BD+C editors speak with experts from AGC, Charles Pankow Foundation, and Silva Consultants on the October 29 episode of "The Weekly." The episode is available for viewing on demand.
AEC Tech | Oct 28, 2020
Meet Jaibot, Hilti's new construction robot
The semi-autonomous robot is designed to assist MEP contractors with ceiling-drilling applications.
Hotel Facilities | Oct 27, 2020
Hotel construction pipeline dips 7% in Q3 2020
Hospitality developers continue to closely monitor the impact the coronavirus will have on travel demand, according to Lodging Econometrics.
Data Centers | Oct 26, 2020
Speed to market is biggest obstacle for burgeoning data center construction sector
Hyperscale and edge computing are driving growth in data center and mission critical facilities construction.
Adaptive Reuse | Oct 26, 2020
Mall property redevelopments could result in dramatic property value drops
Retail conversions to fulfillment centers, apartments, schools, or medical offices could cut values 60% to 90%.
Multifamily Housing | Oct 15, 2020
L.A., all the way
KFA Architecture has hitched its wagon to Los Angeles’s star for more than 40 years.
Architects | Oct 14, 2020
The Weekly Show: AI for building facade inspections; designing a world-class architecture firm
The October 15 episode of BD+C's "The Weekly" is available for viewing on demand.
Coronavirus | Oct 8, 2020
The Weekly show: Statue of Liberty Museum, emotional learning in K-12, LA's climate change vulnerability
The October 8 episode of BD+C's "The Weekly" is available for viewing on demand.
Architects | Oct 8, 2020
Gensler’s annual report chronicles the firm’s ‘transformation’
The firm positions itself as a leading voice for how building design plays a central role in meeting society’s evolving demands.

















