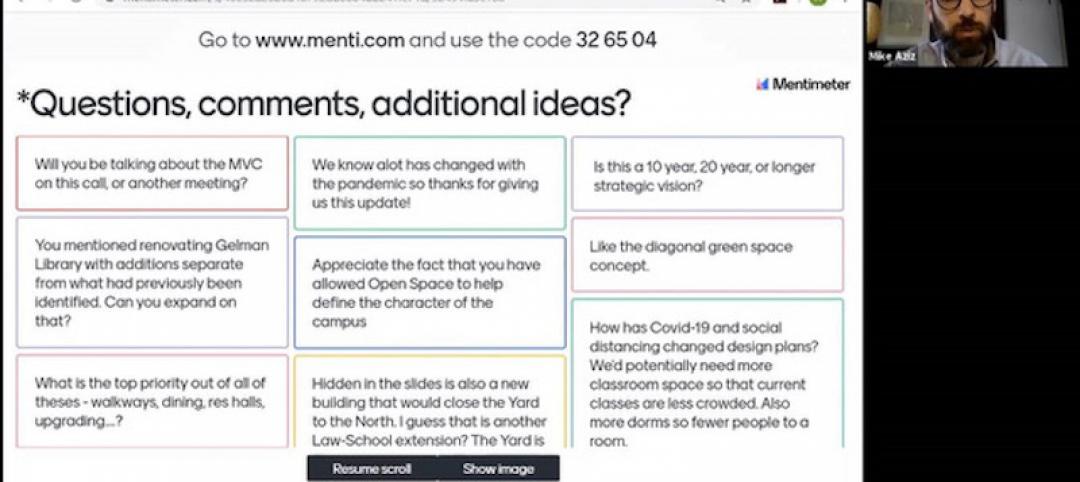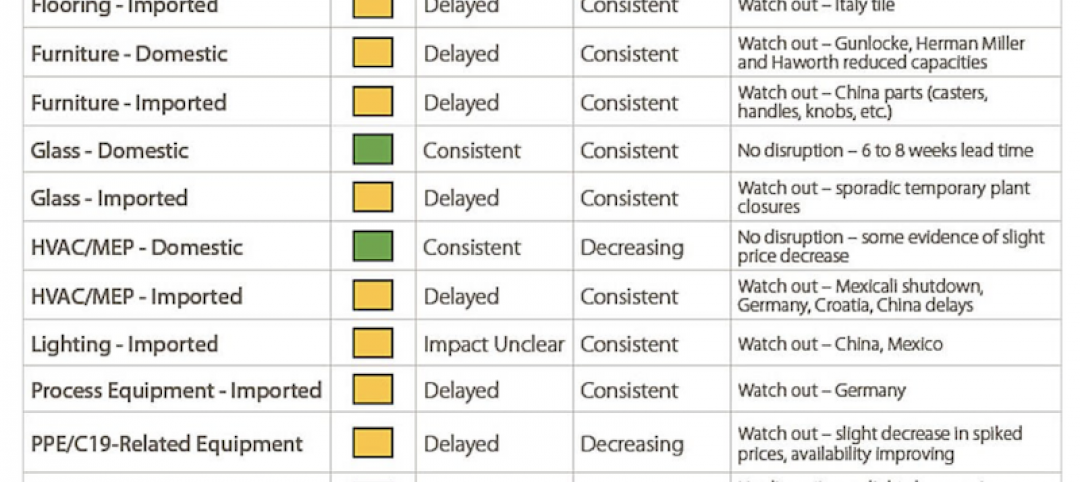A 71,000-sf elementary school was recently constructed in Erie, Colo.; Red Hawk Elementary was developed as an addition to the St. Vrain Valley School District.
According to Ken Field, principal architect at RB+B Architects Inc., the design for Red Hawk Elementary School stems from the desire to create a vibrant place for kids to learn.
The approach to create this type of environment centers around a central space that is connected to all parts of the school and allows for multiple ways of interaction amongst and between students and teachers.
In an effort to achieve this design, RB+B Architects selected Nichiha USA to provide a durable yet modern, contemporary exterior finish. In addition to the modern look of the panels, the ability to have vast color options were a great concern to the architects when deciding on what product to use. Nichiha met all of their requirements.
The architects chose Nichiha’s Illumination Series panels in a marigold color finish. This product was designed with a well-developed patented clipping system; the smooth large panels made for a trouble-free, quick installation at a cost-effective price.
Challenge: To design a modern, vibrant place for kids to learn.
Solution: Nichiha’s Illumination Series panels made for a trouble-free, quick installation at a cost-effective price. Nichiha’s products are designed for long-term wear and tear, a perfect solution for a school setting.
Results: Having vast color option was important to RB+B when deciding on what product to use. Nichiha’s fiber cement panel system combined with the Nichiha's Color Xpressions System provided the architects a high-performance product that included a wide color range.
“This project continues to illustrate the changing perception within the building and architectural communities of specifying fiber cement panels for educational facilities. Nichiha’s panels are quickly becoming products of choice for similar educational developments across the country; providing a low-maintenance product that has a contemporary, welcoming appearance,” says Doug Kennard, territory manager for Nichiha. “Nichiha’s Illumination Series panels are ideal for new educational facilities like Red Hawk Elementary School. Our products are easy to install and create sustainable, sophisticated looking buildings.”
As inspiration for this space, the design team at RB+B Architects studied urban scenes during street festivals. During festivals, buildings on each side of the street frame the central space where multiple pavilions of vibrant colors and shapes are installed. The most important aspect of this scene is the movement of people. Their ability to weave in and around pavilions and buildings is a joyful part of experiencing the festival and became the central theme for the elementary design.
Architect: RB+B Architects
Location: Erie, Colorado
Project type: New construction
Product: Illumination Series panels
Project features:
- Modern, contemporary exterior finish
- Color Xpressions System
- Durability
- Quick installation
- Low-maintenance
- Sustainability
- Cost savings
“The Illumination Series panels from Nichiha were a great fit for Red Hawk Elementary for many reasons. However, the size of the panels, the ability to order them in almost any color, and the ease of installation were the deciding factors for using them,” says Jason Kersley, project architect with RB+B Architects.
The partnership created with RB+B Architects and the St. Vrain Valley School District is a great representation on Nichiha’s continued commitment to the educational design community. Nichiha is excited to be part of such a fast growing design community and is looking forward to educating other architects on the benefits and advancements of utilizing fiber cement products for upcoming developments. BD+C
Related Stories
Coronavirus | Jun 12, 2020
BD+C launches 'The Weekly,' a streaming program for the design and construction industry
The first episode, now available on demand, features experts from Robins & Morton, Gensler, and FMI on the current state of the AEC market.
Architects | Jun 8, 2020
Two Frank Lloyd Wright sites set to reopen for tours with enhanced health and safety protocols
The sites will reopen on Thursday, June 11.
Architects | May 28, 2020
Ghafari joins forces with Eview 360
Global architecture + engineering firm announces investment in experiential design agency.
Coronavirus | May 26, 2020
9 tips for mastering virtual public meetings during the COVID-19 pandemic
Mike Aziz, AIA, presents 9 tips for mastering virtual public meetings during the COVID-19 pandemic.
Architects | May 26, 2020
AIA honors exceptional designs with its COTE Top Ten Awards
Projects integrate high design with advanced performance in ten key areas.
Coronavirus | May 22, 2020
COVID-19: Healthcare designers look to the future of medical facilities in light of coronavirus pandemic
The American College of Healthcare Architects (ACHA) has released the key findings of a survey of its members revealing their insights on the future of healthcare architecture and the role of design in the context of the COVID-19 healthcare crisis.
Coronavirus | May 18, 2020
Infection control in office buildings: Preparing for re-occupancy amid the coronavirus
Making workplaces safer will require behavioral resolve nudged by design.
Data Centers | May 8, 2020
Data centers as a service: The next big opportunity for design teams
As data centers compete to process more data with lower latency, the AEC industry is ideally positioned to develop design standards that ensure long-term flexibility.
Coronavirus | Apr 30, 2020
Gilbane shares supply-chain status of products affected by coronavirus
Imported products seem more susceptible to delays
Architects | Apr 23, 2020
Take a virtual tour of Frank Lloyd Wright's Robie House
Explore the building with Frank Lloyd Wright Trust curator David Bagnall.

















