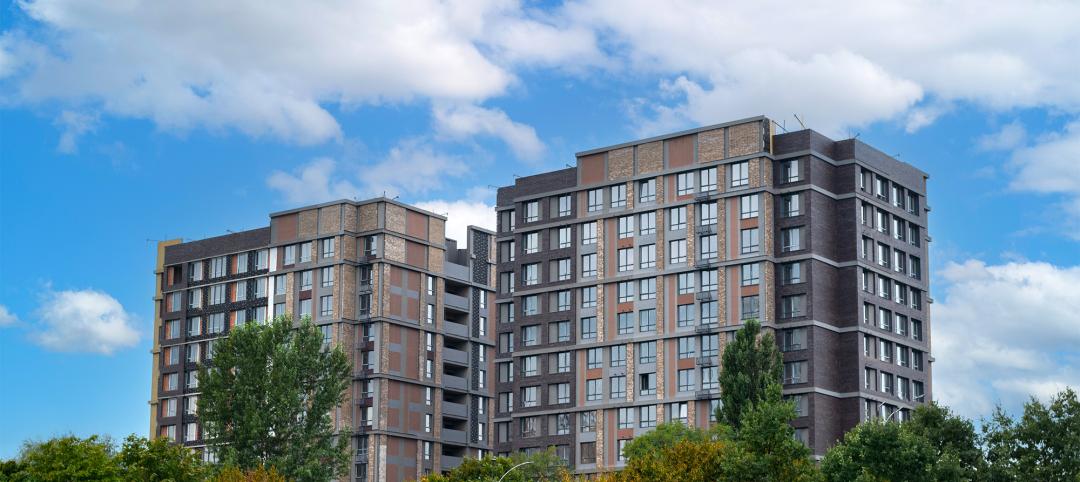Arising tower by tower in a former waterfront railway yard, CityPlace remade Toronto’s skyline with its collection of new high-rise towers, and became home to over 20,000 residents. This community of Torontonians pioneering vertical living are not just young singles and “empty nesters,” but also families.
Recognizing a vital need for a missing social and educational nexus in Toronto’s booming downtown core, the new Canoe Landing Campus by ZAS Architects will house a 158,893-sf, $65 million community recreation center, public and Catholic elementary schools, and a childcare center within one campus.
Serving an important social function, the campus architecture supports a new platform for connection. In a vertical, urban community where neighbors often experience solitary lifestyles, this interaction is vital. Conceived as a social condenser, the building program was developed through multiple community meetings attended by hundreds of residents.
From the first public meeting packed with strollers and young families, it was clear this community had very unique needs resulting from a wide demographic range, the realities of living with less square footage, and the pressures on existing public space as the population grew with each new tower constructed. Faced with the challenges presented, ZAS Architects created an original architectural form that leveraged the synergies of co-locating the schools, community center, and childcare to reduce the building footprint and maximize open space.

The new campus provides an opportunity for shared community spaces, from gardening plots to basketball courts on the roof, spaces for indoor and outdoor play, a community kitchen for canning parties and cooking classes, and a gracious lobby space for neighbors to meet.
Community input generated innovative spaces such as indoor play areas geared to enhancing children’s motor skills and the creation of multipurpose rooms that adapt to both active and passive uses.
The two schools share indoor play spaces, a learning commons, gymnasium, and educational areas. The outdoor park and community rooms are accessible by all. A flexible design solution features two- and three-story buildings that anchor the east side of the park. C-shaped planning maximizes solar access while sheltering play areas from the adjacent expressway.
Bisected by a pedestrian corridor, the building connects through an elevated bridge forming an east-west gateway. One side of this link contains the community centre, with gymnasium and fitness center.
Sustainability and resiliency are prominently integrated, including maximizing green roof opportunities and an introduction of photovoltaic panels to generate 10% renewable energy to meet the highest level of the City of Toronto Green Standards. Above, the building features a dynamic, “active” green roof, complete with a basketball court, jogging track, and urban gardens.
The clients on the project are the City of Toronto & Childrens Services, Toronto District School Board, and Toronto Catholic District School Board.

Related Stories
Multifamily Housing | Apr 12, 2024
Habitat starts leasing Cassidy on Canal, a new luxury rental high-rise in Chicago
New 33-story Class A rental tower, designed by SCB, will offer 343 rental units.
MFPRO+ News | Apr 10, 2024
5 key design trends shaping tomorrow’s rental apartments
The multifamily landscape is ever-evolving as changing demographics, health concerns, and work patterns shape what tenants are looking for in their next home.
Mixed-Use | Apr 9, 2024
A surging master-planned community in Utah gets its own entertainment district
Since its construction began two decades ago, Daybreak, the 4,100-acre master-planned community in South Jordan, Utah, has been a catalyst and model for regional growth. The latest addition is a 200-acre mixed-use entertainment district that will serve as a walkable and bikeable neighborhood within the community, anchored by a minor-league baseball park and a cinema/entertainment complex.
Multifamily Housing | Apr 9, 2024
March reports record gains in multifamily rent growth in 20 months
Asking rents for multifamily units increased $8 during the month to $1,721; year-over-year growth grew 30 basis points to 0.9 percent—a normal seasonal growth pattern according to Yardi Matrix.
Industry Research | Apr 4, 2024
Expenses per multifamily unit reach $8,950 nationally
Overall expenses per multifamily unit rose to $8,950, a 7.1% increase year-over-year (YOY) as of January 2024, according to an examination of more than 20,000 properties analyzed by Yardi Matrix.
Affordable Housing | Apr 1, 2024
Biden Administration considers ways to influence local housing regulations
The Biden Administration is considering how to spur more affordable housing construction with strategies to influence reform of local housing regulations.
Affordable Housing | Apr 1, 2024
Chicago voters nix ‘mansion tax’ to fund efforts to reduce homelessness
Chicago voters in March rejected a proposed “mansion tax” that would have funded efforts to reduce homelessness in the city.
Standards | Apr 1, 2024
New technical bulletin covers window opening control devices
A new technical bulletin clarifies the definition of a window opening control device (WOCD) to promote greater understanding of the role of WOCDs and provide an understanding of a WOCD’s function.
Adaptive Reuse | Mar 26, 2024
Adaptive Reuse Scorecard released to help developers assess project viability
Lamar Johnson Collaborative announced the debut of the firm’s Adaptive Reuse Scorecard, a proprietary methodology to quickly analyze the viability of converting buildings to other uses.
Green | Mar 25, 2024
Zero-carbon multifamily development designed for transactive energy
Living EmPower House, which is set to be the first zero-carbon, replicable, and equitable multifamily development designed for transactive energy, recently was awarded a $9 million Next EPIC Grant Construction Loan from the State of California.

















