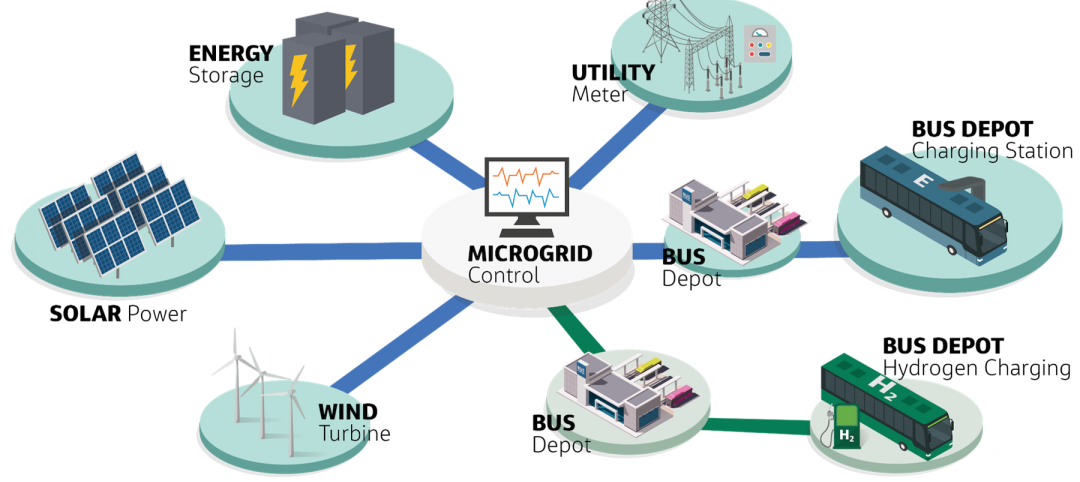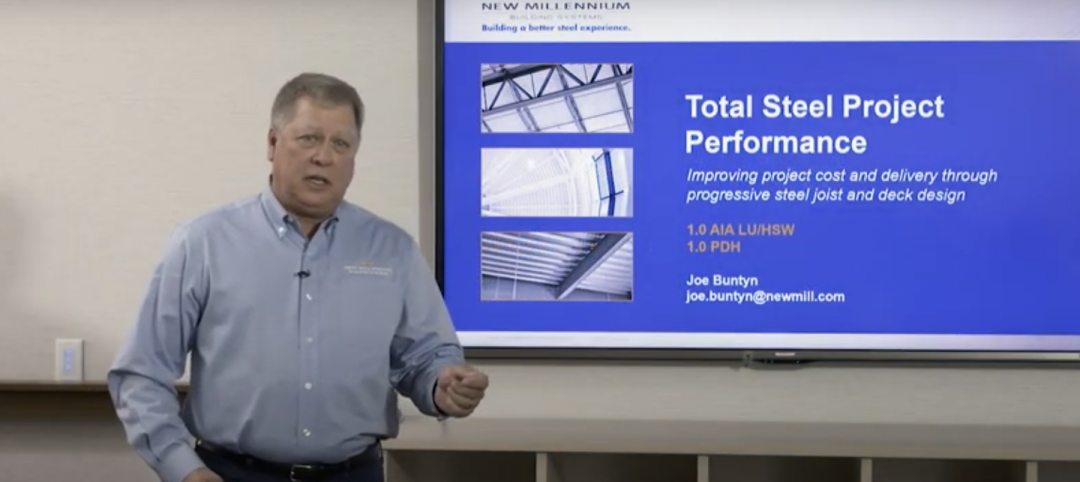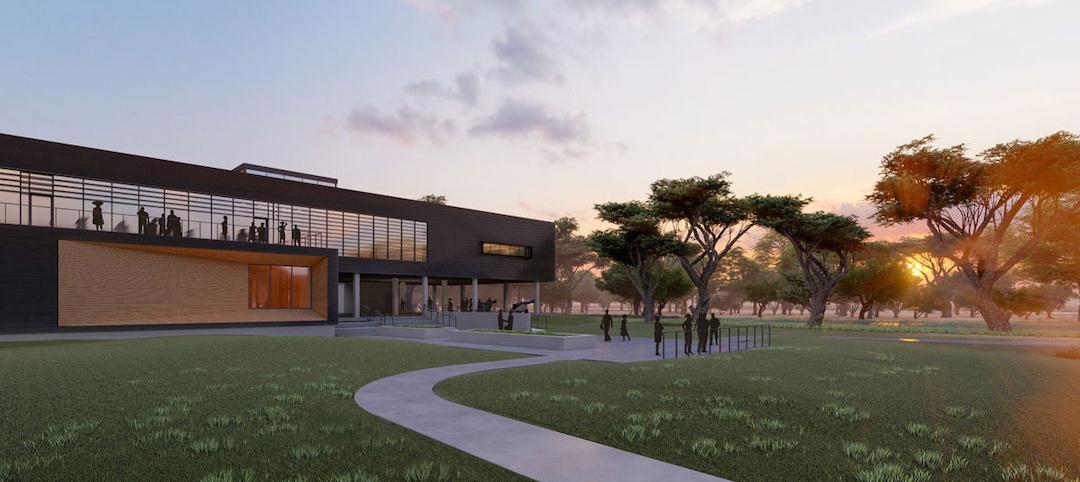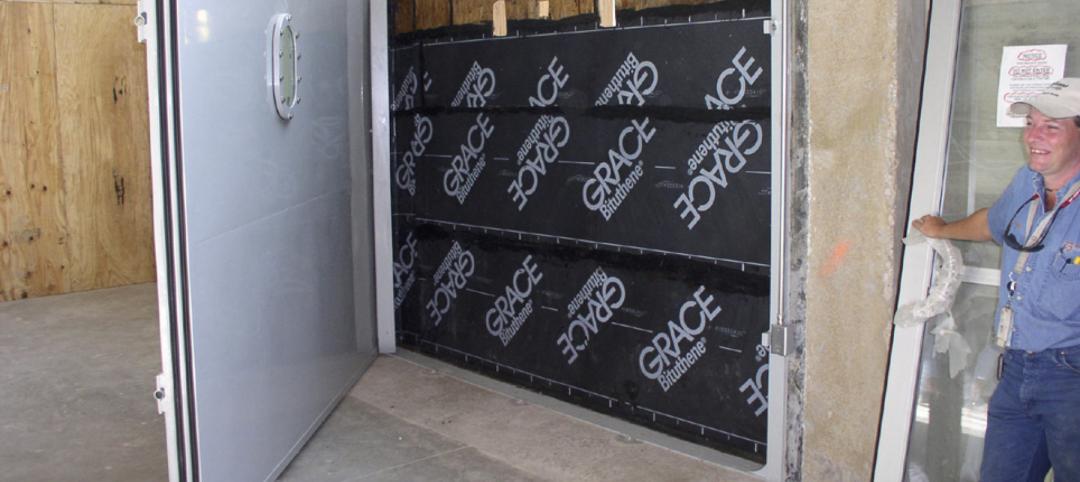Elizabeth River Project (ERP), a non-profit organization dedicated to the preservation and restoration of the Elizabeth River in Norfolk, Va., is working with Work Program Architects (WPA) to develop plans for a new Resilience Lab. The goal of the project is to demonstrate accessible, approachable methods of resilience and sustainability for homeowners, developers, or small business owners.
The 6,460-sf facility will be located on an urban site between Colley Avenue and Knitting Mill Creek. The water side will be redeveloped with a living shoreline and an expansive new educational park and dock that is open to the public for tours.

In addition to offices, meeting and education/recreation spaces, ERP's Resilience Lab will also feature:
— A floating dock that will cater to local university/college students and other partner organizations conducting environmental research
— Amphibious storage buildings with floating foundations
— A circular boardwalk that will allow visitors to walk above the wetlands and living coastline
— An elevated main building with ground-level flood proofing
— A 40kW roof-mounted solar array to supply power to the building
— Site paving that is designed to absorb water from rain and floods
— Green walls that provide passive shading and reduce energy usage
— Bike racks and electric vehicle charging stations

The building will be engineered to withstand flooding and heavy rain events with the potential to serve as a refuge during catastrophic storm events. All primary functions are located above ground with on-site parking and outdoor classrooms located underneath the building. The main floor will house staff work areas and a series of public spaces meant to welcome volunteers and guests for events.
ERP’s Resilience Lab will be the first light commercial Earthcraft Gold Certified building in Virginia. It will be built responsibly so when the facility has run its lifespan it can be easily deconstructed instead of abandoned.
In addition to WPA, the Skanska Integrated Solutions team will provide owner’s representative services and oversee the design and construction of the facility.

Related Stories
Resiliency | Feb 15, 2022
Design strategies for resilient buildings
LEO A DALY's National Director of Engineering Kim Cowman takes a building-level look at resilient design.
Sponsored | Steel Buildings | Jan 25, 2022
Multifamily + Hospitality: Benefits of building in long-span composite floor systems
Long-span composite floor systems provide unique advantages in the construction of multi-family and hospitality facilities. This introductory course explains what composite deck is, how it works, what typical composite deck profiles look like and provides guidelines for using composite floor systems. This is a nano unit course.
Sponsored | Reconstruction & Renovation | Jan 25, 2022
Concrete buildings: Effective solutions for restorations and major repairs
Architectural concrete as we know it today was invented in the 19th century. It reached new heights in the U.S. after World War II when mid-century modernism was in vogue, following in the footsteps of a European aesthetic that expressed structure and permanent surfaces through this exposed material. Concrete was treated as a monolithic miracle, waterproof and structurally and visually versatile.
Sponsored | Resiliency | Jan 24, 2022
Norshield Products Fortify Critical NYC Infrastructure
New York City has two very large buildings dedicated to answering the 911 calls of its five boroughs. With more than 11 million emergency calls annually, it makes perfect sense. The second of these buildings, the Public Safety Answering Center II (PSAC II) is located on a nine-acre parcel of land in the Bronx. It’s an imposing 450,000 square-foot structure—a 240-foot-wide by 240-foot-tall cube. The gleaming aluminum cube risesthe equivalent of 24 stories from behind a grassy berm, projecting the unlikely impression that it might actually be floating. Like most visually striking structures, the building has drawn as much scorn as it has admiration.
Sponsored | Resiliency | Jan 24, 2022
Blast Hazard Mitigation: Building Openings for Greater Safety and Security
Microgrid | Jan 16, 2022
Resilience is what makes microgrids attractive as back-up energy controls
Jacobs is working with clients worldwide to ensure mission critical operations can withstand unexpected emergencies.
Sponsored | BD+C University Course | Jan 12, 2022
Total steel project performance
This instructor-led video course discusses actual project scenarios where collaborative steel joist and deck design have reduced total-project costs. In an era when incomplete structural drawings are a growing concern for our industry, the course reveals hidden costs and risks that can be avoided.
Resiliency | Oct 19, 2021
Achieving resiliency through integrated design
Planning for and responding to the effects of adverse shocks and stresses is typically what architects and engineers have always thought of as good standard design practices.
Resiliency | Aug 19, 2021
White paper outlines cost-effective flood protection approaches for building owners
A new white paper from Walter P Moore offers an in-depth review of the flood protection process and proven approaches.
Resiliency | Aug 19, 2021
White paper outlines cost-effective flood protection approaches for building owners
A new white paper from Walter P Moore offers an in-depth review of the flood protection process and proven approaches.

















