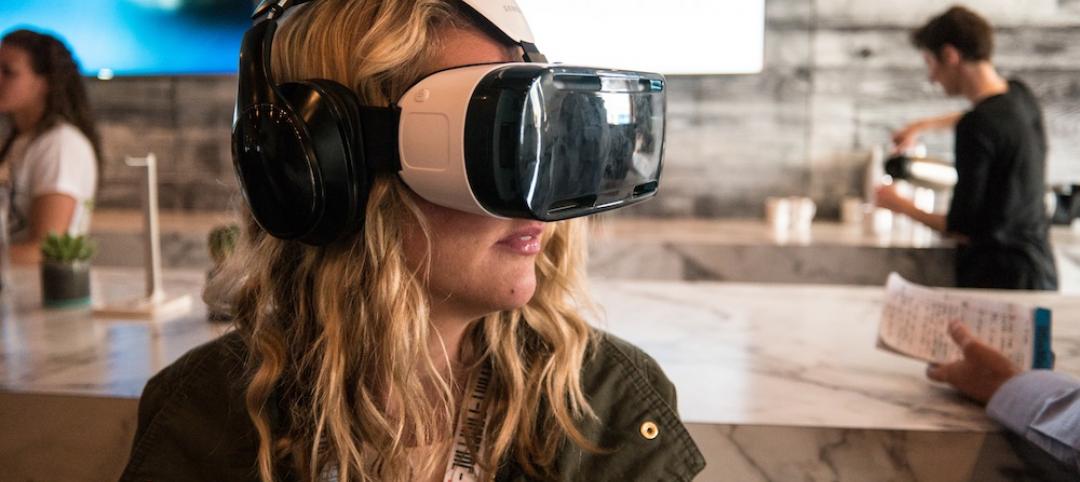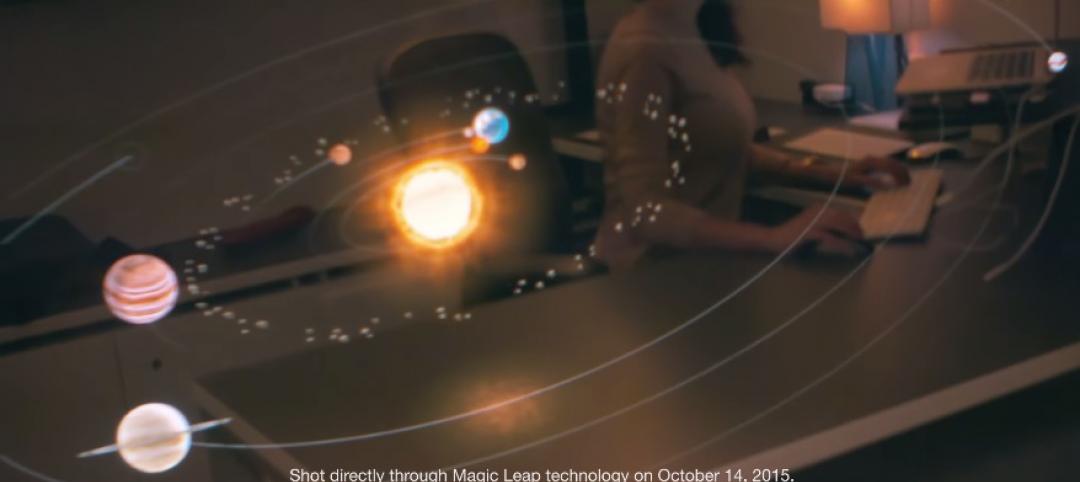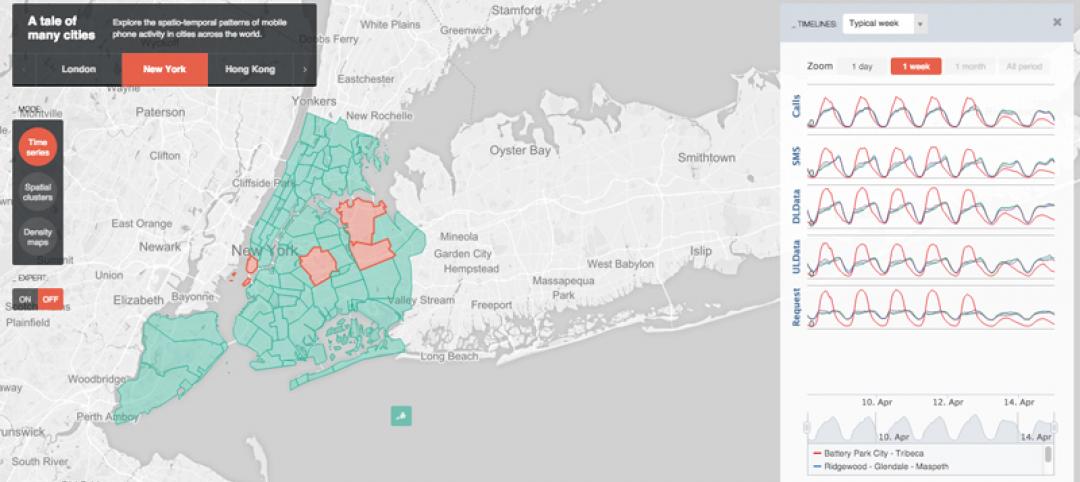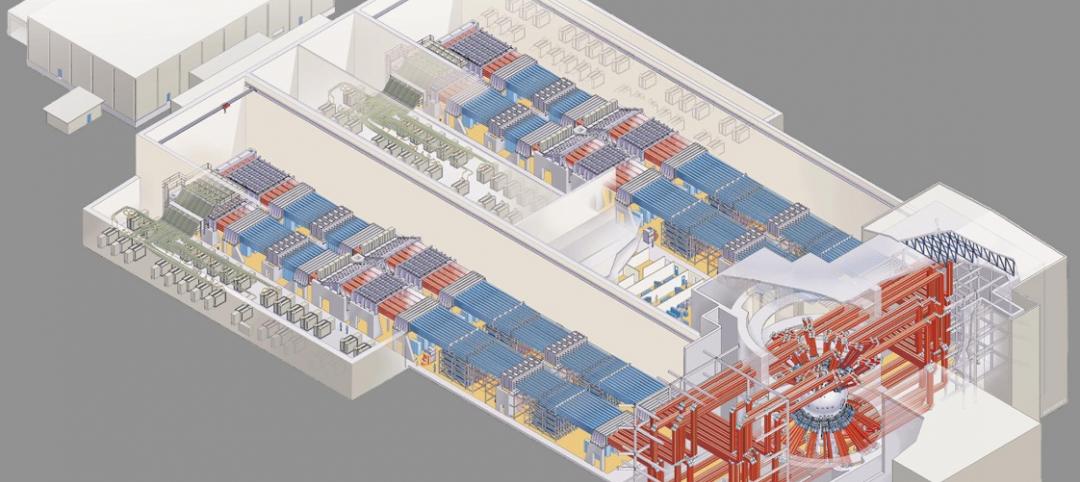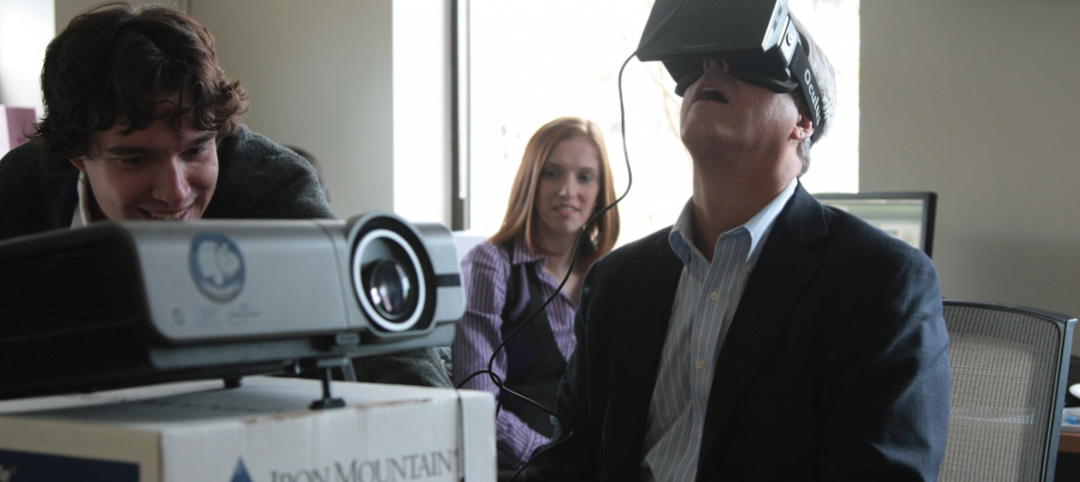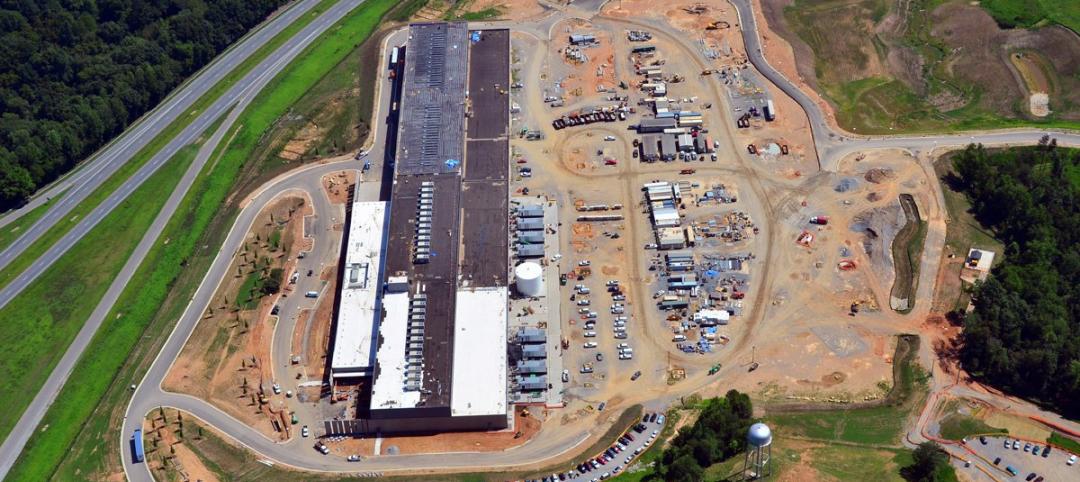Trust but verify. It’s a time-honored treaty enforcement principle. It also works well as a basic mantra for BIM (building information modeling)-based building construction. Just ask the Virtual Design & Construction (VDC) Team at Gilbane, a family-owned and operated construction company. Armed with a phase-shift laser scanner, a Gilbane VDC engineering team recently documented measurement discrepancies on a high-profile building construction project.
Gilbane specializes in the high-wire world of at-risk construction. On occasion, Gilbane is called in to rescue troubled projects. Recently the Gilbane VDC team was summoned to do just that. John Tocci, Jr., Director of the VDC Team sets the stage: “The work involves a new corporate campus, the headquarters of a Fortune 500 company. For various reasons, the previous construction manager was terminated. That happened on a Friday. My team took over the job on Saturday. By Sunday afternoon we were laser scanning part of the project in order to reconcile measurements for Monday morning meetings.”
Trade contractors desperately needed reliable benchmarks to accurately set walls, ducts, pipe, conduit locations, and other assemblies. Then there was the elevator shaft. Laser scanning verified two-inch variations on all sides, with the elevator opening three inches smaller than it should be. There was a new sheriff in town and the trades eventually rallied to the Gilbane VDC team.

A point cloud of modeled as-built conditions.
“We’ve had a number of cases where the field team, trade contractors, or architects have argued with us about dimensions of existing conditions, Tocci stated. “We’ve been right every time. It underscores the fact that BIM and VDC, no matter how established we think it is, is still an emerging technology.”
As Gilbane discovered the anecdotal side of laser scanning pales in comparison to the dramatic ROI story. “Our first laser scanner paid for itself in the first week of operation,” Tocci reports. “We conservatively calculate we saved about $150,000 on the first project we scanned.” Just one week? Understandably, that kind of near-instant payback may strike some as too good to be true. Believe it, says Tocci. “If anyone wants to reverse engineer the calculations, they’ll quickly see the payback was actually quite larger,” Tocci reports.
“We assigned super-conservative values to all the ordinary construction tasks that scanning eliminates. We factor-in the electrical, mechanical, and plumbing packages on the job. “One week understates it. With scanning, there are no back charges. No finger pointing. No remediation. It’s all because it was measured right the first time,” Tocci says.
Like many risk-adverse businesses, Gilbane takes a careful, deliberate path to integrating new technology into their business. “The Focus3D Laser Scanner changed the industry,” Tocci declares. “When it came out it was three times less expensive than its competitors. Instead of capturing a single point at once, it can capture 978 million points per second. That’s a radically different scenario. It’s so easy for one person to move it around. It captures levels of detail that you didn’t think it could. “It’s an amazing tool. We now verify and find discrepancies that might bite us later on. All that risk goes away. We couldn’t be happier or more impressed,” Tocci says.
More Information:
FARO Technologies
250 Technology Park
Lake Mary, FL 32746
Phone: 407-333-9911 | Fax: 407-333-4181
aec.faro.com
Related Stories
BIM and Information Technology | Nov 3, 2015
How virtual and augmented reality can shape architecture and design
Gensler's Alan Robles examines a few ways VR and AR could create value for architecture and design professionals.
BIM and Information Technology | Oct 29, 2015
MIT develops ‘river of 3D pixels’ to assemble objects
The Kinetic Blocks can manipulate objects into shapes without human interference.
BIM and Information Technology | Oct 27, 2015
Magic Leap's breakthrough augmented reality project continues to generate support
The company is developing the Dynamic Digitized Lightfield Signal. It projects images onto the retina, giving users an interactive 3D experience.
BIM and Information Technology | Oct 26, 2015
Tableau’s new app, Vizable, converts spreadsheets into charts and graphs
Everyday users can simplify large amounts of data and sift through it interactively.
Architects | Oct 20, 2015
Four building material innovations from the Chicago Architecture Biennial
From lightweight wooden pallets to the largest lengths of CLT-slabs that can be shipped across North America
BIM and Information Technology | Oct 19, 2015
A robotic arm can 3D print, etch, solder, and carve from a desktop
It’s not just a 3D printer. The creators say Makerarm can also etch, solder, and put icing on cake.
BIM and Information Technology | Oct 19, 2015
New web tool from MIT organizes human movement in interactive graphs
Users can explore the mobile phone activities in London, New York, Los Angeles, and Hong Kong.
BIM and Information Technology | Oct 12, 2015
NIBS launches effort to develop BIM guideline for owners
Aim is to provide uniformity in the delivery of BIM projects.
BIM and Information Technology | Oct 11, 2015
VR for all: How AEC teams are benefiting from the commercialization of virtual reality tools
AEC teams are using gaming engines to not just showcase their projects, but to immerse their clients, end users, and Building Team members in highly detailed, fully lit environments that simulate the final structure.
BIM and Information Technology | Oct 9, 2015
Facebook’s data center complex has become economic engine for one North Carolina town
Cities are now vying for these facilities with sizable tax incentives.



