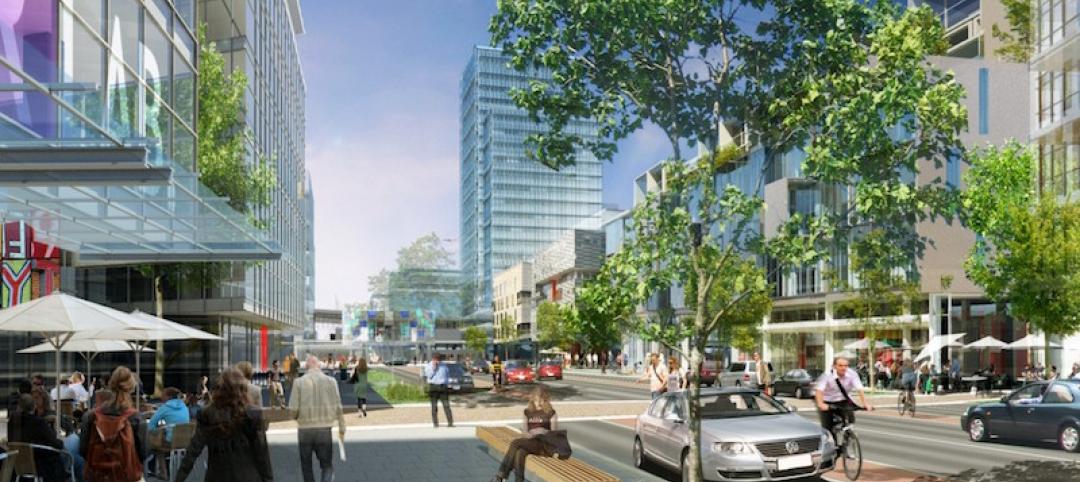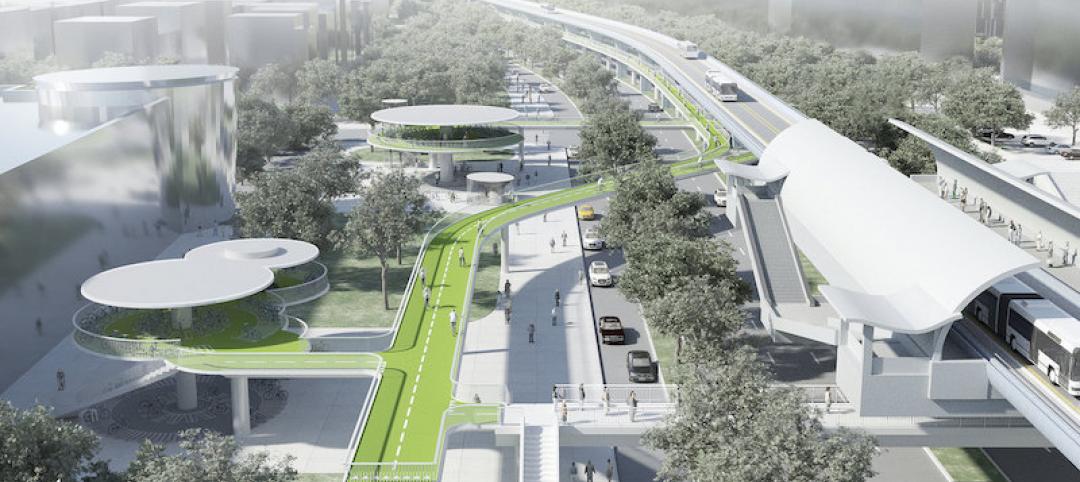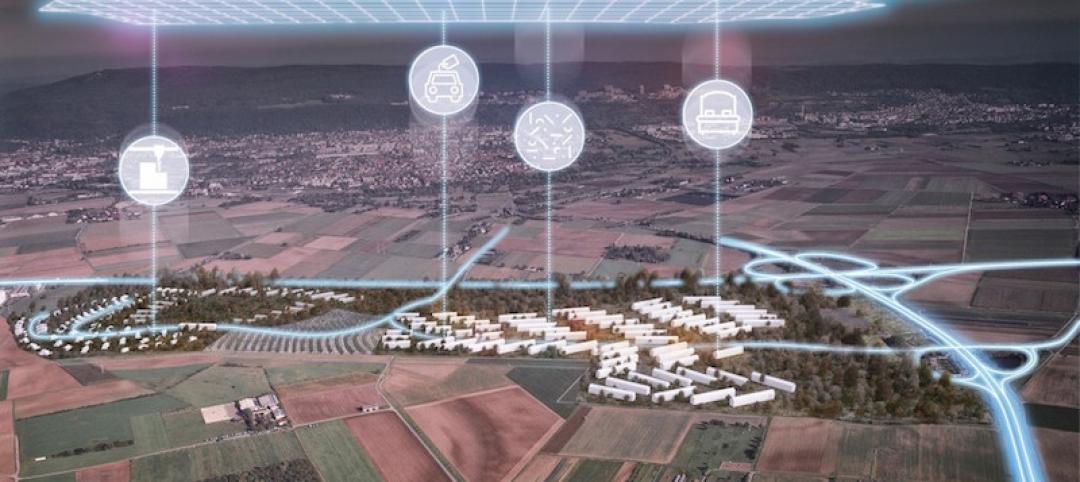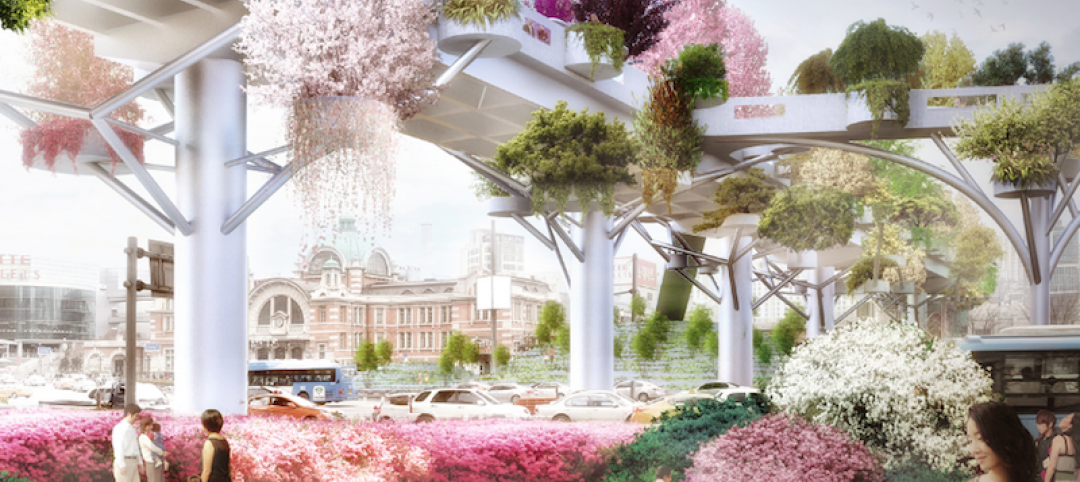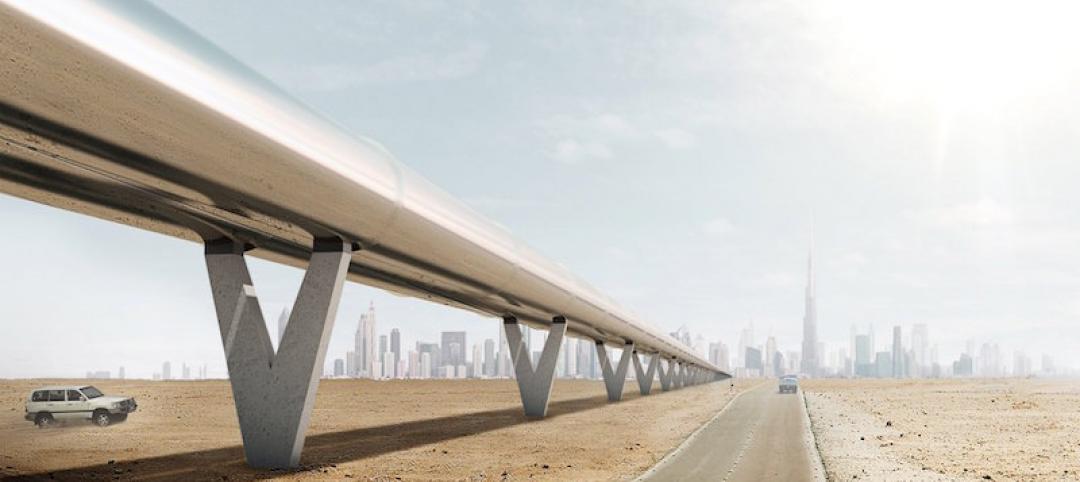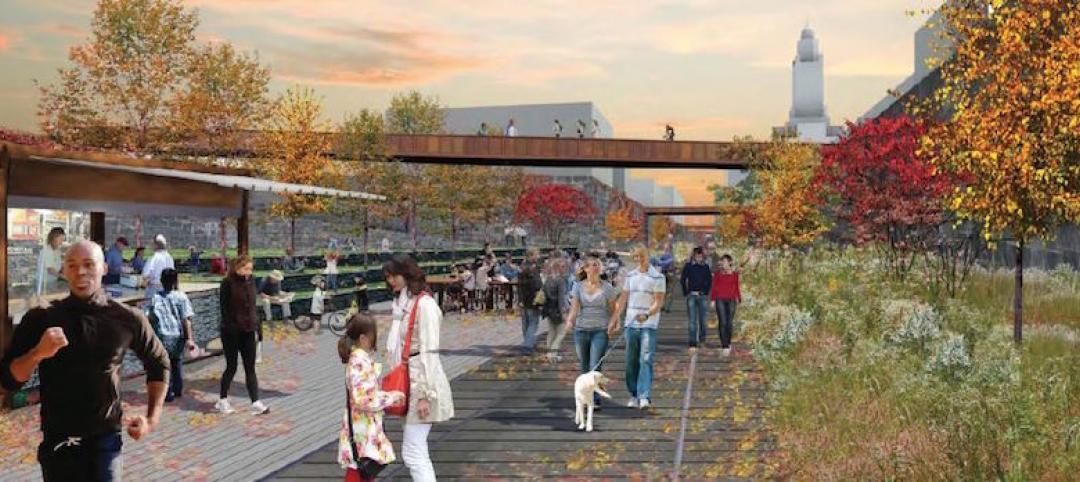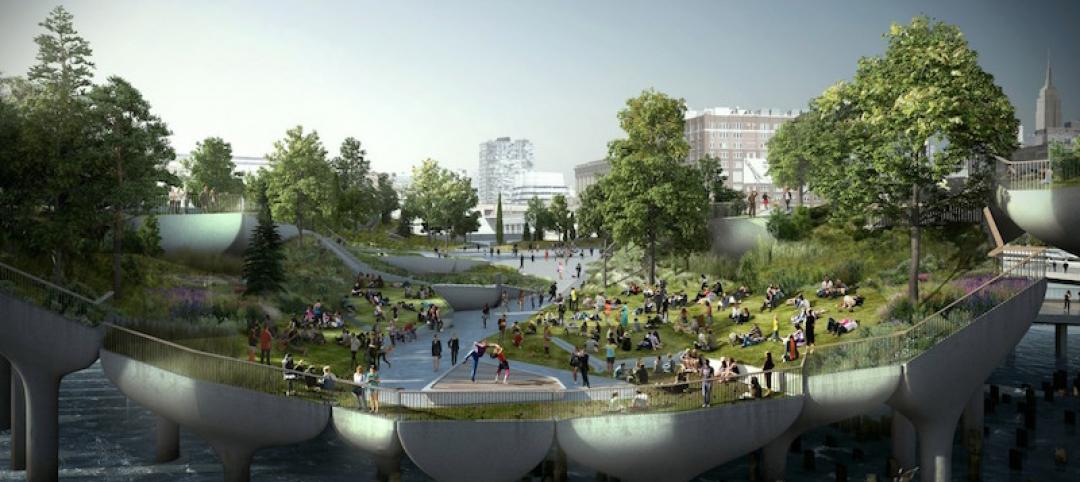Located above the Arctic Circle, the Swedish city of Kiruna is facing a rather unique obstacle: it is slowly sinking into the ground. Thanks to a local iron mine owned by Luossavaara-Kiirunavaara AB (LKAB), it is projected that most of the structures in the city will collapse into the expanding iron mines below by 2050, sciencealert.com reports.
It may seem as though the simple solution would be to close the mine, but that isn’t an option. As Niklas Siren, the Vice Chairman of the Executive Committee Kiruna explains in a short documentary about the city’s move (which can be seen below), the city and the mine have always had a symbiotic relationship. In fact, Kiruna exists where it does solely because of the mine and was founded as a city in 1900 by the LKAB managing director Hjalmar Lundbohm. With so much of the city’s economy tied up in the mine, the decision was made to keep the mine open and operational and move the city.
The lengthy, complicated process began back in 2004 when White Arkitekter AB won the global design competition set up to find the best idea for moving the city with its “Kiruna 4 Ever” plan. The firm broke ground on the new city in 2014.
Three historical structures in the city will be moved in their entirety to the new location, including the clock tower and the Kiruna church, which was voted as the most beautiful building in Sweden in 2001 by the people of Sweden. The rest of the structures will be recycled and their materials will be reclaimed for use in new construction.
Homeowners, on the other hand, will be given two options for how to go about the move, Gizmodo reports. LKAB will either buy their homes at market value plus 25%, or the residents can opt to be given a brand-new home for free in a new part of town. Renters will get subsidized rent to help with the transition into what will likely be more expensive buildings.
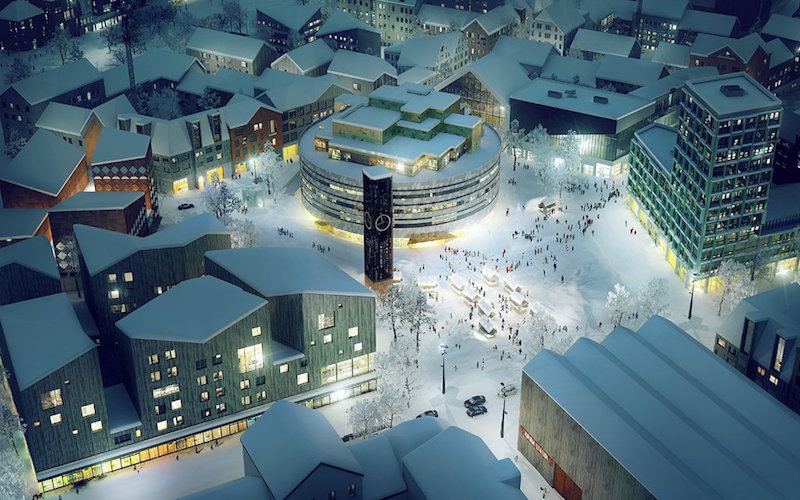 Rendering courtesy of White and Tegmark
Rendering courtesy of White and Tegmark
Kiruna is seizing the opportunity of being forced to move the city as a means of fixing many of the city's existing problems. Currently, the space occupied by the city is massive. In fact, until two Australian municipalities combined, Kiruna was the largest municipality in the world in terms of area. However, with only around 20,000 people, the city’s layout was not as efficient as it could be. The new city is going to employ a much more focused, dense design. A more compact city center will allow for the residents to meet their daily needs in the most effective manner possible.
The first phase of the master plan is to create a new civic square. The historic Kiruna clock tower will reside in the civic square in addition to a new travel center, with a completion date of 2018, and a new city hall, which is scheduled to be completed in 2016, and was designed by Henning Larsen Architects. Phase one will also be comprised of a library (2019), swimming pool (2016), and moving the Kiruna church (2021).
The city’s neighborhoods will extend from this central civic square and form "urban fingers" into the surrounding arctic landscape, meaning residents will never be more than three blocks away from nature. Part of the plan with the design of the new city is to help give Kiruna less dependency on the mine and achieve a more sustainable economy.
An interesting part of the White Arkitekter AB team, and one that is not usually found in architecture firms, is a social anthropologist, meant to be an interpreter of sorts between the residents of Kiruna and the architects and planners. The key is to make sure the residents always feel as though they are being heard and have some say in the new city and the transformation process. Additionally, the anthropologist is meant to help facilitate the transfer not of the city’s buildings, but of the city and the residents’ culture to the new site, a task of equal difficulty as moving the city itself.
LKAB will be paying for everything in what has become the world’s largest urban relocation.
A short documentary about the move can be seen below.
Related Stories
Urban Planning | Mar 31, 2017
4 important things to consider when designing streets for people, not just cars
For the most part what you see is streets that have been designed with the car in mind—at a large scale for a fast speed.
Urban Planning | Mar 14, 2017
Denmark-based architecture firm gives China the world’s longest elevated bike path
The Xiamen Bicycle Skyway stretches for 7.6 kilometers throughout the central part of the city.
Urban Planning | Feb 9, 2017
Abandoned WWII-era military village to become 'commune for the 21st century'
The village in Heidelberg, Germany, which 16,000 Americans called home at one time, is being redesigned as a commune for up to 4,000 people.
Green | Feb 6, 2017
A to Z: Seoul’s elevated park features 24,000 alphabetized plants
The plants will represent 250 species found in South Korea.
Urban Planning | Jan 17, 2017
Using 'hidden data' to probe urban problems
The Center for Neighborhood Technology has been tackling poverty, housing, transportation, and environmental issues for four decades.
Architects | Nov 11, 2016
Six finalists selected for London’s Illuminated River competition
The competition is searching for the best design for lighting the bridges of central London.
Building Tech | Nov 9, 2016
Dubai to Abu Dhabi in 12 minutes: A hyperloop from Hyperloop One and BIG could make it possible
The pods can reach speeds of up to 1,100 kilometers per hour.
Urban Planning | Nov 4, 2016
Rail Park breaks ground in Philadelphia
The project is finally moving forward after nine years in the making.
Urban Planning | Oct 27, 2016
Paris plans to transform the right bank of the river Seine into car-free pedestrian zone
Drivers are worried the move will cause an increase in traffic congestion.
Urban Planning | Oct 27, 2016
The lawsuit blocking the construction of Pier 55 has been thrown out
Construction on the $130 million project can now proceed as planned.



