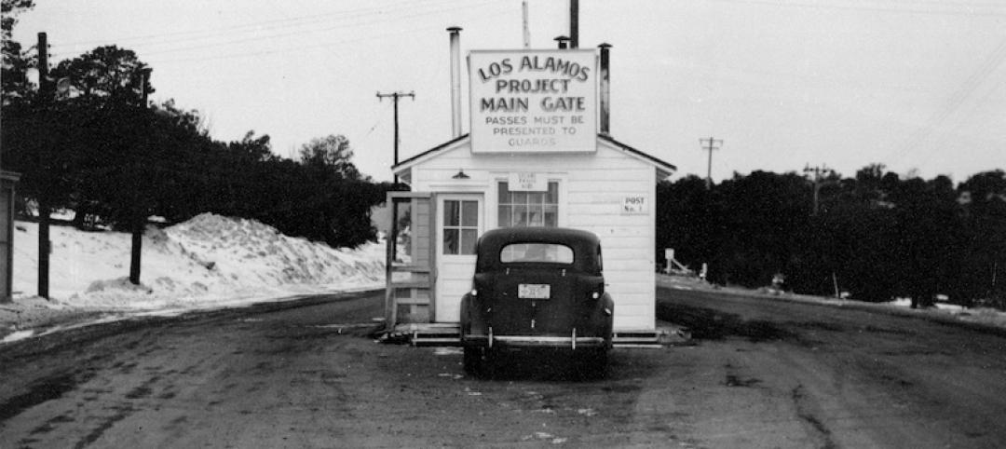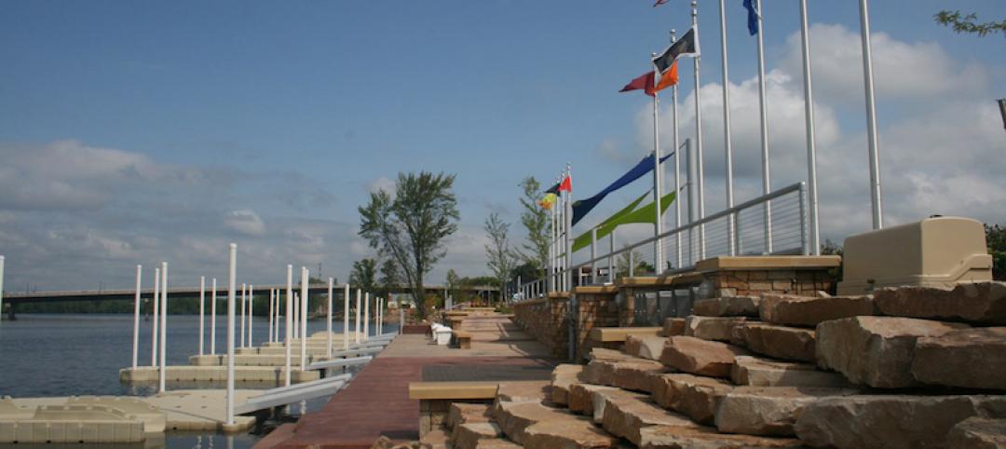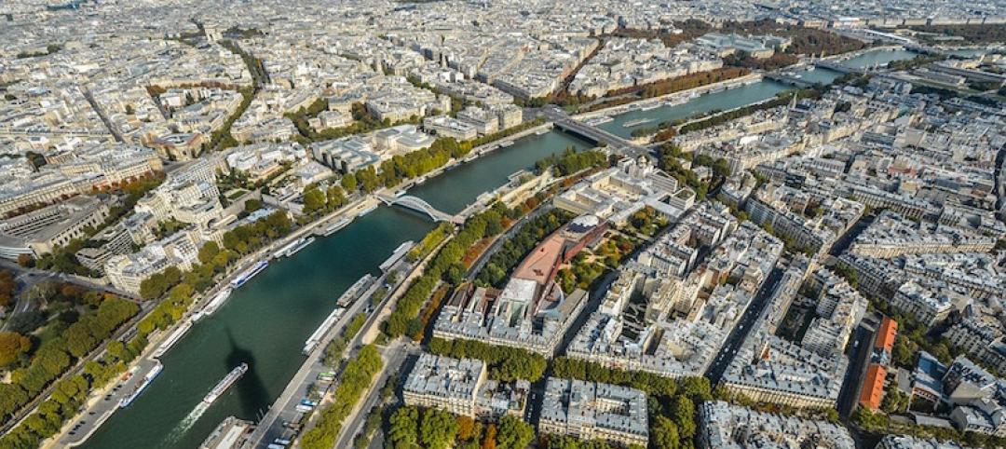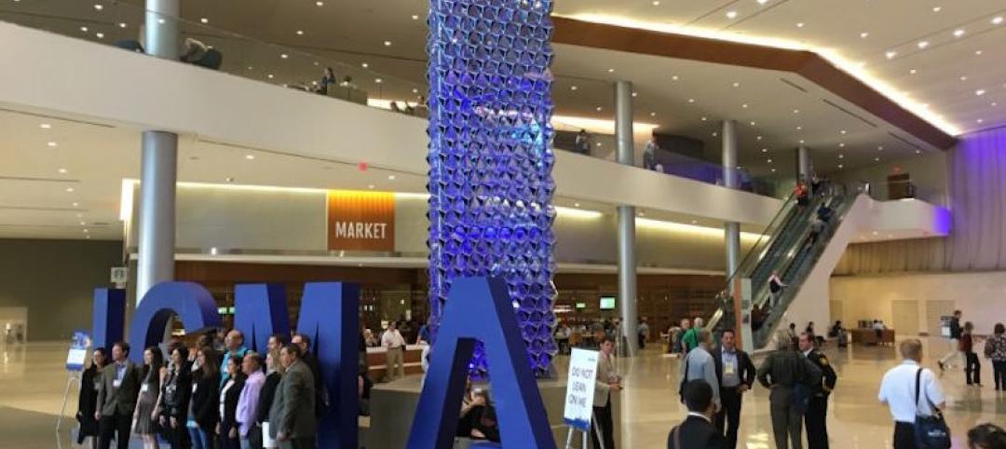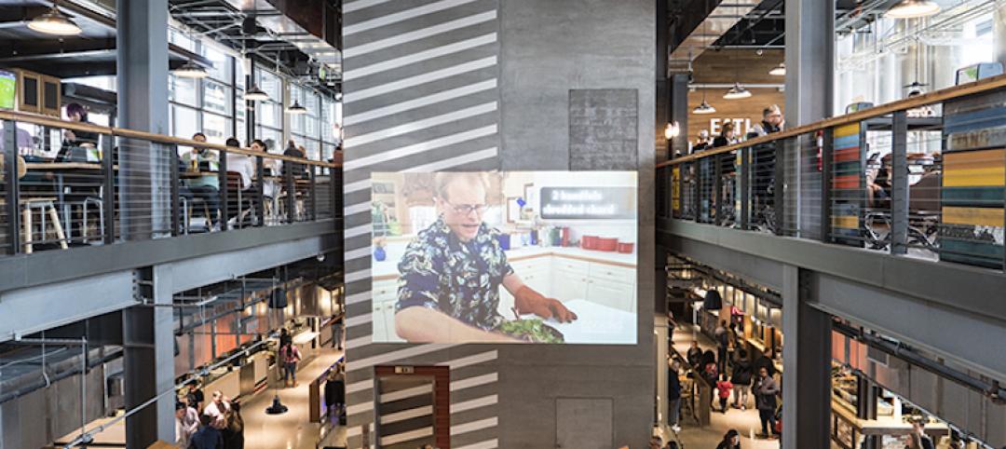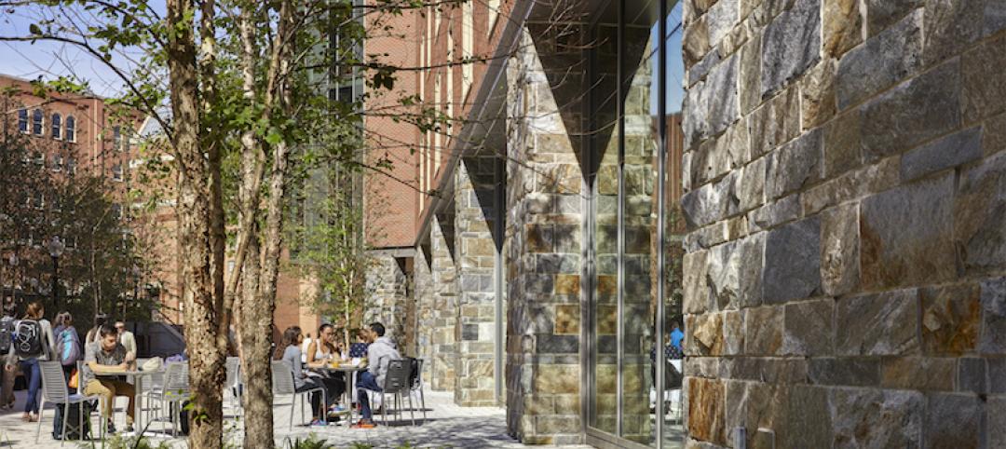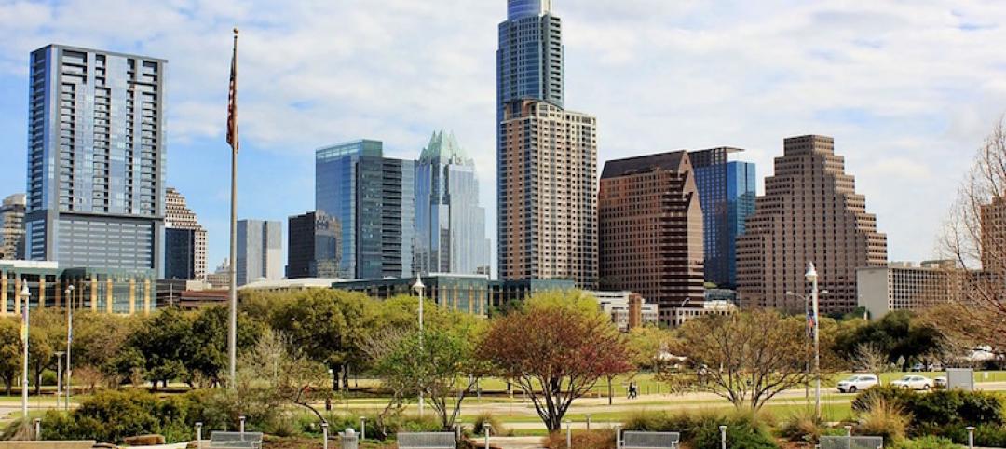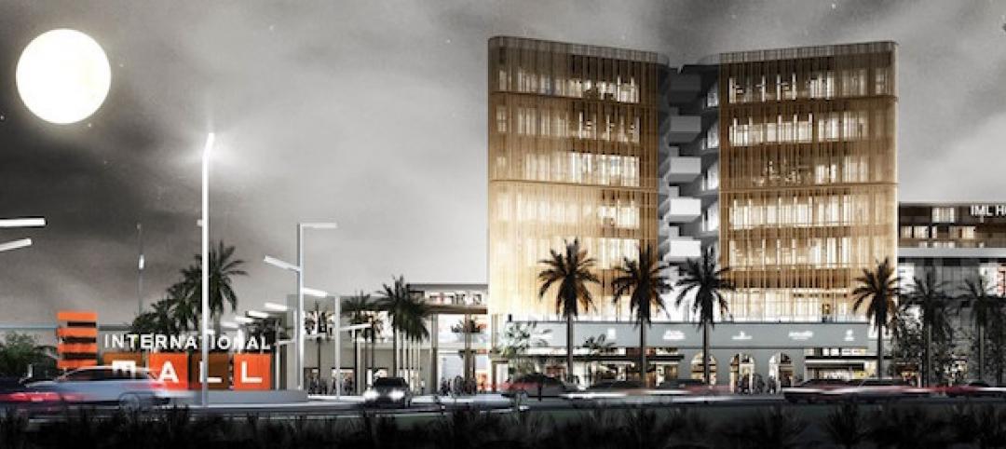Located above the Arctic Circle, the Swedish city of Kiruna is facing a rather unique obstacle: it is slowly sinking into the ground. Thanks to a local iron mine owned by Luossavaara-Kiirunavaara AB (LKAB), it is projected that most of the structures in the city will collapse into the expanding iron mines below by 2050, sciencealert.com reports.
It may seem as though the simple solution would be to close the mine, but that isn’t an option. As Niklas Siren, the Vice Chairman of the Executive Committee Kiruna explains in a short documentary about the city’s move (which can be seen below), the city and the mine have always had a symbiotic relationship. In fact, Kiruna exists where it does solely because of the mine and was founded as a city in 1900 by the LKAB managing director Hjalmar Lundbohm. With so much of the city’s economy tied up in the mine, the decision was made to keep the mine open and operational and move the city.
The lengthy, complicated process began back in 2004 when White Arkitekter AB won the global design competition set up to find the best idea for moving the city with its “Kiruna 4 Ever” plan. The firm broke ground on the new city in 2014.
Three historical structures in the city will be moved in their entirety to the new location, including the clock tower and the Kiruna church, which was voted as the most beautiful building in Sweden in 2001 by the people of Sweden. The rest of the structures will be recycled and their materials will be reclaimed for use in new construction.
Homeowners, on the other hand, will be given two options for how to go about the move, Gizmodo reports. LKAB will either buy their homes at market value plus 25%, or the residents can opt to be given a brand-new home for free in a new part of town. Renters will get subsidized rent to help with the transition into what will likely be more expensive buildings.
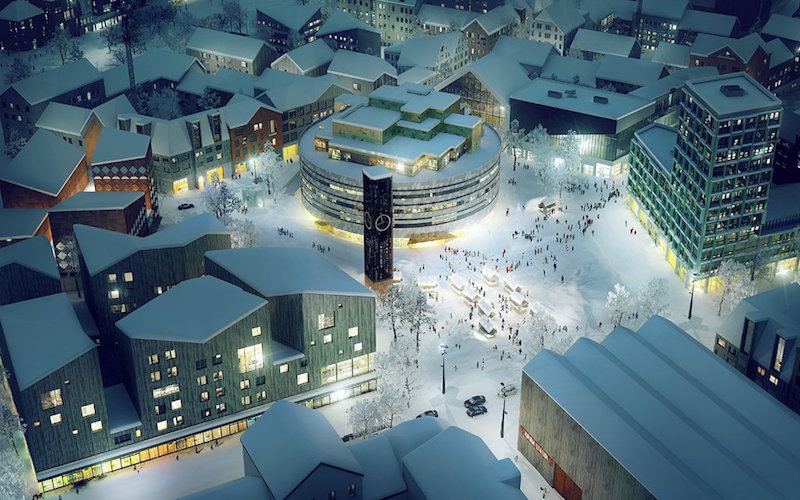 Rendering courtesy of White and Tegmark
Rendering courtesy of White and Tegmark
Kiruna is seizing the opportunity of being forced to move the city as a means of fixing many of the city's existing problems. Currently, the space occupied by the city is massive. In fact, until two Australian municipalities combined, Kiruna was the largest municipality in the world in terms of area. However, with only around 20,000 people, the city’s layout was not as efficient as it could be. The new city is going to employ a much more focused, dense design. A more compact city center will allow for the residents to meet their daily needs in the most effective manner possible.
The first phase of the master plan is to create a new civic square. The historic Kiruna clock tower will reside in the civic square in addition to a new travel center, with a completion date of 2018, and a new city hall, which is scheduled to be completed in 2016, and was designed by Henning Larsen Architects. Phase one will also be comprised of a library (2019), swimming pool (2016), and moving the Kiruna church (2021).
The city’s neighborhoods will extend from this central civic square and form "urban fingers" into the surrounding arctic landscape, meaning residents will never be more than three blocks away from nature. Part of the plan with the design of the new city is to help give Kiruna less dependency on the mine and achieve a more sustainable economy.
An interesting part of the White Arkitekter AB team, and one that is not usually found in architecture firms, is a social anthropologist, meant to be an interpreter of sorts between the residents of Kiruna and the architects and planners. The key is to make sure the residents always feel as though they are being heard and have some say in the new city and the transformation process. Additionally, the anthropologist is meant to help facilitate the transfer not of the city’s buildings, but of the city and the residents’ culture to the new site, a task of equal difficulty as moving the city itself.
LKAB will be paying for everything in what has become the world’s largest urban relocation.
A short documentary about the move can be seen below.
Related Stories
Architects | Mar 7, 2018
New National Building Museum exhibit explores the architecture of the Manhattan Project
The exhibit will run through March 3, 2019.
Urban Planning | Feb 26, 2018
A new way to approach community involvement for brownfield projects
A new community engagement program works with young adults to help the future of the neighborhood and get others involved.
Urban Planning | Feb 23, 2018
Paris car ban along the river Seine deemed illegal
Mayor Anne Hidalgo has appealed the decision.
Urban Planning | Feb 21, 2018
Leading communities in the Second Machine Age
What exactly is the Second Machine Age? The name refers to a book by MIT researchers Erik Brynjolfsson and Andrew McAfee.
Urban Planning | Feb 14, 2018
6 urban design trends to watch in 2018
2017 saw the continuation of the evolution of expectations on the part of consumers, developers, office workers, and cities.
Urban Planning | Feb 12, 2018
Stormwater as an asset on urban campuses
While there is no single silver bullet to reverse the effects of climate change, designers can help to plan ahead for handling more water in our cities by working with private and public land-holders who promote more sustainable design and development.
Urban Planning | Jan 24, 2018
Vision Zero comes to Austin: An outside perspective
Aside from the roads being wider and the lack of infrastructure for bikes and pedestrians, there seemed to be some deeper unpredictability in the movement of people, vehicles, bikes, and buses.
Urban Planning | Jan 10, 2018
Keys to the city: Urban planning and our climate future
Corporate interests large and small are already focused on what the impact of climate change means to their business.
Urban Planning | Jan 2, 2018
The ethics of urbanization
While we focus on designing organized and supportive architecture, much of urbanization is created through informal settlements.
Urban Planning | Dec 5, 2017
A call for urban intensification
Rather than focus on urban “densification" perhaps we should consider urban “intensification.”



