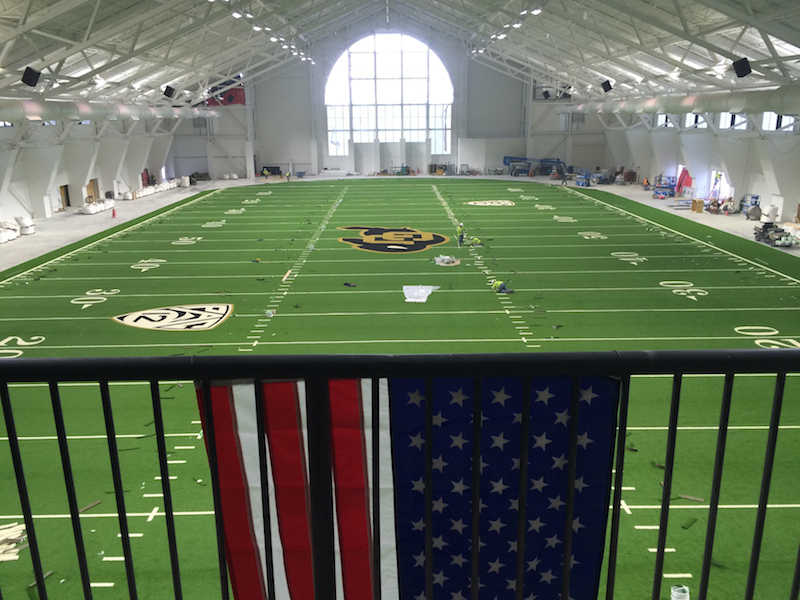A major expansion and renovation of the University of Colorado at Boulder’s football stadium, which had experienced cost overruns over the past two years, was recently completed. The $177 million project—which was financed with bond debt that the school’s athletic department will repay in full through fundraising, business contracts, and community partnerships—centralizes the university’s athletic programs, and is being touted as “transformational” by Mortenson Construction, for which this is its largest design-build sports project to date.
Among the project’s key elements are a 212,000-sf expansion of Folsom Field; a 38,000-sf renovation of Dal Ward Athletic Center, which now includes men’s and women’s Olympic sports locker rooms and an 11,285-sf weight room; the construction of a 108,000-sf, 90-foot high, net-zero-energy indoor practice facility that will serve all of the university’s sports programs and includes a six-lane 300-meter Olympic track; a 534-stall parking garage that Mortenson delivered under a separate contract; and the addition of Franklin Field, a 106,000-sf outdoor grass practice field next to the indoor facility.

This project included the construction of a 108,000-sf net zero energy indoor practice facility that includes a six-lane 300-meter Olympic track that allows the university fo host sanctioned tack and field events on campus. The facility is 90 feet high, enough clearance for the football team's kickers to practice. Image: Courtesy of Mortenson.
The upgraded complex now includes Champions Center, the new home of CU’s football and Athletic Administration. The Center offers a state-of-the-art locker room and lounge, with dining facilities and rooftop terrace for game-day and special events.
A new Sports Medicine and Performance Center, built in partnership with Boulder Community Health, is now open to the public.
The upgrade added 2,604 solar panels that will generate 1,200 MWh/year of energy. And 1,876 stadium seats were replaced.
During the construction, Mortenson created an interactive model of the project that the community and other stakeholders could navigate using a game controller. The exhibit was displayed on a mobile TV in campus buildings near the stadium, and has served as a communication and fundraising tool.
The Building Team included Populous (architect), M-E Engineers (MEP), Martin/Martin (SE), J3 Engineering (CE), Wenk Associates (landscape architect), Ludvik Electrical (electrical trade partner), Mortenson Construction (GC), Murphy (mechanical trade partner).
A total of 3,161 workers were employed on this project, with the onsite workforce peaking at 600 for one day. The Building Team had 550-plus days without a recordable injury on the Indoor Practice Field.
Related Stories
| Jan 2, 2015
Construction put in place enjoyed healthy gains in 2014
Construction consultant FMI foresees—with some caveats—continuing growth in the office, lodging, and manufacturing sectors. But funding uncertainties raise red flags in education and healthcare.
| Dec 30, 2014
A simplified arena concept for NBA’s Warriors creates interest
The Golden State Warriors, currently the team with the best record in the National Basketball Association, looks like it could finally get a new arena.
| Dec 28, 2014
AIA course: Enhancing interior comfort while improving overall building efficacy
Providing more comfortable conditions to building occupants has become a top priority in today’s interior designs. This course is worth 1.0 AIA LU/HSW.
| Dec 18, 2014
Top 10 sports facilities of 2014: Designboom ranks the year's best projects
The list includes some of the year's epic stadiums, such as World Cup Stadium Arena de Amazonia in Manaus, Brazil, and smaller projects, like the Spordtgebouw Sports Centerin the Netherlands.
| Nov 19, 2014
Must see: Arup, Damian Rogers propose urban surf park in Melbourne
The surfing pool would offer 98-foot-wide waves that would run the length of the 500-foot-long enclave.
| Nov 18, 2014
New tool helps developers, contractors identify geographic risk for construction
The new interactive tool from Aon Risk Solutions provides real-time updates pertaining to the risk climate of municipalities across the U.S.
| Nov 18, 2014
Fan of the High Line? Check out NYC's next public park plan (hint: it floats)
Backed by billionaire Barry Diller, the $170 million "floating park" is planned for the Hudson River, and will contain wooded areas and three performance venues.
| Nov 6, 2014
Studio Gang Architects will convert power plant into college recreation center
The century-old power plant will be converted into a recreation facility with a coffee shop, lounges, club rooms, a conference center, lecture hall, and theater, according to designboom.
Sponsored | | Nov 5, 2014
Welcome to sports central
The Fieldhouse Sportscenter in Springfield, Mo., serves as a community center for basketball and volleyball leagues and tournaments.















