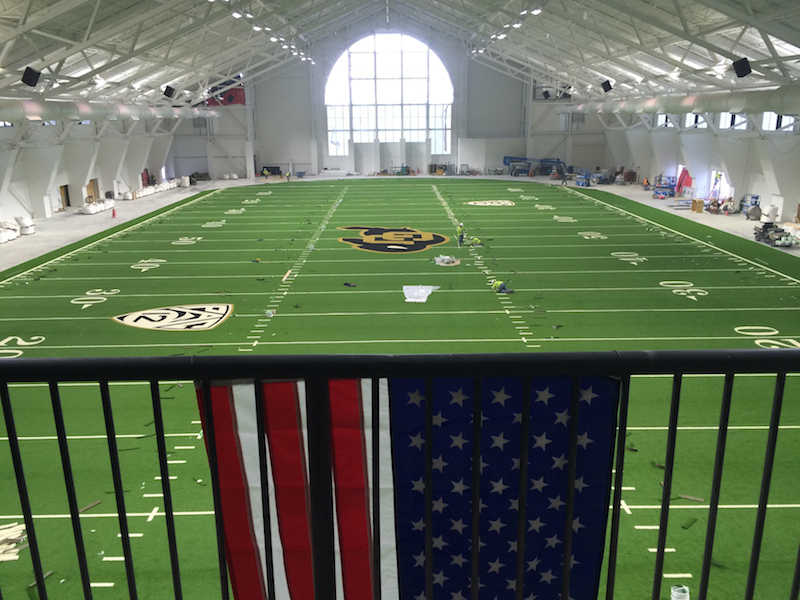A major expansion and renovation of the University of Colorado at Boulder’s football stadium, which had experienced cost overruns over the past two years, was recently completed. The $177 million project—which was financed with bond debt that the school’s athletic department will repay in full through fundraising, business contracts, and community partnerships—centralizes the university’s athletic programs, and is being touted as “transformational” by Mortenson Construction, for which this is its largest design-build sports project to date.
Among the project’s key elements are a 212,000-sf expansion of Folsom Field; a 38,000-sf renovation of Dal Ward Athletic Center, which now includes men’s and women’s Olympic sports locker rooms and an 11,285-sf weight room; the construction of a 108,000-sf, 90-foot high, net-zero-energy indoor practice facility that will serve all of the university’s sports programs and includes a six-lane 300-meter Olympic track; a 534-stall parking garage that Mortenson delivered under a separate contract; and the addition of Franklin Field, a 106,000-sf outdoor grass practice field next to the indoor facility.

This project included the construction of a 108,000-sf net zero energy indoor practice facility that includes a six-lane 300-meter Olympic track that allows the university fo host sanctioned tack and field events on campus. The facility is 90 feet high, enough clearance for the football team's kickers to practice. Image: Courtesy of Mortenson.
The upgraded complex now includes Champions Center, the new home of CU’s football and Athletic Administration. The Center offers a state-of-the-art locker room and lounge, with dining facilities and rooftop terrace for game-day and special events.
A new Sports Medicine and Performance Center, built in partnership with Boulder Community Health, is now open to the public.
The upgrade added 2,604 solar panels that will generate 1,200 MWh/year of energy. And 1,876 stadium seats were replaced.
During the construction, Mortenson created an interactive model of the project that the community and other stakeholders could navigate using a game controller. The exhibit was displayed on a mobile TV in campus buildings near the stadium, and has served as a communication and fundraising tool.
The Building Team included Populous (architect), M-E Engineers (MEP), Martin/Martin (SE), J3 Engineering (CE), Wenk Associates (landscape architect), Ludvik Electrical (electrical trade partner), Mortenson Construction (GC), Murphy (mechanical trade partner).
A total of 3,161 workers were employed on this project, with the onsite workforce peaking at 600 for one day. The Building Team had 550-plus days without a recordable injury on the Indoor Practice Field.
Related Stories
| Oct 30, 2014
New hotel to be developed at future Dallas Cowboys World Headquarters
The Omni property will be one of the only full-service upscale hotels in the area, and serve as a cornerstone of the mixed-use development, which will be anchored by the Dallas Cowboys World Headquarters and Frisco’s Multi-Use Event Center.
| Oct 20, 2014
Singapore Sports Hub claims world's largest free-spanning dome
The retractable roof, which measures a whopping 1,017-feet across, is made from translucent ETFE plastic panels supported with metal rigging that arches over the main pitch.
| Oct 16, 2014
Perkins+Will white paper examines alternatives to flame retardant building materials
The white paper includes a list of 193 flame retardants, including 29 discovered in building and household products, 50 found in the indoor environment, and 33 in human blood, milk, and tissues.
| Oct 15, 2014
Harvard launches ‘design-centric’ center for green buildings and cities
The impetus behind Harvard's Center for Green Buildings and Cities is what the design school’s dean, Mohsen Mostafavi, describes as a “rapidly urbanizing global economy,” in which cities are building new structures “on a massive scale.”
| Oct 12, 2014
AIA 2030 commitment: Five years on, are we any closer to net-zero?
This year marks the fifth anniversary of the American Institute of Architects’ effort to have architecture firms voluntarily pledge net-zero energy design for all their buildings by 2030.
| Sep 24, 2014
Architecture billings see continued strength, led by institutional sector
On the heels of recording its strongest pace of growth since 2007, there continues to be an increasing level of demand for design services signaled in the latest Architecture Billings Index.
| Sep 22, 2014
4 keys to effective post-occupancy evaluations
Perkins+Will's Janice Barnes covers the four steps that designers should take to create POEs that provide design direction and measure design effectiveness.
| Sep 22, 2014
Sound selections: 12 great choices for ceilings and acoustical walls
From metal mesh panels to concealed-suspension ceilings, here's our roundup of the latest acoustical ceiling and wall products.
| Sep 17, 2014
Atlanta Braves break ground on mixed-use ballpark development
SunTrust Park will be constructed by American Builders 2017, a joint venture between Brasfield & Gorrie, Mortenson Construction, Barton Malow Company, and New South Construction.
| Sep 9, 2014
Using Facebook to transform workplace design
As part of our ongoing studies of how building design influences human behavior in today’s social media-driven world, HOK’s workplace strategists had an idea: Leverage the power of social media to collect data about how people feel about their workplaces and the type of spaces they need to succeed.
















