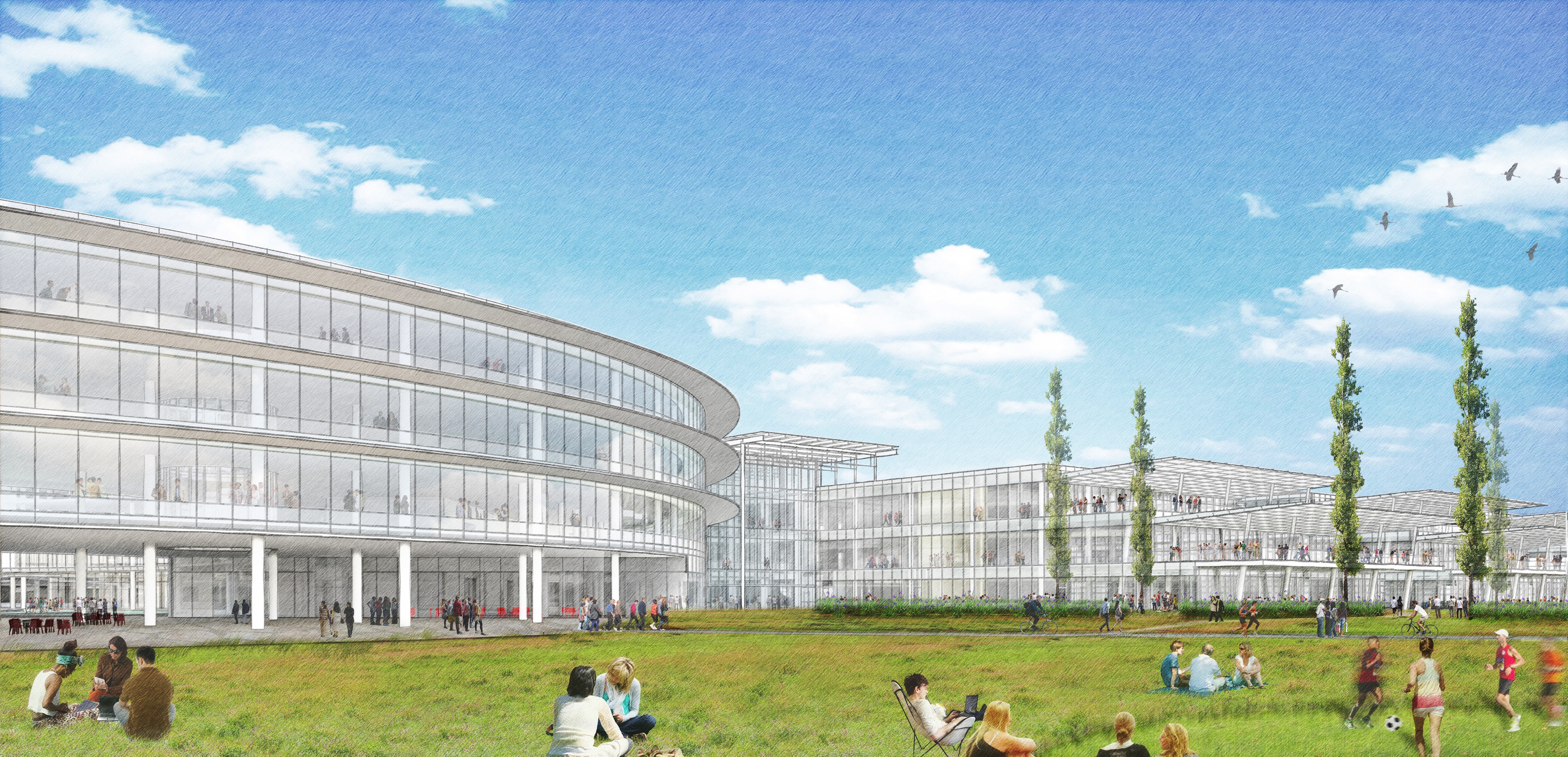Expedia, the online travel company, unveiled designs for a new waterfront headquarters that will be inspired heavily by Pacific Northwest scenery.
The company will move across Lake Washington in 2019, relocating from Bellevue, Wash., to Seattle.
Plans include repurposing four existing lab buildings and constructing a 600,000-sf four-story office building with large glass curtain walls. The windows will provide views of Elliott Bay, Mt. Rainier, and the Olympic Mountains.
Enhancing outdoor space is a key to the project, as the complex will have a courtyard, spacious campus lawn, and outdoor work and recreation areas.
“Although these are early designs, we are very excited about the direction our campus is heading and feel that it brings together all that we are—a leading technology company revolutionizing the world of travel with deep roots in the Pacific Northwest,” Dara Khosrowshahi, President and CEO of Expedia, said in a statement. “This will be an environment that will help us retain and build a world-class team of diverse, talented and passionate employees as we continue to grow.”
Construction will begin in late 2016. The campus was designed by the Seattle office of Bohlin Cywinski Jackson, along with Studios Architecture and PWP Landscape Architecture. This is just phase 1 of the development project; two more tentative phases could bring an additional 730,000 sf of office space.
(Click renderings for larger views)
 Visitors to the Expedia campus will enter the courtyard, which will accommodate a range of activities, including visitor arrival and drop-off, all-hands meetings, outdoor meetings and recreation.
Visitors to the Expedia campus will enter the courtyard, which will accommodate a range of activities, including visitor arrival and drop-off, all-hands meetings, outdoor meetings and recreation.
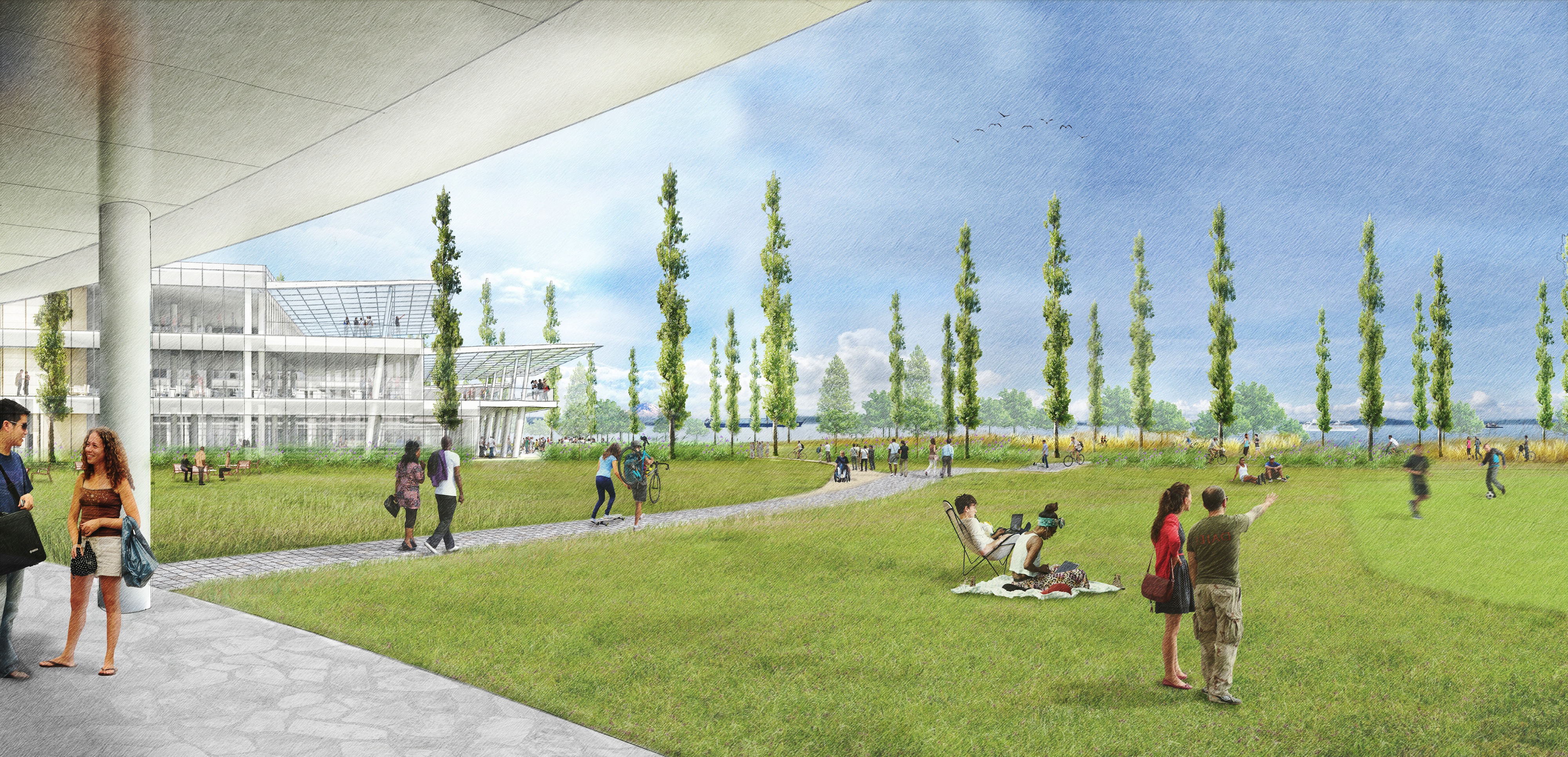 The Expedia campus lawn to the west of the courtyard is a natural landscape designed to maximize views and allow for a diverse array of outdoor events, exercise and activities overlooking Elliott Bay.
The Expedia campus lawn to the west of the courtyard is a natural landscape designed to maximize views and allow for a diverse array of outdoor events, exercise and activities overlooking Elliott Bay.
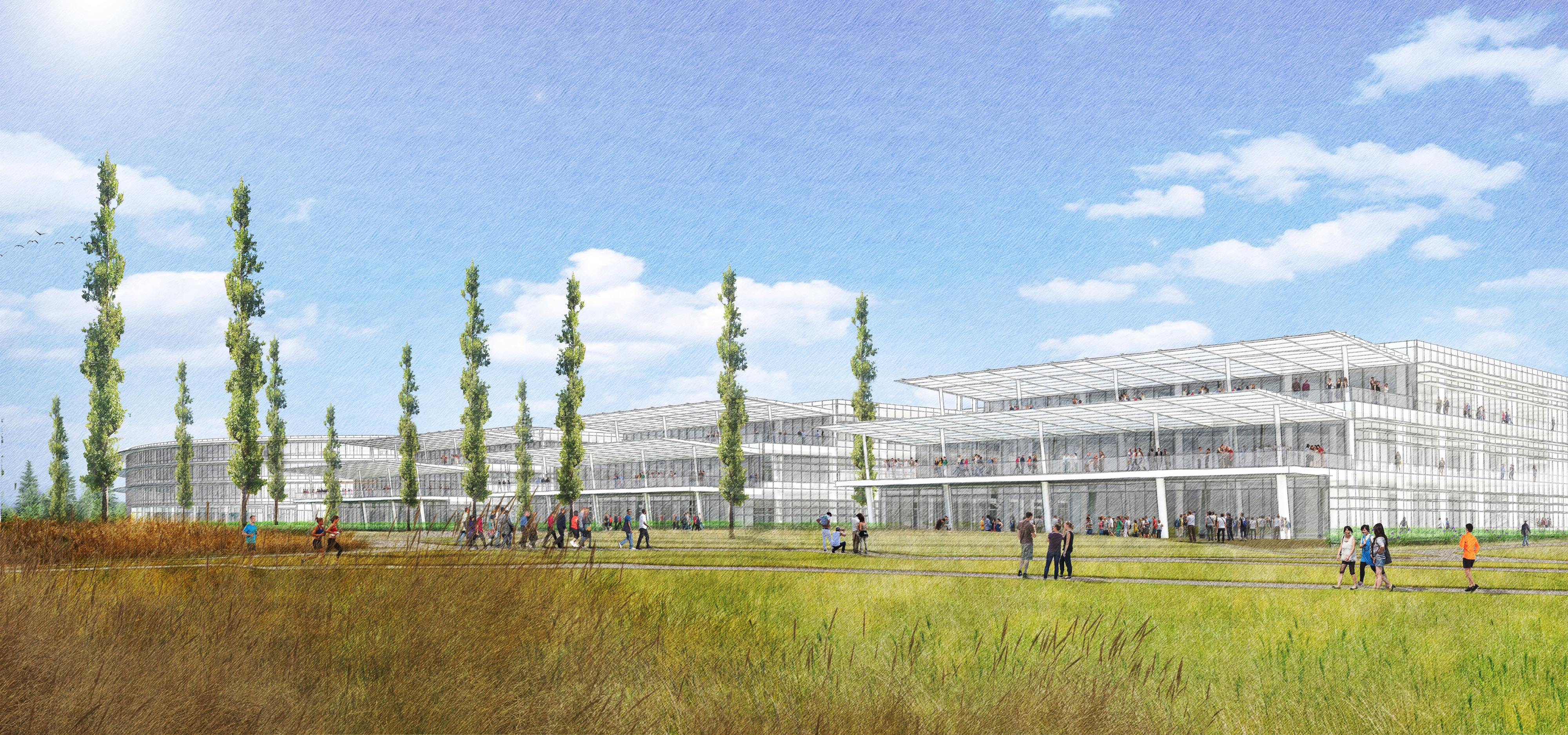 Expedia will repurpose the four existing laboratory buildings into new open workspaces overlooking the campus lawn towards the Puget Sound.
Expedia will repurpose the four existing laboratory buildings into new open workspaces overlooking the campus lawn towards the Puget Sound.
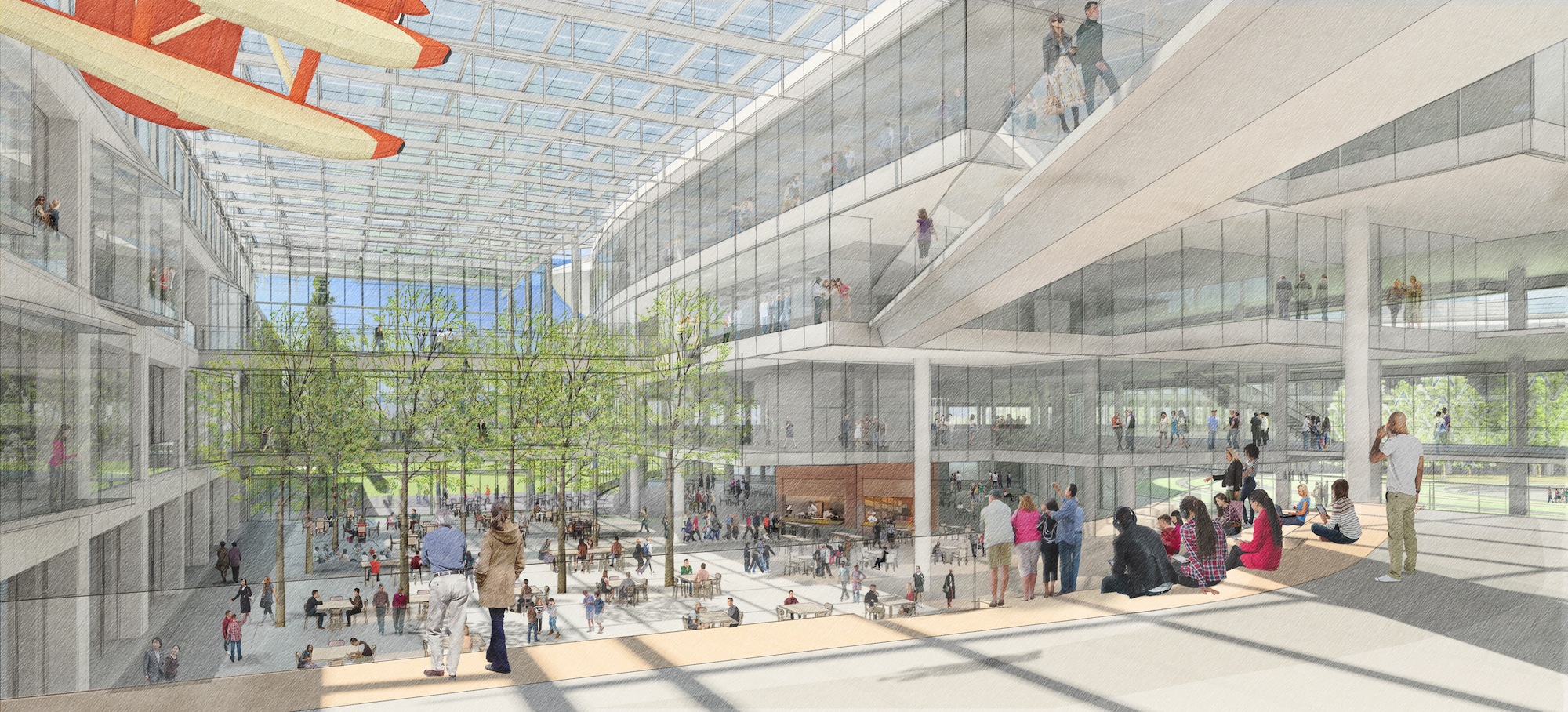 The Expedia Nexus, a four-story atrium located between the new building and the first of the repurposed former laboratory buildings, will accommodate multiple activities including company meetings, dining, special events, and socializing.
The Expedia Nexus, a four-story atrium located between the new building and the first of the repurposed former laboratory buildings, will accommodate multiple activities including company meetings, dining, special events, and socializing.
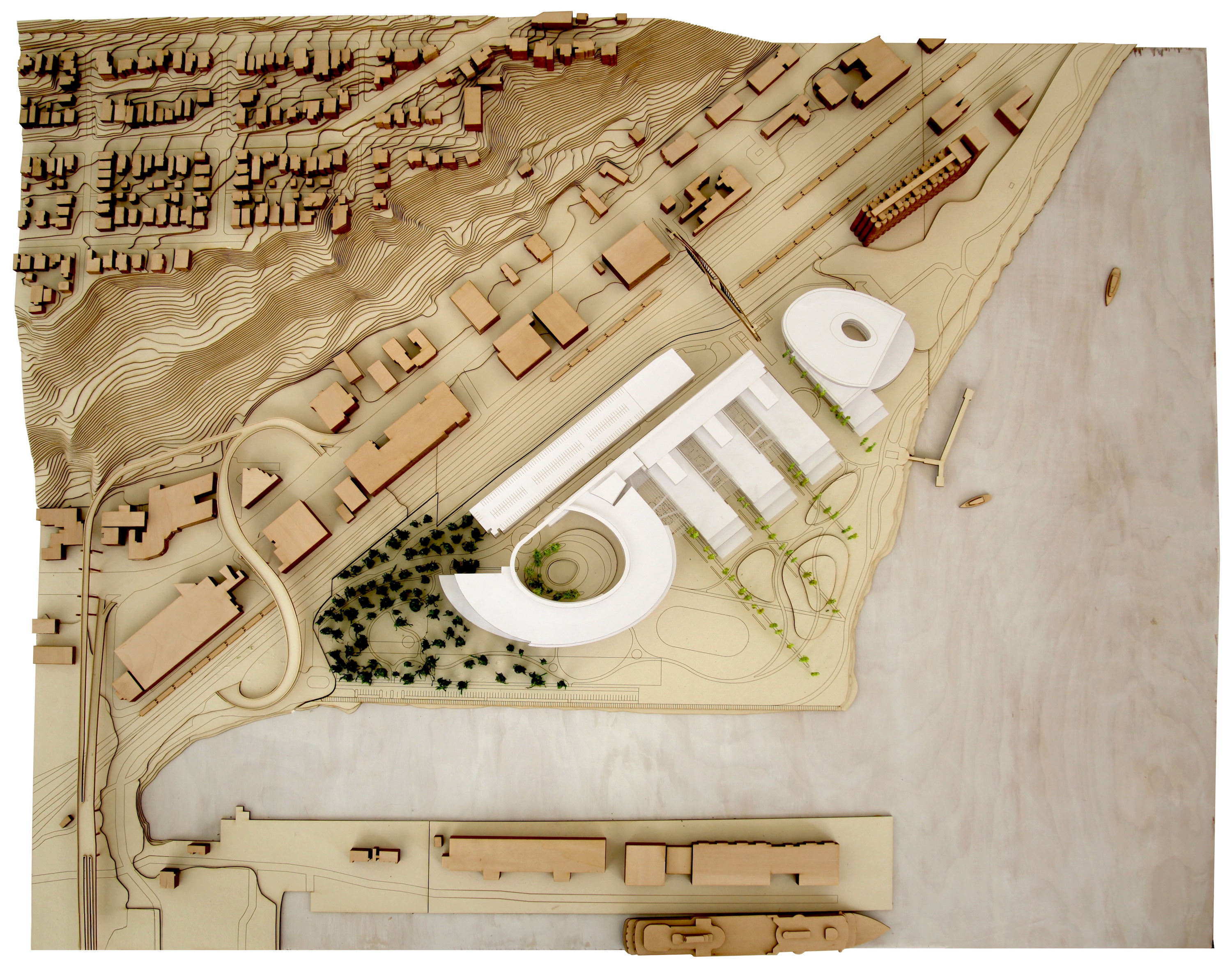 Designed by Bohlin Cywinski Jackson in conjunction with Studios Architecture and PWP Landscape Architecture, Expedia's Seattle campus design reconfigures the former Amgen campus to meet the aspirations and needs of a global travel company.
Designed by Bohlin Cywinski Jackson in conjunction with Studios Architecture and PWP Landscape Architecture, Expedia's Seattle campus design reconfigures the former Amgen campus to meet the aspirations and needs of a global travel company.
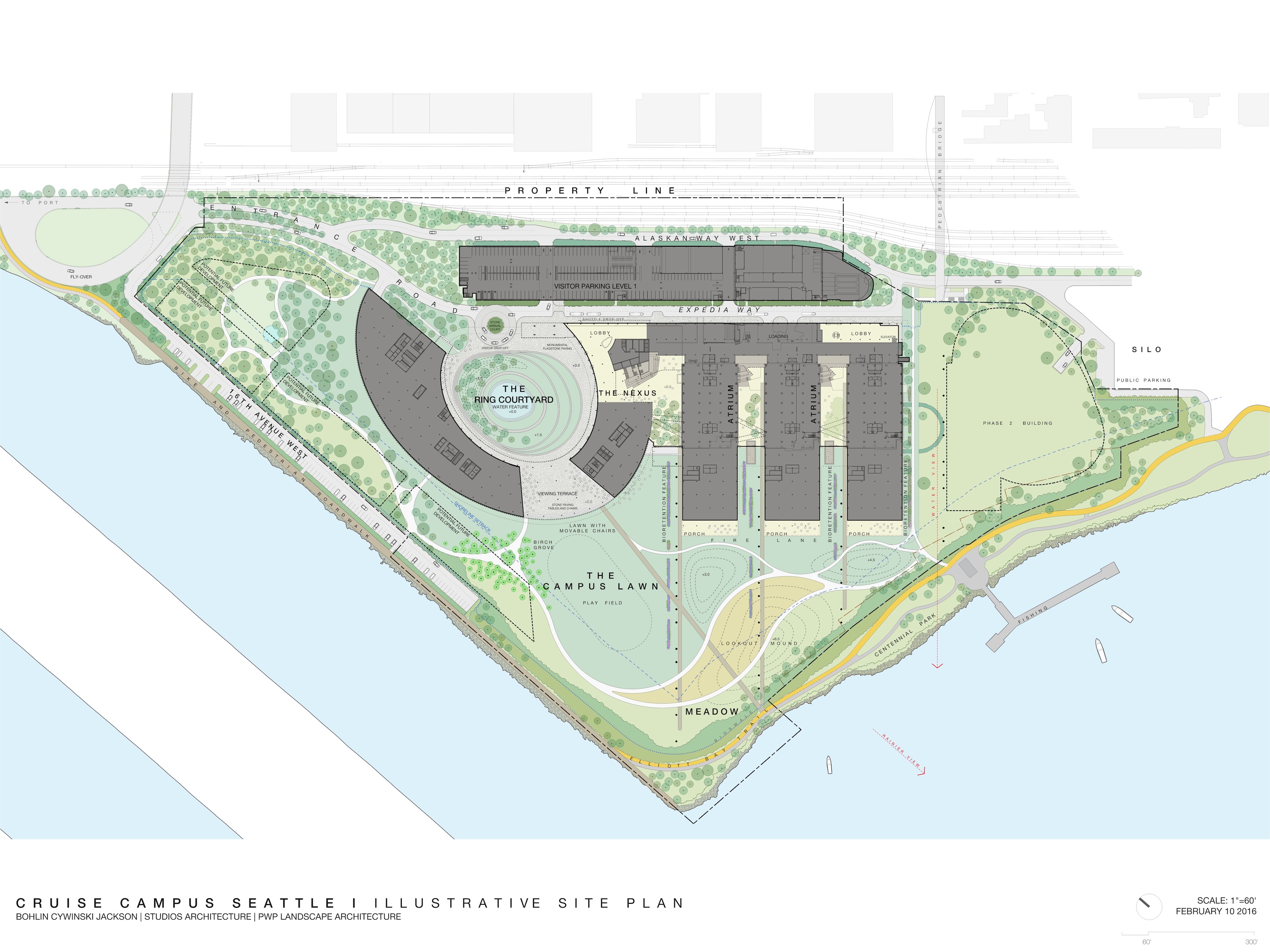 Expedia's Phase I plans include new construction, the adaptive reuse of the existing buildings, and the development of outdoor green spaces. Areas for potential future development (Phase II or III) could occur on the northwest and southeast portions of the site and are noted in black outline.
Expedia's Phase I plans include new construction, the adaptive reuse of the existing buildings, and the development of outdoor green spaces. Areas for potential future development (Phase II or III) could occur on the northwest and southeast portions of the site and are noted in black outline.
Related Stories
| Feb 12, 2013
OMA's 'perimeter core' design wins competition for Essence Financial Building in Shenzhen
OMA partners David Gianotten and Rem Koolhaas rethink traditional office tower design with a plan that shifts the building's core to the edge for large, unobstructed plans.
| Feb 8, 2013
5 factors to consider when designing a shade system
Designing a shade system is more complex than picking out basic white venetian blinds. Here are five elements to consider when designing an interior shade system.
| Feb 6, 2013
RSMeans cost comparisons: office buildings and medical offices
RSMeans' February 2013 Cost Comparison Report breaks down the average construction costs per square foot for four types of office buildings across 25 metro markets.
| Feb 1, 2013
Delinquency rate for U.S. commercial real estate loans hits 11-month low
The delinquency rate for U.S. commercial real estate loans in CMBS fell 14 basis points in January to 9.57%. This is the lowest level in 11 months, according to Trepp, LLC's latest U.S. CMBS Delinquency Report.
| Jan 31, 2013
The Opus Group completes construction of corporate HQ for Church & Dwight Co.
The Opus Group announced today the completion of construction on a new 250,000-square-foot corporate headquarter campus for Church & Dwight Co., Inc., in Ewing Township, near Princeton, N.J.
| Jan 31, 2013
More cities requiring large buildings to use EPA’s energy management and reporting
In 2012, Philadelphia joined several other U.S. cities in passing a requirement that large buildings use Portfolio Manager, the Environmental Protection Agency’s energy management tool, to measure and report energy performance.
| Jan 29, 2013
Astellas' New Headquarters for the Americas Earns LEED Gold Certification
The new headquarters for Astellas in the Americas in Northbrook, Ill., has been awarded LEED Gold certification by the USGBC.
| Jan 16, 2013
SOM’s innovative Zhengzhou Greenland Plaza opens
The 2.59-million-square-feet building houses a mixed-use program of offices on its lower floors and a 416-room hotel.
| Dec 9, 2012
The owner’s perspective: high-rise buildings
Douglas Durst on the practicalities of development: “You must think about a building from the inside out.”



