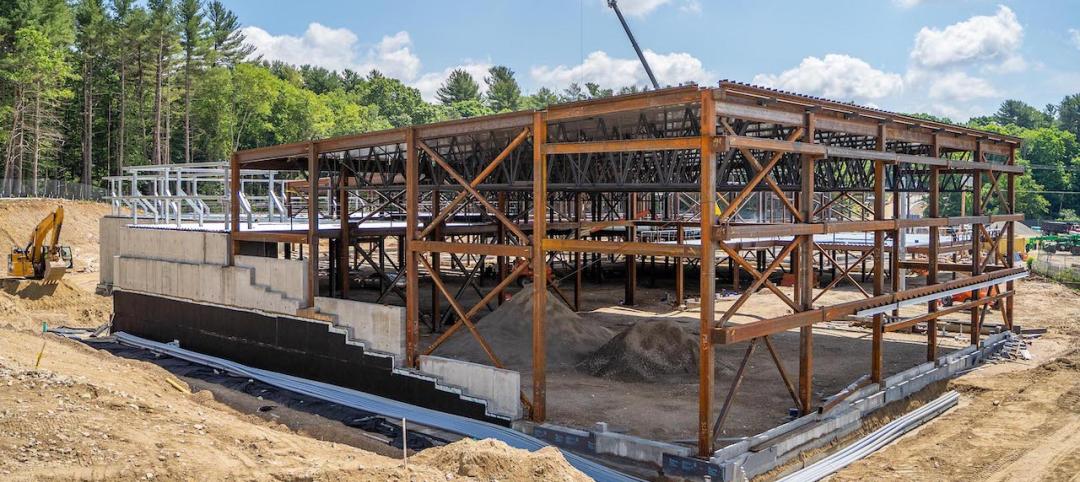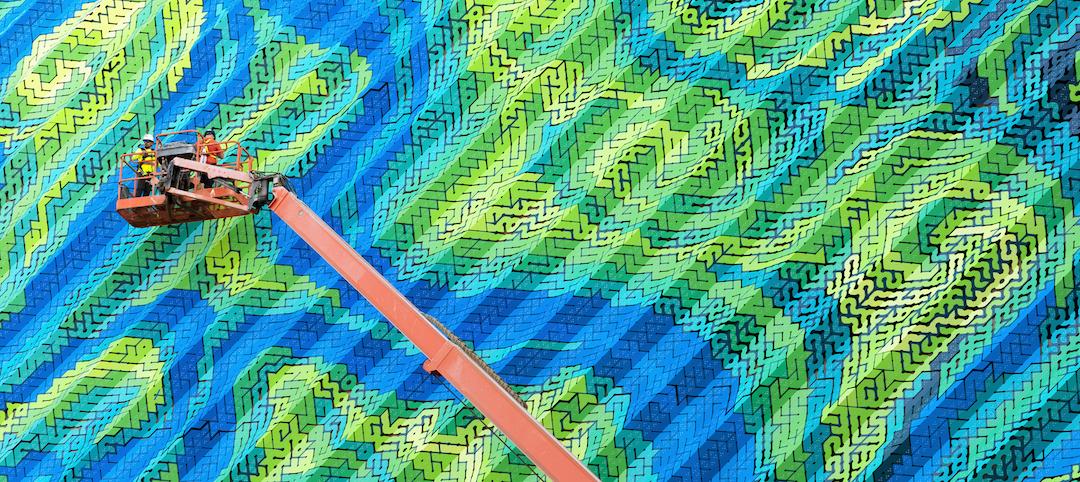Las Vegas is built on dreams and possibilities. Like the new Linq Promenade. It’s anchored at one end by the High Roller, the world’s tallest observation wheel at 550 feet. At the other end is The Linq Hotel & Casino, a $230 million “play, eat, party” destination that defies all ordinary architectural expectations.
To guests looking for good times, ALPOLIC® materials help make a dreamlike experience possible.
High Roller riders are surrounded by ALPOLIC® materials as they ascend the ramp, then watch their cabin approach through a radiused, tunnel-like channel that adds drama in anticipation of the butterfly-inducing views to come. Heading back to the 2,640-room hotel, guests are greeted by ALPOLIC® materials fabricated into monumental forms and colors, with hardly a straight line or flat surface to be found.
Consider the massive, matching canopies that can be found in various places – for example, over the hotel’s porte-cochère entrance. The fascia of each canopy slopes inward and gets narrower from top to bottom, meeting the convex radius of the structure’s ceiling. Every panel joins its neighbors perfectly from multiple directions, in multiple planes.
Some canopies feature oculus openings that let in sunlight and provide a view of the High Roller and other overhead features. For these, ALPOLIC® panels were tapered to fit the radius of the canopy, given a convex radius to fit the interior of the oculus, then lowered into place and glued to a narrow band around the opening.
 “Vortex” deck and canopy, clad in ALPOLIC® materials
“Vortex” deck and canopy, clad in ALPOLIC® materials
One of The Linq’s most striking features is the roof deck used for fashion shows, concerts and private events. It features a central “vortex” of colorful LED lights suspended between the deck and overhead canopy. These, too, are clad with ALPOLIC® materials fabricated to create complex tapers and radiuses that give the structure the feeling of a waterspout forming over ocean waves.
The deck is supported at the outside corner by a 30-foot cigar-shaped column, echoing the design of the columns that support canopies throughout the development. Each pair of panels has a compound radius that varies from top to bottom, designed and fabricated to fit perfectly together when lowered into place layer by layer.
The project uses three panel colors – silver metallic, champagne metallic and mica platinum – installed in patterns to create an enchanting, subtly dimensional effect. Because these are directional finishes, fabricators needed to make sure each panel was in the correct orientation before cutting, shaping and marking for installation position.
It all comes together beautifully, as if the details were dreamed into being. But it’s real, and in every aspect The Linq reveals what’s truly possible – thanks to the design vision of Klai Juba Wald Architects, the fabrication ingenuity of Engineered Wall Systems, Inc., and the remarkable versatility of ALPOLIC® materials.
Related Stories
Building Materials | Aug 3, 2022
Shawmut CEO Les Hiscoe on coping with a shaky supply chain in construction
BD+C's John Caulfield interviews Les Hiscoe, CEO of Shawmut Design and Construction, about how his firm keeps projects on schedule and budget in the face of shortages, delays, and price volatility.
Sponsored | | Jun 16, 2022
Five Reasons to Choose an Insulated Composite Backup Wall System
Insulated composite backup panel systems deliver design flexibility without jeopardizing the building envelope with mixing of cladding options.
Sponsored | | May 23, 2022
Kawneer curtain walls create the perfect learning environment
Fayetteville High School built an impressive campus illuminated by 28,000-square-feet of Kawneer’s curtain wall and 14,000-square-feet of storefront glass.
Sponsored | BD+C University Course | May 5, 2022
Designing with architectural insulated metal wall panels
Insulated metal wall panels (IMPs) offer a sleek, modern, and lightweight envelope system that is highly customizable. This continuing education course explores the characteristics of insulated metal wall panels, including how they can offer a six-in-one design solution. Discussions also include design options, installation processes, code compliance, sustainability, and available warranties.
Walls and Partitions | Nov 29, 2021
ProWood FR Announces Availability of New Fire-Retardant, UL-Listed Wall Assembly
ProWood FR, a brand of UFP Retail Solutions, recently achieved UL Listing on a fire-retardant, pressure-treated wall assembly, ProWood FR UL V343 2-Hour Wall Assembly (UL 263 Listed).
75 Top Building Products | Dec 16, 2019
101 Top Products for 2019
Building Design+Construction readers and editors select their top building products for the past 12 months in the fourth-annual 101 Top Products report.
75 Top Building Products | Dec 16, 2019
Top Interior Building Products for 2019
Arktura's Delta Drop ceiling and CertainTeed's Decoustics Rondolo wood panels are among the 13 new interior products to make Building Design+Construction's 2019 101 Top Products report.
Design Innovation Report | Jun 25, 2019
2019 Design Innovation Report: Super labs, dream cabins, office boardwalks, façades as art
9 projects that push the limits of architectural design, space planning, and material innovation.
Walls and Partitions | Jun 6, 2019
NanaWall Systems debuts AcoustiFOLD at the AIA Conference
The product is making its AIA debut at the trade show.

















