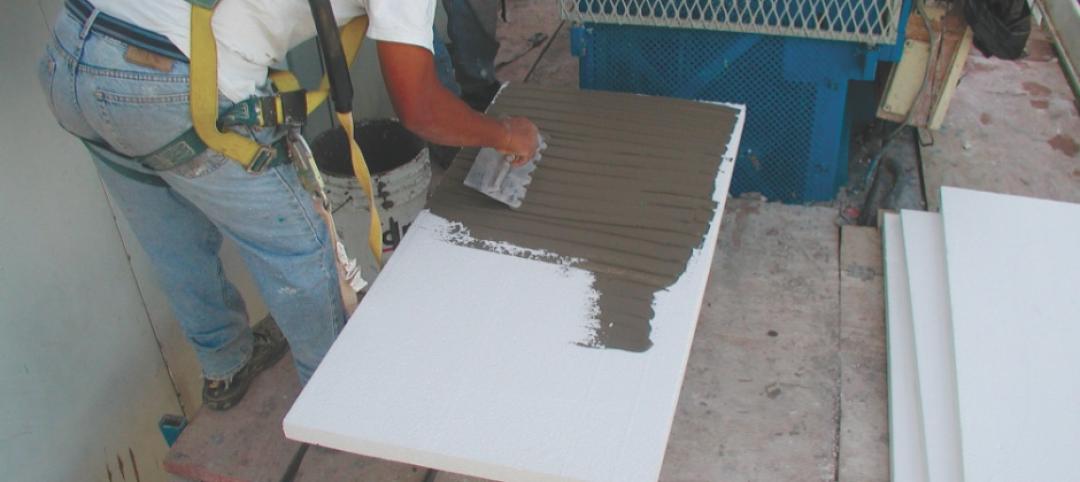Las Vegas is built on dreams and possibilities. Like the new Linq Promenade. It’s anchored at one end by the High Roller, the world’s tallest observation wheel at 550 feet. At the other end is The Linq Hotel & Casino, a $230 million “play, eat, party” destination that defies all ordinary architectural expectations.
To guests looking for good times, ALPOLIC® materials help make a dreamlike experience possible.
High Roller riders are surrounded by ALPOLIC® materials as they ascend the ramp, then watch their cabin approach through a radiused, tunnel-like channel that adds drama in anticipation of the butterfly-inducing views to come. Heading back to the 2,640-room hotel, guests are greeted by ALPOLIC® materials fabricated into monumental forms and colors, with hardly a straight line or flat surface to be found.
Consider the massive, matching canopies that can be found in various places – for example, over the hotel’s porte-cochère entrance. The fascia of each canopy slopes inward and gets narrower from top to bottom, meeting the convex radius of the structure’s ceiling. Every panel joins its neighbors perfectly from multiple directions, in multiple planes.
Some canopies feature oculus openings that let in sunlight and provide a view of the High Roller and other overhead features. For these, ALPOLIC® panels were tapered to fit the radius of the canopy, given a convex radius to fit the interior of the oculus, then lowered into place and glued to a narrow band around the opening.
 “Vortex” deck and canopy, clad in ALPOLIC® materials
“Vortex” deck and canopy, clad in ALPOLIC® materials
One of The Linq’s most striking features is the roof deck used for fashion shows, concerts and private events. It features a central “vortex” of colorful LED lights suspended between the deck and overhead canopy. These, too, are clad with ALPOLIC® materials fabricated to create complex tapers and radiuses that give the structure the feeling of a waterspout forming over ocean waves.
The deck is supported at the outside corner by a 30-foot cigar-shaped column, echoing the design of the columns that support canopies throughout the development. Each pair of panels has a compound radius that varies from top to bottom, designed and fabricated to fit perfectly together when lowered into place layer by layer.
The project uses three panel colors – silver metallic, champagne metallic and mica platinum – installed in patterns to create an enchanting, subtly dimensional effect. Because these are directional finishes, fabricators needed to make sure each panel was in the correct orientation before cutting, shaping and marking for installation position.
It all comes together beautifully, as if the details were dreamed into being. But it’s real, and in every aspect The Linq reveals what’s truly possible – thanks to the design vision of Klai Juba Wald Architects, the fabrication ingenuity of Engineered Wall Systems, Inc., and the remarkable versatility of ALPOLIC® materials.
Related Stories
| Jun 11, 2014
Koolhaas’ OMA teams with chemical company to study link between color and economy
Dutch company AkzoNobel is partnering with Rem Koolhaas' firm OMA to study how the application of colorful paints and coatings can affect a city's economic development.
Sponsored | | Mar 25, 2014
Johns Hopkins chooses SLENDERWALL for a critical medical facility reconstruction
After decades of wear, the hand-laid brick envelope of the Johns Hopkins nine-story Nelson/Harvey inpatient facility began failing. SLENDERWALL met the requirements for renovation.
| Mar 20, 2014
Common EIFS failures, and how to prevent them
Poor workmanship, impact damage, building movement, and incompatible or unsound substrate are among the major culprits of EIFS problems.
| Mar 7, 2014
Thom Mayne's high-tech Emerson College LA campus opens in Hollywood [slideshow]
The $85 million, 10-story vertical campus takes the shape of a massive, shimmering aircraft hangar, housing a sculptural, glass-and-aluminum base building.
| Mar 4, 2014
How EIFS came to America
Design experts from Hoffmann Architects offer a brief history of exterior insulation and finish systems in the U.S.
| Feb 5, 2014
CENTRIA Redefines Coating System with Versacor® Elite
The Versacor Elite Coating System is a premium metal coating system that provides the highest level of protection in the harshest climatic or environmental conditions.
| Jan 13, 2014
Custom exterior fabricator A. Zahner unveils free façade design software for architects
The web-based tool uses the company's factory floor like "a massive rapid prototype machine,” allowing designers to manipulate designs on the fly based on cost and other factors, according to CEO/President Bill Zahner.
| Jan 7, 2014
Concrete solutions: 9 innovations for a construction essential
BD+C editors offer a roundup of new products and case studies that represent the latest breakthroughs in concrete technology.
| Dec 10, 2013
16 great solutions for architects, engineers, and contractors
From a crowd-funded smart shovel to a why-didn’t-someone-do-this-sooner scheme for managing traffic in public restrooms, these ideas are noteworthy for creative problem-solving. Here are some of the most intriguing innovations the BD+C community has brought to our attention this year.
| Nov 27, 2013
Wonder walls: 13 choices for the building envelope
BD+C editors present a roundup of the latest technologies and applications in exterior wall systems, from a tapered metal wall installation in Oklahoma to a textured precast concrete solution in North Carolina.















