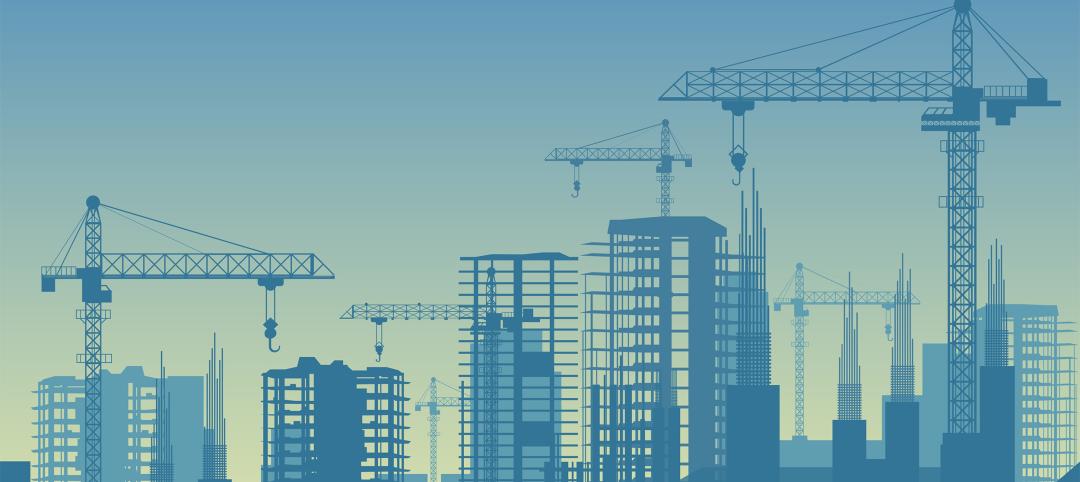Add to a growing list of buildings databases FacadeRetrofit.org, whose goal is to provide information about large commercial and multifamily buildings that have undergone or are undergoing building façade retrofits from 1950 through the present.
Currently in beta test, the site was developed by the University of Southern California School of Architecture and the Advanced Technology Studio of Enclos, a façade design and engineering contractor.
The site includes an online form through which users can submit projects. USC researchers will vet those submissions for accuracy and completeness, and gather additional information as required. The researchers eventually intend to develop “precedent” projects into detailed case studies.
As the site becomes robust, its developers anticipate that it will provide a fuller catalog of what drives façade retrofits, such as component or system failure, energy performance, or aesthetics.
Users can search the site by a project’s completion date, including a handful of projects that won’t be done until next year or later, such as the seven-story Herbert C. Hoover Federal Building, which is scheduled for completion in 2021.
Projects can also be found by country, state, city, and building type. Projects are searchable by height, stories, total square footage, and retrofit type (i.e., overclad, reclad, selective enhancement or replacement), as well as by façade design, rating, goals (such as acoustic performance or energy efficiency), activities (like life-cycle assessment or zero-net-energy ready), and systems changes or upgrades.
BD+C clicked randomly clicked onto several façade retrofits posted on the site, and found the information offered to be pretty basic. For example, click onto “Centerpoint Energy Plaza,” and you find that it’s a 53-floor office-residence tower in Dallas completed in 2014. AECOM was the design architect, and the retrofit type was selective replacement. The original building had been a 47-floor office tower that was retrofitted as part of a renovation in 1996.
There are many other projects listed without any information at all other than their names and, occasionally, their floor count. The site allows users to add updated information, and to upload images of the projects.
As the site becomes robust, its developers anticipate that it will provide a fuller catalog of what drives façade retrofits, such as component or system failure, energy performance, or aesthetics. The developers also expect the site to provide users with materials, technologies, system designs, and constructability considerations employed in these projects; a taxonomy of retrofit classification, scope, and scale of the intervention; and pre- and post-building façade retrofit analyses, including energy performance, indoor environmental quality, and even building occupancy.
Last October, the developers received a $20,000 grant from the East China Architectural Design & Research Institute, a leading China-based architectural design firm, with 10,000 design and consulting projects under its belt. The grant came through the Council on Tall Buildings and Urban Habitat’s Seed Funding Initiative, which chose this project out of 30 proposals from 11 countries.
Related Stories
Adaptive Reuse | Mar 21, 2024
Massachusetts launches program to spur office-to-residential conversions statewide
Massachusetts Gov. Maura Healey recently launched a program to help cities across the state identify underused office buildings that are best suited for residential conversions.
Multifamily Housing | Mar 19, 2024
Jim Chapman Construction Group completes its second college town BTR community
JCCG's 200-unit Cottages at Lexington, in Athens, Ga., is fully leased.
Multifamily Housing | Mar 19, 2024
Two senior housing properties renovated with 608 replacement windows
Renovation of the two properties, with 200 apartments for seniors, was financed through a special public/private arrangement.
MFPRO+ New Projects | Mar 18, 2024
Luxury apartments in New York restore and renovate a century-old residential building
COOKFOX Architects has completed a luxury apartment building at 378 West End Avenue in New York City. The project restored and renovated the original residence built in 1915, while extending a new structure east on West 78th Street.
Multifamily Housing | Mar 18, 2024
YWCA building in Boston’s Back Bay converted into 210 affordable rental apartments
Renovation of YWCA at 140 Clarendon Street will serve 111 previously unhoused families and individuals.
Adaptive Reuse | Mar 15, 2024
San Francisco voters approve tax break for office-to-residential conversions
San Francisco voters recently approved a ballot measure to offer tax breaks to developers who convert commercial buildings to residential use. The tax break applies to conversions of up to 5 million sf of commercial space through 2030.
Apartments | Mar 13, 2024
A landscaped canyon runs through this luxury apartment development in Denver
Set to open in April, One River North is a 16-story, 187-unit luxury apartment building with private, open-air terraces located in Denver’s RiNo arts district. Biophilic design plays a central role throughout the building, allowing residents to connect with nature and providing a distinctive living experience.
Affordable Housing | Mar 12, 2024
An all-electric affordable housing project in Southern California offers 48 apartments plus community spaces
In Santa Monica, Calif., Brunson Terrace is an all-electric, 100% affordable housing project that’s over eight times more energy efficient than similar buildings, according to architect Brooks + Scarpa. Located across the street from Santa Monica College, the net zero building has been certified LEED Platinum.
MFPRO+ News | Mar 12, 2024
Multifamily housing starts and permitting activity drop 10% year-over-year
The past year saw over 1.4 million new homes added to the national housing inventory. Despite the 4% growth in units, both the number of new homes under construction and the number of permits dropped year-over-year.

















