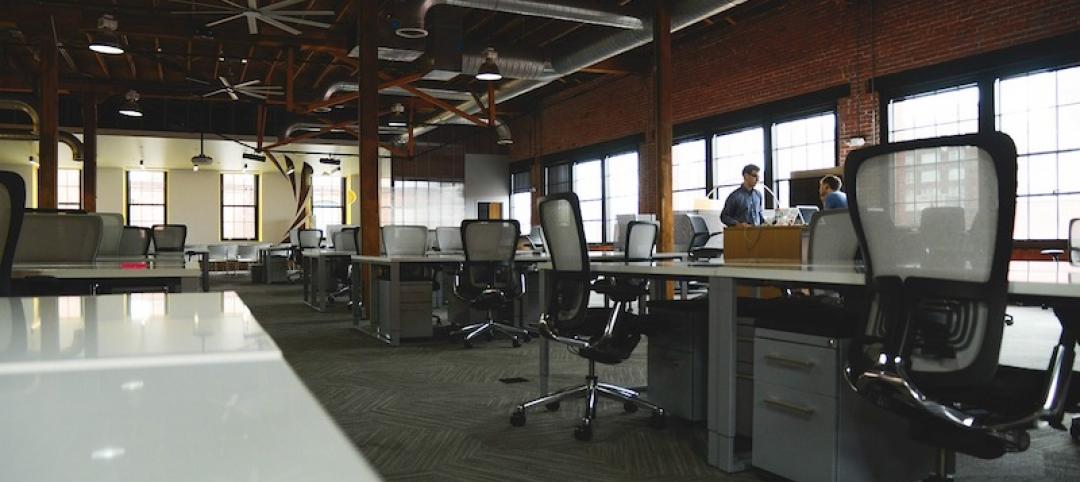Employees have started moving into Facebook’s new headquarters, a 435,555-sf building in Menlo Park, Calif., whose famed architect Frank Gehry describes as “unassuming, matter-of-fact, and cost effective.”
Gehry says he and Mark Zuckerberg, Facebook’s CEO, had been working on this project for more than three years. The building sits on 22 acres within Facebook’s complex, the former campus of Sun Microsystems that the social media giant acquired in February 2011. The new headquarters is the 20th building to be constructed on that campus, hence its nickname MK20.
Level 10 was the General Contractor on this project, whose cost has not been disclosed by Facebook.
The headquarters features what Zuckerberg, on his own Facebook page, says is “the largest open floor plan in the world, a single room that fits thousands of people.” Winding staircases lead between floors. Zuckerberg says that the interior design “is pretty simple, it isn’t fancy. That’s on purpose.” About 2,800 of Facebook’s engineers will work in this building.
Glass-enclosed meeting rooms are situated in the center of this open space. One of the meeting rooms has been compared to a ball pit at Chuck E. Cheese or a McDonald’s playground. Indeed, there’s more than a little playfulness in the brightly colored furniture and walls throughout (including a glaringly orange hallway).
Facebook also hired Bay Area artists to design art installations for the building, which include an undulating mosaic wall and lots of dripping paint.
While it hasn’t released official photos of the headquarters, Facebook let Instagrammers with larger follower counts roam the building and photograph what they thought looked interesting or cool.
The building dips and rises from 45 to 73 feet. One of its attractions is a nine-acre rooftop park, designed by CMG Landscape Architecture, which includes a half-mile looping walking path. More than 400 trees were planted on what Wired magazine calls “a garden-roofed fantasyland.” The insulated roof also contributed to this building earning LEED Gold certification.
The exterior is sheathed in hyper-reflective siding, which is something of a Gehry trademark. But Facebook chose fritted window panes because the lines or patterns embedded in the glass are more visible, and, therefore, safer for birds that otherwise might fly into the windows.
Construction started on this building in early 2013. Among the concessions that Facebook made to get municipal approval include agreeing to build 15 low-cost homes or contribute $4.5 million toward affordable housing. It also agreed to restrict the number of vehicles that enter and leave the campus.
Facebook is creating a $500,000 charitable foundation and setting up a local job-training program. It is also cleaning up soil contaminated with toxic chemicals.
Related Stories
Office Buildings | Feb 13, 2020
CareerBuilder’s Chicago HQ undergoes renovation
Perkins and Will designed the project.
Office Buildings | Feb 11, 2020
Want your organization to be more creative? Embrace these 4 workplace strategies
Creativity is the secret sauce in the success of every business.
Office Buildings | Feb 11, 2020
Forget Class A: The opportunity is with Class B and C office properties
There’s money to be made in rehabbing Class B and Class C office buildings, according to a new ULI report.
Office Buildings | Feb 3, 2020
Balancing the work-life balance
For companies experiencing rapid growth, work-life balance can be a challenge to maintain, yet it remains a vital aspect of a healthy work environment.
Sponsored | HVAC | Feb 3, 2020
Reliable Building Systems Increase Net Operating Income by Retaining Tenants
Tenants increasingly expect a well-crafted property that feels unique, authentic, and comfortable—with technologically advanced systems and spaces that optimize performance and encourage collaboration and engagement. The following guidance will help owners and property managers keep tenants happy.
Office Buildings | Jan 29, 2020
Zaha Hadid Architects to build OPPO’s new Shenzhen HQ
ZHA sees your two connected towers and raises you another two.
Wood | Jan 24, 2020
105,000-sf vertical mass timber expansion will cap D.C.’s 80 M Street
Hickok Cole is designing the project.
Office Buildings | Jan 22, 2020
Headspace expands Santa Monica corporate HQ
Montalba Architects designed the project.
Office Buildings | Jan 19, 2020
Internet platform connects its employees with mile-long staircase in new HQ
Color also plays a big role in the interior design of this 19-story building.
Office Buildings | Jan 16, 2020
Jaguar Land Rover’s Advanced Product Creation Centre has the largest timber roof in Europe
Bennetts Associates designed the project.
















