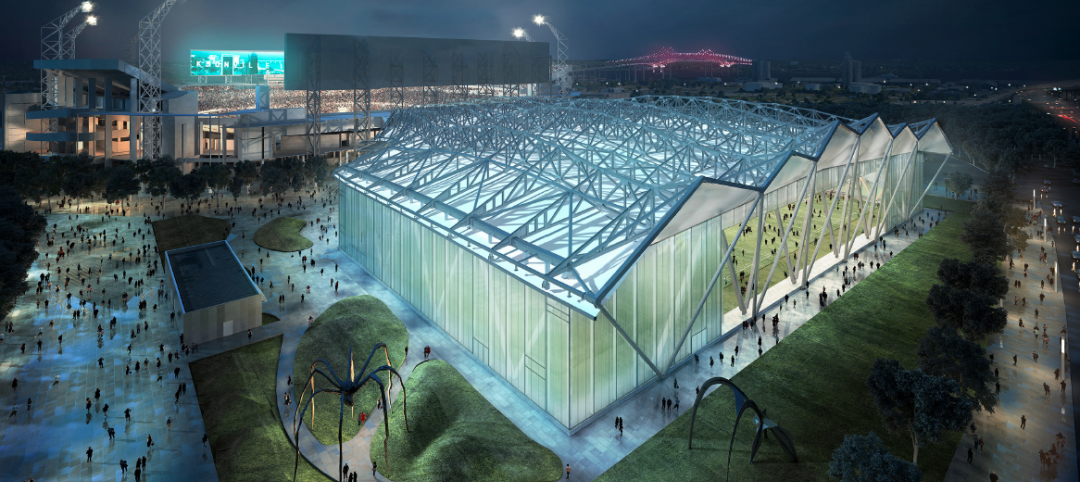West End Stadium, the future home of FC Cincinnati, was recently unveiled by the team’s ownership group. The $250 million, Populous-deigned stadium will feature “an interpretation of Cincinnati on the rise.”
The stadium will have a final seating capacity of between 26,000 and 26,500 with a 360-degree canopy roof that will cover every seat in the stadium. The stadium’s exterior will feature 513 vertical fins that form a wave-like external structure and enclose the stadium. Custom LED lighting on each fin will help the stadium appear to glow when lit for evening events.
The fins will each have custom LED lighting and a lighting system that will allow for unique motion sequences to be displayed on the stadium’s east-facing façade. The western façade will have a more traditional glass aesthetic to smooth the transition into the surrounding neighborhood.

The 26,000+ seats will be arranged around a 110-yard by 75-yard field, with 4,500 of the seats being labeled as “premium” and another 3,100 will be safe-standing seats. There will be a total of 59 suites, including two party suites and three field-level suites, which will be the most in any MLS venue that does not also host an NFL team. The upper mezzanine is pitched at 34 degrees, so the farthest seat in the stadium is only 130 feet from the field (with the closest seat being 15 feet from the field).

A total of six entrances will usher fans into the stadium and The Grand Staircase, which rises 30 feet from Central Parkway, will be the main entrance. Mercy Plaza, located in the southeast corner of the stadium, will provide an acre of visible, accessible community programming space between the West End and Over-the-Rhine neighborhoods.
See Also: Arenas on campuses aren’t just for sports anymore
The stadium is slated to open in March 2021.




Related Stories
Sports and Recreational Facilities | Sep 27, 2017
A soccer team’s fan base could play an integral role in its new stadium’s design and operations
Sacramento Republic FC and HNTB are conducting a contest where the public can submit concept ideas.
Sports and Recreational Facilities | Sep 11, 2017
Mid-size, multi-use arenas setting a trend for the future
While large 20,000-seat sports venues aren’t going away, mid-size venues provide advantages the big arenas do not in a time of budget constraints and the need for flexibility.
AEC Tech | Aug 25, 2017
Software cornucopia: Jacksonville Jaguars’ new practice facility showcases the power of computational design
The project team employed Revit, Rhino, Grasshopper, Kangaroo, and a host of other software applications to design and build this uber-complex sports and entertainment facility.
Sports and Recreational Facilities | Aug 18, 2017
Video: Designing the ideal rugby stadium
HOK invited four world-class rugby players into its London studio to discuss what they would like to see in the rugby stadiums of the future.
Sports and Recreational Facilities | Aug 16, 2017
Detroit Pistons Performance Center hopes to invigorate the community, create an NBA championship team
The facility will be incorporated into the community with public spaces.
Sports and Recreational Facilities | Jul 17, 2017
A new Rec Centre in Toronto links three neighborhoods
Community engagement impacts its design and programming.
Codes and Standards | Jun 21, 2017
Senate bill would prohibit tax money for sports stadium projects
Bipartisan legislation would prevent use of municipal bonds by pro teams.
Building Team Awards | Jun 8, 2017
Team win: Clemson University Allen N. Reeves Football Operations Complex
Silver Award: Clemson gets a new football operations palace, thanks to its building partners’ ability to improvise.
Sports and Recreational Facilities | May 19, 2017
Construction of $2.6 billion L.A. football stadium delayed by heavy rains
The Rams and Chargers won’t be able to move in until the 2020 season.
Sports and Recreational Facilities | Apr 21, 2017
3D printed models bring new economic district in Detroit to life
The centerpiece is the scaled replica of a new arena that puts a miniature fan in every seat.

















