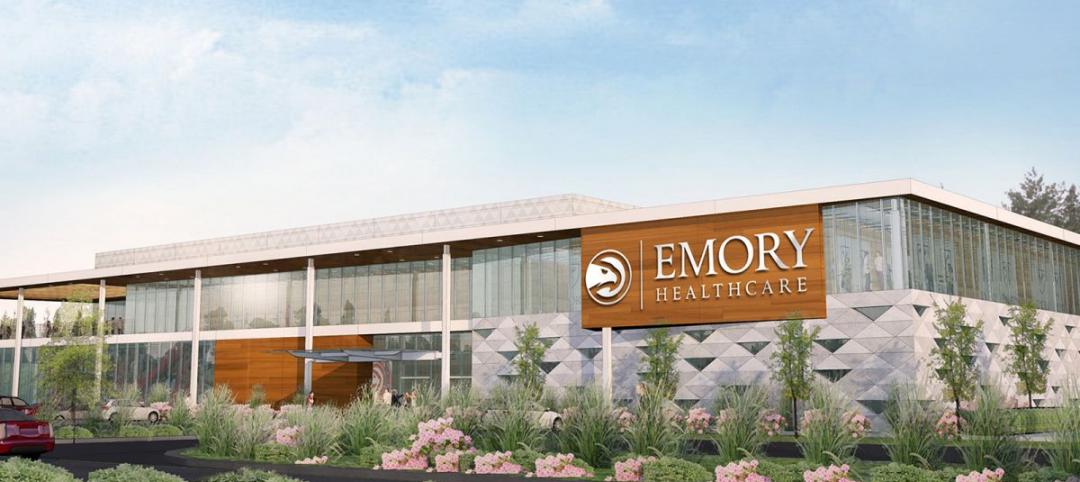West End Stadium, the future home of FC Cincinnati, was recently unveiled by the team’s ownership group. The $250 million, Populous-deigned stadium will feature “an interpretation of Cincinnati on the rise.”
The stadium will have a final seating capacity of between 26,000 and 26,500 with a 360-degree canopy roof that will cover every seat in the stadium. The stadium’s exterior will feature 513 vertical fins that form a wave-like external structure and enclose the stadium. Custom LED lighting on each fin will help the stadium appear to glow when lit for evening events.
The fins will each have custom LED lighting and a lighting system that will allow for unique motion sequences to be displayed on the stadium’s east-facing façade. The western façade will have a more traditional glass aesthetic to smooth the transition into the surrounding neighborhood.

The 26,000+ seats will be arranged around a 110-yard by 75-yard field, with 4,500 of the seats being labeled as “premium” and another 3,100 will be safe-standing seats. There will be a total of 59 suites, including two party suites and three field-level suites, which will be the most in any MLS venue that does not also host an NFL team. The upper mezzanine is pitched at 34 degrees, so the farthest seat in the stadium is only 130 feet from the field (with the closest seat being 15 feet from the field).

A total of six entrances will usher fans into the stadium and The Grand Staircase, which rises 30 feet from Central Parkway, will be the main entrance. Mercy Plaza, located in the southeast corner of the stadium, will provide an acre of visible, accessible community programming space between the West End and Over-the-Rhine neighborhoods.
See Also: Arenas on campuses aren’t just for sports anymore
The stadium is slated to open in March 2021.




Related Stories
Sports and Recreational Facilities | Jul 20, 2016
Chicago Cubs unveil plans for premier fan club underneath box seats at Wrigley Field
As part of the baseball team’s larger stadium renovation project, the club will offer exclusive food, drinks, and seating.
Events Facilities | Jul 19, 2016
Houston architect offers novel idea for Astrodome renovation
Current plans for the Astrodome’s renovation turn the site into an indoor park and events space, but a Houston architect is questioning if that is the best use of the space
Sports and Recreational Facilities | Jul 18, 2016
Turner and AECOM will build the Los Angeles Rams’ new multi-billion dollar stadium project
The 70,000-seat stadium will be ready by the 2019 NFL season. The surrounding mixed-use development includes space for retail, hotels, and public parks.
Building Tech | Jul 14, 2016
Delegates attending political conventions shouldn’t need to ask ‘Can you hear me now?’
Each venue is equipped with DAS technology that extends the building’s wireless coverage.
Contractors | Jul 4, 2016
A new report links infrastructure investment to commercial real estate expansion
Competitiveness and economic development are at stake for cities, says Transwestern.
Sports and Recreational Facilities | Jun 9, 2016
Swimming may be returning to Melbourne’s polluted Yarra River… kind of
The addition of a pool to the Yarra may help improve people’s perception of the river and act as the impetus to an increase in support for improving its water quality.
Building Team Awards | May 23, 2016
'Greenest ballpark' proves a winner for St. Paul Saints
Solar arrays, a public art courtyard, and a picnic-friendly “park within a park" make the 7,210-seat CHS Field the first ballpark to meet Minnesota sustainable building standards.
Sports and Recreational Facilities | May 20, 2016
Texas Rangers announce plans for $1 billion retractable roof ballpark
The new stadium will replace Globe Life Park, which is only 22 years old.
Sports and Recreational Facilities | May 19, 2016
Audacy brings wireless lighting controls to Wrigley Field’s new clubhouse
The Audacy system uses a combination of motion sensors, luminaire controllers, light sensors, and switches that are all connected and coordinated by Gateways.
Sports and Recreational Facilities | May 6, 2016
NBA’s Atlanta Hawks to build new practice center with attached medical facilities
The team will have easy access to an MRI machine, 3D motion capture equipment, and in-ground hydrotherapy.















