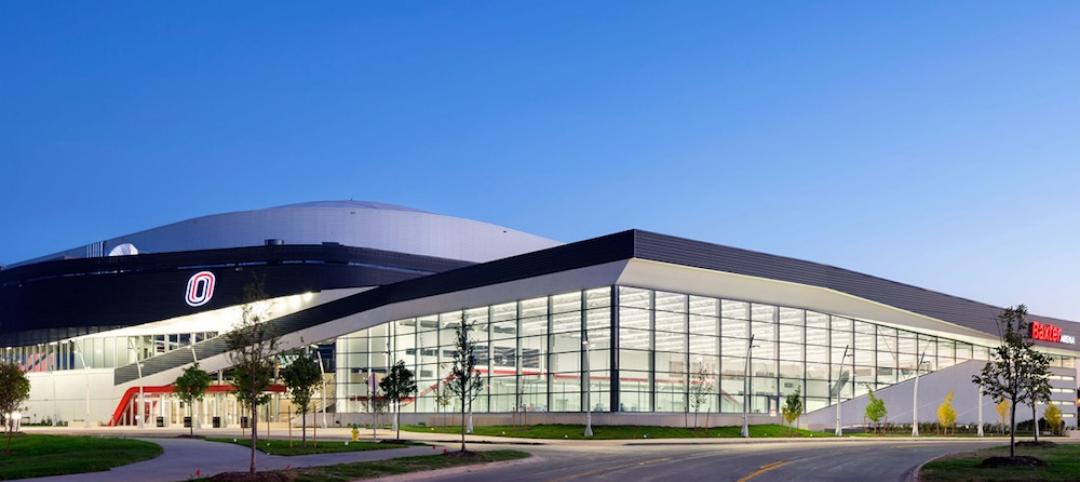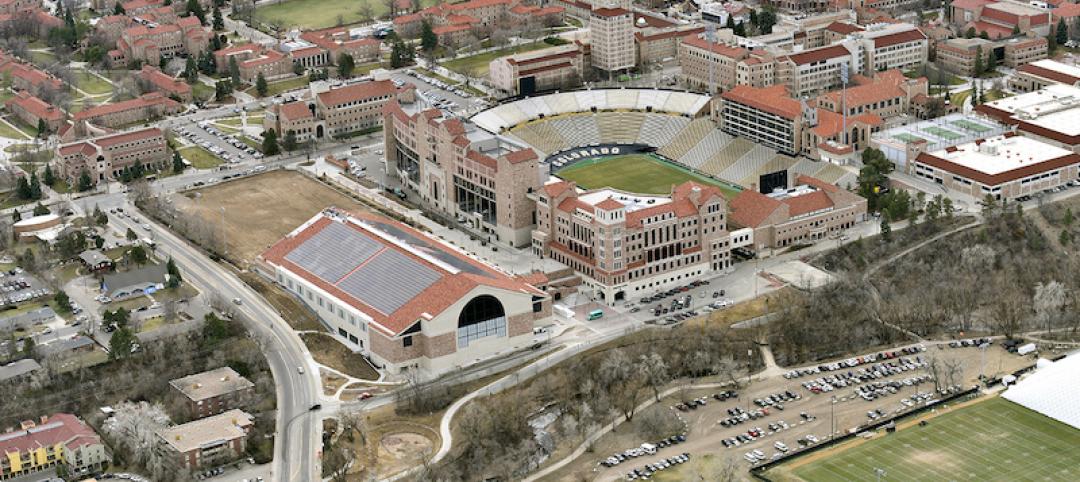West End Stadium, the future home of FC Cincinnati, was recently unveiled by the team’s ownership group. The $250 million, Populous-deigned stadium will feature “an interpretation of Cincinnati on the rise.”
The stadium will have a final seating capacity of between 26,000 and 26,500 with a 360-degree canopy roof that will cover every seat in the stadium. The stadium’s exterior will feature 513 vertical fins that form a wave-like external structure and enclose the stadium. Custom LED lighting on each fin will help the stadium appear to glow when lit for evening events.
The fins will each have custom LED lighting and a lighting system that will allow for unique motion sequences to be displayed on the stadium’s east-facing façade. The western façade will have a more traditional glass aesthetic to smooth the transition into the surrounding neighborhood.

The 26,000+ seats will be arranged around a 110-yard by 75-yard field, with 4,500 of the seats being labeled as “premium” and another 3,100 will be safe-standing seats. There will be a total of 59 suites, including two party suites and three field-level suites, which will be the most in any MLS venue that does not also host an NFL team. The upper mezzanine is pitched at 34 degrees, so the farthest seat in the stadium is only 130 feet from the field (with the closest seat being 15 feet from the field).

A total of six entrances will usher fans into the stadium and The Grand Staircase, which rises 30 feet from Central Parkway, will be the main entrance. Mercy Plaza, located in the southeast corner of the stadium, will provide an acre of visible, accessible community programming space between the West End and Over-the-Rhine neighborhoods.
See Also: Arenas on campuses aren’t just for sports anymore
The stadium is slated to open in March 2021.




Related Stories
BIM and Information Technology | May 2, 2016
How HDR used computational design tools to create Omaha's UNO Baxter Arena
Three years after writing a white paper about designing an arena for the University of Nebraska Omaha, HDR's Matt Goldsberry says it's time to cherry-pick the best problem-solving workflows.
Mixed-Use | May 1, 2016
A man-made lagoon with a Bellagio-like fountain will be the highlight of a mixed-use project outside Dallas
Construction will soon begin on housing, retail, and office spaces.
Sports and Recreational Facilities | Apr 17, 2016
An expanded and renovated complex brings together U. of Colorado’s sports programs
This two-year project enhances the experiences of athletes and fans alike.
Sports and Recreational Facilities | Apr 13, 2016
Cubs take a measured approach when planning HD video boards
Along with the mammoth and super-sharp video boards, Wrigley Field's 1060 Project includes renovated bleachers, upgraded player amenities, and more concourses, decks, and concessions.
Sports and Recreational Facilities | Apr 13, 2016
More than a game: 4 ways sports teams are adapting to changing fan preferences
As the cost of tickets, parking, and concessions skyrockets, while home theater technology becomes more affordable, fans wonder: Why even bother going to the game? Here’s how progressive sports owners and Building Teams are packing stadium seats.
Sports and Recreational Facilities | Apr 11, 2016
Chicago Cubs continue Wrigley Field renovations with new clubhouse
The team found 30,000 sf of space underneath an old parking lot, nearly tripling the size of the old clubhouse.
Sports and Recreational Facilities | Apr 6, 2016
Las Vegas debuts another new arena, with a number of ‘firsts’
The gambling mecca has its eyes on attracting a pro sports team.
Sports and Recreational Facilities | Apr 5, 2016
The importance of true cost-modeling for sports facilities
Many factors prevent sports facilities from immediate profitability. Rider Levett Bucknall’s Peter Knowles and Steve Kelly write that cost modeling, the process of estimating construction expenses by analyzing fixed and variable expenses, can push facility development to financial success.
Sports and Recreational Facilities | Apr 1, 2016
San Diego Chargers announce plan for downtown stadium and convention center
The project will be funded primarily by a tax increase on hotel stays.
Sports and Recreational Facilities | Mar 31, 2016
An extreme sports tower for climbing and BASE jumping is proposed for Dubai’s waterfront
The design incorporates Everest-like base camps for different skill levels.
















