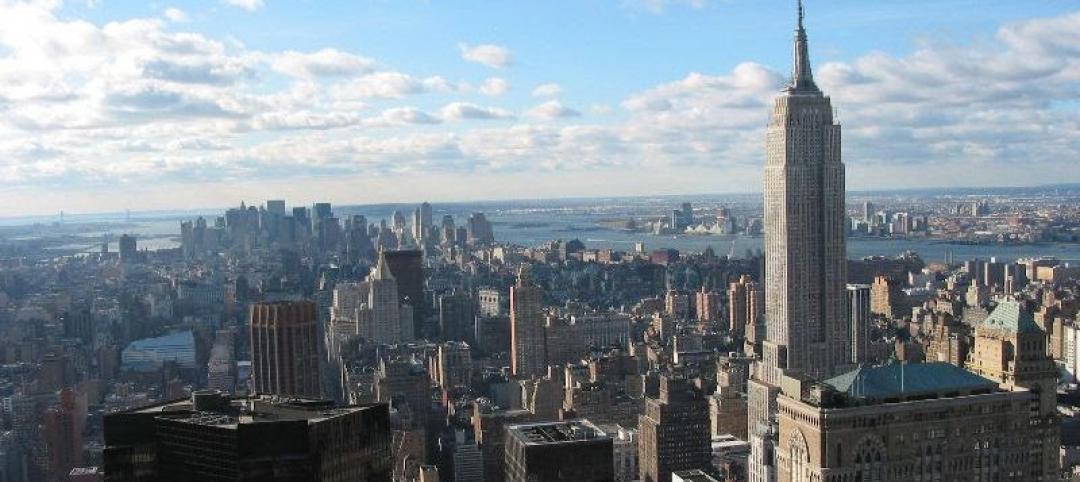Jupiter Entertainment is a production company that does work for TV channels as wide-ranging as A&E, Animal Planet, Discovery, and TrueTV. Its newest production studio, on the fourth floor of 136 Madison Avenue in New York City, was fitted out to meet its specific design requirements for client hosting, comfortable workspaces for employees, and efficient and functional editing suites.
The design for this $1.34 million, 20,343-sf renovated space includes three conference rooms, 17 offices located along the interior perimeter, 16 workstations, 40 benching desks, and two dozen 7- by 9-ft edit bays.
However, the original plan by Collier International, which owns this building, was to use this space as a marketing center to attract tenants. That floor was to feature a conference room, reception area, pantry, and restrooms with variations on the building’s standard finish.
Once Jupiter came on board, the project’s designer, Montroy Andersen DeMarco (MADGI) changed the program, and performed a test-fit to ensure the space would suit a production company.
This project presented some challenges, not the least being its tight four-month schedule. The required electrical load was greater than what a typical office might call for, so MADGI had to figure out how to fit all the conduits into the walls. And furniture had to be selected for some narrower-than-usual meeting and huddle rooms.

The production studio includes 24 edit bays. Image: Peter Dressel/Wilk Marketing Communications
MADGI specified a balanced design look with bright red wall sections contrasting with neutral white-and-gray palette that complement the existing concrete floors.
Part of the floor is an annexed four-story building with four skylights and views of adjacent buildings. MADGI used this layout to create the floor’s social pantry that incorporates a 12-person conference room to anchor the office’s north wing.
Linear LED lighting is used throughout the office and studio, and MADGI specified 4- x 8-ft rectangular linear LEDs to accent space.
The project Team included Phase 3 Associates (GC), and MG Engineering (MEP). Nienkämper supplied the conference room furniture.
Related Stories
Office Buildings | May 15, 2020
KPF designs three-building San Jose office campus
The project will be adjacent to Google's planned eight million square foot transit village and Diridon Station.
Office Buildings | May 8, 2020
The pillars of work
The workplace will most certainly look different in the future, but how different it looks will be unique to every organization. There (still) is no one-size-fits-all solution.
Office Buildings | Mar 24, 2020
Morphosis designs lululemon’s new global headquarters
The HQ’s design is meant to serve as an extension of lululemon’s core values.
Office Buildings | Mar 16, 2020
Investments in ‘human experiences’ are paying off for employers
A recent survey conducted by JLL and Harvard Business Review found that more companies are giving their employees greater say in changing their work environments.
Coronavirus | Mar 15, 2020
Designing office building lobbies to respond to the coronavirus
Touch-free design solutions and air purifiers can enhance workplace wellness.
Plumbing | Mar 13, 2020
Pioneer Industries launches new website
Pioneer Industries launches new website
Architects | Mar 9, 2020
New York's façade inspection program gets an overhaul following a death from falling terra cotta
January 14, 2020, kicked off big changes to the NYC Local Law 11 Façade Inspection and Safety Program (FISP) for Cycle 9.
Office Buildings | Mar 5, 2020
SOM design’s Disney’s New York HQ
The HQ is being built in the Hudson Square neighborhood.
Office Buildings | Mar 3, 2020
REI’s new headquarters is all about the outdoors
NBBJ designed the project.
Adaptive Reuse | Feb 25, 2020
Hastings Architecture creates its new HQ from a former Nashville Public Library building
The building was originally constructed in 1965.

















