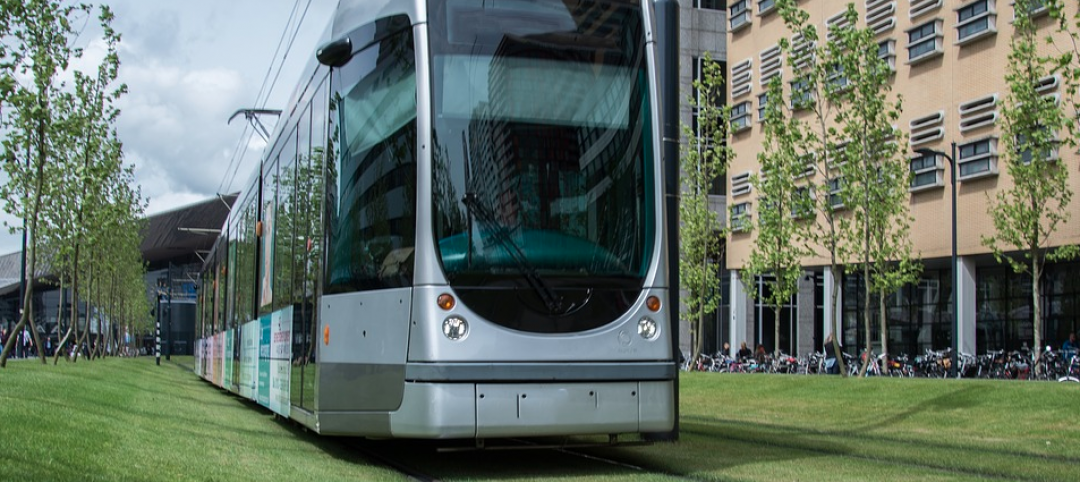Jupiter Entertainment is a production company that does work for TV channels as wide-ranging as A&E, Animal Planet, Discovery, and TrueTV. Its newest production studio, on the fourth floor of 136 Madison Avenue in New York City, was fitted out to meet its specific design requirements for client hosting, comfortable workspaces for employees, and efficient and functional editing suites.
The design for this $1.34 million, 20,343-sf renovated space includes three conference rooms, 17 offices located along the interior perimeter, 16 workstations, 40 benching desks, and two dozen 7- by 9-ft edit bays.
However, the original plan by Collier International, which owns this building, was to use this space as a marketing center to attract tenants. That floor was to feature a conference room, reception area, pantry, and restrooms with variations on the building’s standard finish.
Once Jupiter came on board, the project’s designer, Montroy Andersen DeMarco (MADGI) changed the program, and performed a test-fit to ensure the space would suit a production company.
This project presented some challenges, not the least being its tight four-month schedule. The required electrical load was greater than what a typical office might call for, so MADGI had to figure out how to fit all the conduits into the walls. And furniture had to be selected for some narrower-than-usual meeting and huddle rooms.

The production studio includes 24 edit bays. Image: Peter Dressel/Wilk Marketing Communications
MADGI specified a balanced design look with bright red wall sections contrasting with neutral white-and-gray palette that complement the existing concrete floors.
Part of the floor is an annexed four-story building with four skylights and views of adjacent buildings. MADGI used this layout to create the floor’s social pantry that incorporates a 12-person conference room to anchor the office’s north wing.
Linear LED lighting is used throughout the office and studio, and MADGI specified 4- x 8-ft rectangular linear LEDs to accent space.
The project Team included Phase 3 Associates (GC), and MG Engineering (MEP). Nienkämper supplied the conference room furniture.
Related Stories
Office Buildings | Jul 17, 2018
Transwestern report: Office buildings near transit earn 65% higher lease rates
Analysis of 15 major metros shows the average rent in central business districts was $43.48/sf for transit-accessible buildings versus $26.01/sf for car-dependent buildings.
Office Buildings | Jun 18, 2018
Cube-shaped AmorePacific headquarters building completes construction in Seoul
The David Chipperfield Architects-designed project began in 2010.
Office Buildings | Jun 15, 2018
Portland’s newest office buildings put nature on center stage
Hacker Architects designed the space for Portland’s Frontside District.
Sustainability | Jun 13, 2018
Largest Passive House office building in the U.S. will be built in Chicago’s West Loop
Solomon Cordwell Buenz is designing the building.
Office Buildings | Jun 11, 2018
Online travel company moves to the 66th floor of the Empire State Building
The new headquarters includes almost 20,000 sf of additional space.
Office Buildings | May 31, 2018
EarthCam Headquarters features a 25-foot-tall video portal entrance
Watch a time-lapse of the HQ being built from groundbreaking to grand opening.
| May 30, 2018
Accelerate Live! talk: T3 mass timber office buildings
In this 15-minute talk at BD+C’s Accelerate Live! conference (May 10, 2018, Chicago), architect and mass timber design expert Steve Cavanaugh tells the story behind the nation’s newest—and largest—mass timber building: T3 in Minneapolis.
| May 24, 2018
Accelerate Live! talk: Security and the built environment: Insights from an embassy designer
In this 15-minute talk at BD+C’s Accelerate Live! conference (May 10, 2018, Chicago), embassy designer Tom Jacobs explores ways that provide the needed protection while keeping intact the representational and inspirational qualities of a design.
Office Buildings | May 22, 2018
AAA headquarters embodies a road trip atmosphere
HGA designed the space.
Office Buildings | May 22, 2018
Where fun follows function: New study reemphasizes the value of play in the workplace
Perkins Eastman recommends personalization, access and “linkages,” and variety as design criteria.














