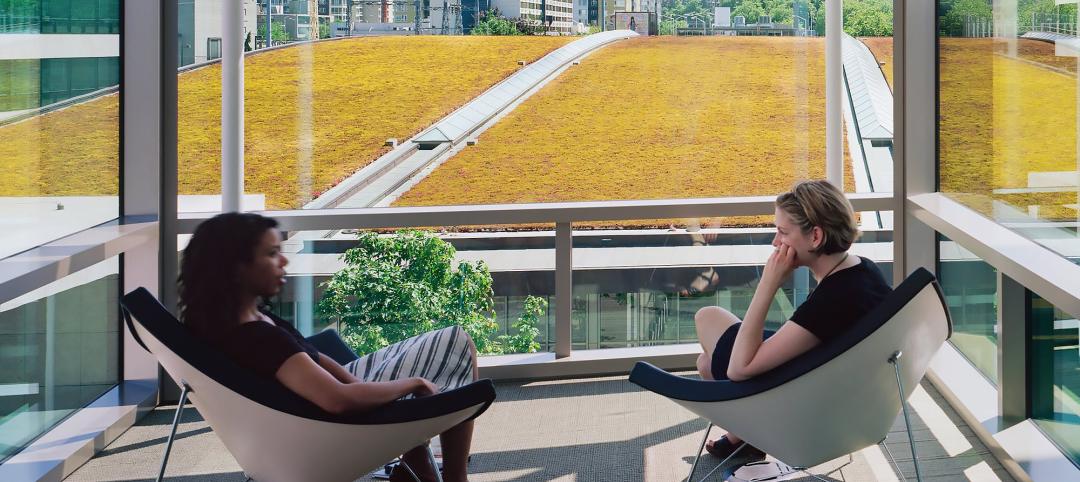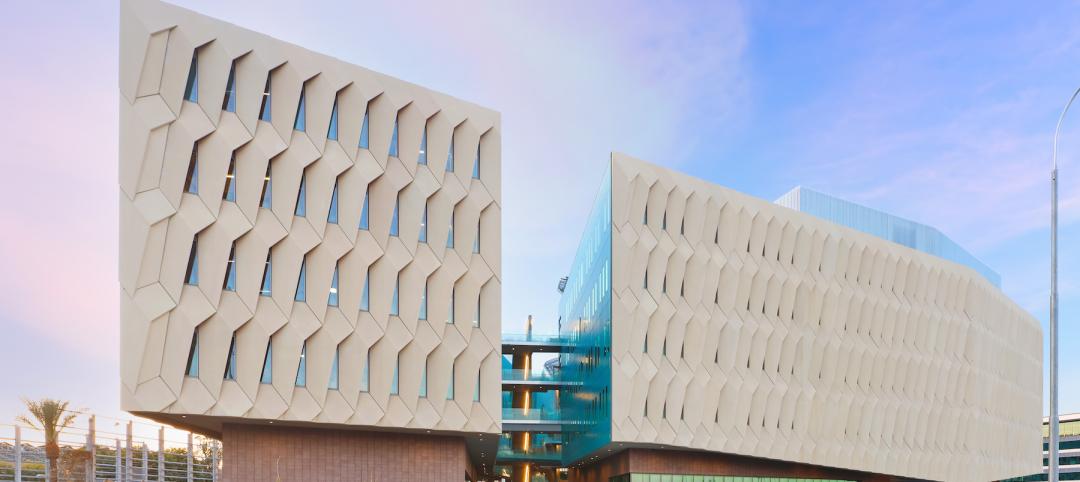As far as extreme environments go, Wisconsin has some of the most dramatic in North America. During the winter months, temperatures regularly dip well below freezing, and it is not uncommon to see conditions reach -10 degrees Fahrenheit without taking wind chill factors into account. In the summer months, however, the temperatures can reach up to 90 degrees Fahrenheit with significant humidity levels for extended periods of time.
Given these dramatic weather conditions, the materials chosen for the building envelope should not only protect building occupants from the elements, but ensure their comfort as well. With glass becoming the most popular infill for exterior curtain wall systems, it is no wonder that today’s glazing systems now consider air infiltration, water resistance, thermal properties, condensation resistance, structural performance, among others. In the case of Kromrey Middle School in Middleton, Wisconsin, they had to account for fire resistance as well.
Part of the additions and remodel at Kromrey Middle School included a dramatic, light-filled glass entrance almost 30-foot high that combined tranparent high performance low-e glass panels and opaque decorative panels in a clear anodized aluminum curtain wall frame. Because of the glazing structure’s proximity to the surrounding building, it was determined that the assembly had to meet ASTM E-119 for 60 minutes in order to meet fire rated code requirements. Aesthetics was also important, so the fire rated systems had to seamlessly match the non-rated systems on campus.
According to Matt Browne, the project manager from Lake City Glass, the challenge on this project was taking the profiles of a deeper, fire resistive aluminum curtain wall system and blending them seamlessly to a traditional aluminum curtain wall. SAFTI FIRST was the specified fire rated curtain wall supplier for this project, and our technical sales and engineering departments immediately went to work by providing the architects with the necessary details, performance data and structural calculations while coordinating the delivery and installation schedule with the glazing contractor. “SAFTI FIRST was able to take the approved low-e insulated units as well as the wood veneer panels and combine it with its fire resistive system, and then match it to all the other glazing on the project. It would take a well trained eye to even tell what was fire rated and what was not, and that truly was the ultimate goal of this portion of the project," says Matt.
To meet the code and design requirements, SAFTI FIRST provided SuperLite II-XL 60 with PPG Starphire Ultra-Clear insulated with Guardian SNX62-27 clear tempered for the transparent panels. For the opaque panels, SAFTI FIRST provided a custom fire resistive wood veneer panel insulated with a clear anodized panel on the interior side. For the framing SAFTI FIRST provided GPX Curtain Wall Framing with uniform sightlines and clear anodized finish. For the 60 minute pair doors with vision lites exceeding 100 square inches, SAFTI FIRST provided SuperLite II-XL 60 with PPG Starphire Ultra-Clear insulated with Guardian SNX62-27 clear tempered in GPX Builders Series Temperature Rise Door Framing. The entire fire resistive system was manufactured in the USA in SAFTI FIRST’s factory in Merced, California.
To ensure that the curtain wall requirements are met, SAFTI FIRST’s GPX Curtain Wall system has been tested to the following standards:
- ASTM E 283-04, Rate of Air Leakage Through Exterior Windows, Curtain Walls and Doors
- ASTM E 331-00, Standard Test Method for Metal Curtain Walls and Doors by Uniform Static Air Pressure Difference
- AAMA 501.1-05, Standard Test Method for Metal Curtain Walls and Doors by Uniform Dynamic Pressure
- ASTM E 330-2, Structural Performance of Exterior Windows, Curtain Walls, and Doors by Uniform Static Air Pressure Difference
- AAMA 501.4-09, Recommended Static Test Method for Evaluating Curtain Wall and Storefront Systems Subjects to Seismic and Wind Induced Interstory Drifts
- Thermal Cycling and Condensation Evaluation
- Interstory Vertical Displacement Tests
With regard to Wisconsin’s demanding weather conditions, the combination of SAFTI FIRST’s GPX Curtain Wall system and SuperLite II-XL IGU provide robust and durable performance serving as the perfect defense for freezing temperatures in the winter and intense heat and humidity in the summer. The GPX Curtain Wall system framing utilizes two distinct insulating barriers providing complete separation between the conditioned and unconditioned airspaces. The SuperLite II-XL IGU adds an airspace to the SuperLite II-XL, creating a “triple insulated” fire resistive glass. When teamed with a high performance, low-e product, SuperLite II-XL IGU offers a thermally efficient, fire resistive glass unit that will provide fire integrity and meet virtually any thermal requirement.
Being a school and having a set deadline for opening, meeting the schedule was also absolutely critical. “SAFTI FIRST worked diligently to make sure we could meet this schedule. I felt like they really proved their expertise with the system, as well as a first class professionalism that ensured the project would no doubt be a success,” adds Matt.
The result is a beautiful, high performance, code-compliant curtain wall that enhances the overall building’s design that ensures the safety and overall comfort of its occupants.
Project Information:
Project Name: Kromrey Middle School in Middleton, WI
Architect: Bray Architects
Glazing Contractor: Lake City Glass
Products Used: SuperLite II-XL 60 with PPG Starphire Ultra-Clear IGU with Guardian SNX62-27 and Custom Fire Resistive Wood Veneer Panels in GPX Curtain Wall Framing and GPX Builders Series Temperature Rise Pair Doors
Related Stories
Cladding and Facade Systems | Jun 5, 2023
27 important questions about façade leakage
Walter P Moore’s Darek Brandt discusses the key questions building owners and property managers should be asking to determine the health of their building's façade.
Sponsored | Building Enclosure Systems | May 16, 2023
4 steps to a better building enclosure
Dividing the outside environment from the interior, the building enclosure is one of the most important parts of the structure. The enclosure not only defines the building’s aesthetic, but also protects occupants from the elements and facilitates a comfortable, controlled climate. With dozens of components comprising the exterior assemblies, from foundation to cladding to roof, figuring out which concerns to address first can be daunting.
Design Innovation Report | Apr 27, 2023
BD+C's 2023 Design Innovation Report
Building Design+Construction’s Design Innovation Report presents projects, spaces, and initiatives—and the AEC professionals behind them—that push the boundaries of building design. This year, we feature four novel projects and one building science innovation.
Cladding and Facade Systems | Apr 5, 2023
Façade innovation: University of Stuttgart tests a ‘saturated building skin’ for lessening heat islands
HydroSKIN is a façade made with textiles that stores rainwater and uses it later to cool hot building exteriors. The façade innovation consists of an external, multilayered 3D textile that acts as a water collector and evaporator.
Mechanical Systems | Jan 17, 2023
Why the auto industry is key to designing healthier, more comfortable buildings
Peter Alspach of NBBJ shares how workplaces can benefit from a few automotive industry techniques.
Sponsored | Resiliency | Dec 14, 2022
Flood protection: What building owners need to know to protect their properties
This course from Walter P Moore examines numerous flood protection approaches and building owner needs before delving into the flood protection process. Determining the flood resilience of a property can provide a good understanding of risk associated costs.
Sponsored | BD+C University Course | Aug 24, 2022
Solutions for cladding performance and supply issues
This course covers design considerations and cladding assembly choices for creating high-performance building envelopes — a crucial element in healthy, energy-efficient buildings.
Sponsored | | Aug 4, 2022
Brighter vistas: Next-gen tools drive sustainability toward net zero line
New technologies, innovations, and tools are opening doors for building teams interested in better and more socially responsible design.
Building Materials | Jun 20, 2022
Early-stage procurement: The next evolution of the construction supply chain
Austin Commercial’s Jason Earnhardt explains why supply chain issues for the construction industry are not going to go away and how developers and owners can get ahead of project roadblocks.
Sponsored | BD+C University Course | May 5, 2022
Designing with architectural insulated metal wall panels
Insulated metal wall panels (IMPs) offer a sleek, modern, and lightweight envelope system that is highly customizable. This continuing education course explores the characteristics of insulated metal wall panels, including how they can offer a six-in-one design solution. Discussions also include design options, installation processes, code compliance, sustainability, and available warranties.
















