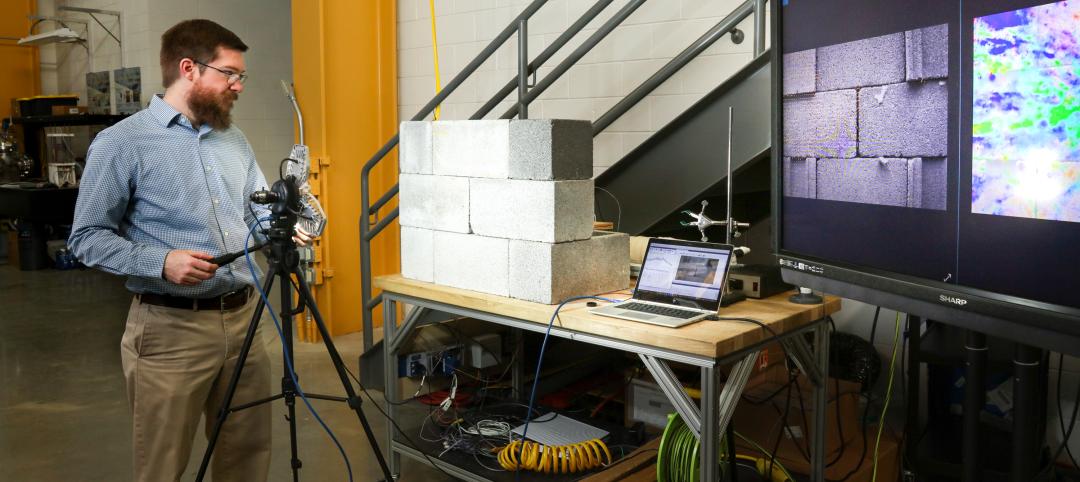Project: Northwestern University Engineering Life Sciences
Location: Evanston, Ill.
Architect: Flad Architects
Glazing Contractor: Mid-States Glass and Metal, Inc.
Glazing System Supplier: Technical Glass Products
Glass Style: Fireframes ClearFloor® Fire-Rated Glass Floor System
In implementing Northwestern University’s Engineering Life Sciences infill design, Flad Architects faced the challenge of ensuring adequate, balanced light given the adjacent, existing building wings. This was particularly important in the nuclear magnetic resonance lab and other ground floor areas, as too much direct sunlight could harm specialized instruments.
To allow for light penetration from the fifth floor to the ground floor, the design team desired a large, central atrium. One potential setback with drawing light through the atrium was meeting fire and life safety codes. The firm needed a code-approved floor to divide the shaft into two segments, and to provide a barrier to fire and chemicals in the case of an accident. However, many of the floor systems available to meet these stringent fire and life safety codes were opaque fire-stopping materials such as concrete and corrugated steel.
To satisfy fire and life safety codes and help illuminate the infill, the design team used a fire-rated glass floor system developed by Technical Glass Products (TGP). The Fireframes ClearFloor® System consists of two-hour fire-rated Pilkington Pyrostop® heat barrier glass; a tempered, laminated walking surface glass; and a steel framing grid. It is fire-rated for two hours and provides a barrier to flames and smoke, as well as radiant and conductive heat.
“We needed a fire barrier in the atrium, but we didn’t want researchers and students to be in the dark,” says Garrett. “The fire-rated glass floor system allowed us to compartmentalize a very large volume of space without blocking off access to daylight.”

Fire-rated glass floor system doubles as light well. Photo: courtesy TGP
The fire-rated glass floor system supports loads up to 150 psf (732 kg/m2), which creates additional usable space in the project. The system’s textured, top-surface glass provides students and faculty with the necessary traction to walk across its surface without slipping. The use of ceramic etched laminated glass creates a mild opacity that allows the system to diffuse daylight from above the atrium down into the nuclear magnetic resonance ground-floor lab.
“Direct sunlight could damage the highly specialized instruments in the nuclear magnetic resonance lab,” says Garrett. “The pattern on the fire-rated glass floor system creates just enough opacity to allow for the transfer of soft, even light.”
Today, students studying on the fire-rated glass floor system can see the shape of instruments in the lab below. At the same time, the translucent glass provides privacy from ground-floor occupants looking up towards the light well above.
“It’s great to see the students are comfortable on the fire-rated glass floor. They have no hesitation to spend time studying on it,” adds Garrett.
For more information on the Fireframes ClearFloor System, along with TGP’s other specialty architectural glass and framing, visit www.fireglass.com.
Technical Glass Products
800.426.0279
800.451.9857 – fax
sales@fireglass.com
www.fireglass.com
Related Stories
Building Enclosure Systems | Oct 30, 2024
Winners of Building Envelope Innovation Prize focus on secondary glazing
The U.S. Department of Energy (DOE) recently announced the winners of the first phase of the Building Envelope Innovation Prize. The prize targets high-performance, cost-effective secondary glazing systems to improve efficiency of commercial windows.
Curtain Wall | Aug 15, 2024
7 steps to investigating curtain wall leaks
It is common for significant curtain wall leakage to involve multiple variables. Therefore, a comprehensive multi-faceted investigation is required to determine the origin of leakage, according to building enclosure consultants Richard Aeck and John A. Rudisill with Rimkus.
Smart Buildings | Jul 25, 2024
A Swiss startup devises an intelligent photovoltaic façade that tracks and moves with the sun
Zurich Soft Robotics says Solskin can reduce building energy consumption by up to 80% while producing up to 40% more electricity than comparable façade systems.
Building Technology | Jun 18, 2024
Could ‘smart’ building facades heat and cool buildings?
A promising research project looks at the possibilities for thermoelectric systems to thermally condition buildings, writes Mahsa Farid Mohajer, Sustainable Building Analyst with Stantec.
Codes and Standards | Apr 30, 2024
Updated document details methods of testing fenestration for exterior walls
The Fenestration and Glazing Industry Alliance (FGIA) updated a document serving a recommended practice for determining test methodology for laboratory and field testing of exterior wall systems. The document pertains to products covered by an AAMA standard such as curtain walls, storefronts, window walls, and sloped glazing. AAMA 501-24, Methods of Test for Exterior Walls was last updated in 2015.
75 Top Building Products | Apr 22, 2024
Enter today! BD+C's 75 Top Building Products for 2024
BD+C editors are now accepting submissions for the annual 75 Top Building Products awards. The winners will be featured in the November/December 2024 issue of Building Design+Construction.
75 Top Building Products | Dec 13, 2023
75 top building products for 2023
From a bladeless rooftop wind energy system, to a troffer light fixture with built-in continuous visible light disinfection, innovation is plentiful in Building Design+Construction's annual 75 Top Products report.
Sustainability | Nov 1, 2023
Researchers create building air leakage detection system using a camera in real time
Researchers at the U.S. Department of Energy’s Oak Ridge National Laboratory have developed a system that uses a camera to detect air leakage from buildings in real time.
Products and Materials | Oct 31, 2023
Top building products for October 2023
BD+C Editors break down 15 of the top building products this month, from structural round timber to air handling units.

















