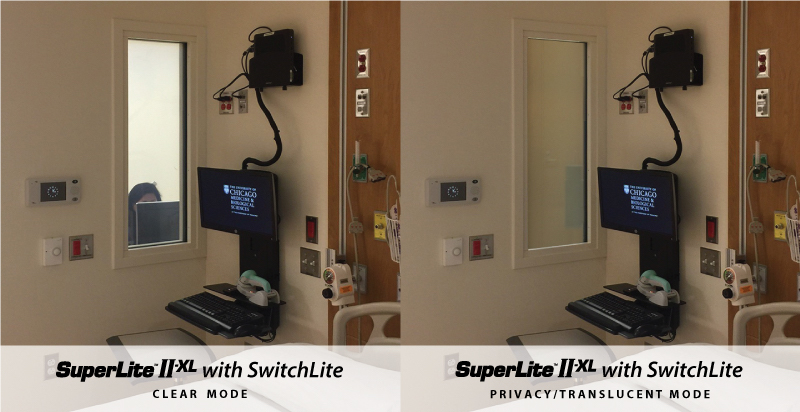The new 10-story “Center for Care and Discovery” building in the University of Chicago Medical Center’s campus is dubbed as the “hospital of the future” for its high-tech design and groundbreaking scientific work. At 1.2 million square feet, it is one of the largest buildings at the campus and has already transformed the skyline of Chicago’s south side.
Albert Kahn Associates designed the new inpatient spaces on the 3rd and 4th (medical/surgical) floors which included: single-occupancy patient rooms, intensive care and observation beds, nurse’s stations, visitor and family waiting areas and general support spaces.
Several of these rooms required a nurse’s station situated outside of the room to monitor patients during their recover from surgery. There are times when privacy is required or desired as well, so the architects specified SwitchLite Privacy Glass for these rooms. In the past, curtains or external window blinds would have been used, but were not chosen because they were determined to be more maintenance prone and tend to accumulate and trap dust and other allergens. Glass with integrated blinds are also available, but the architects wanted the ease of control and the high-tech look of electronic privacy glass that goes from completely clear to complete privacy at a flick of a switch.
Most of the patient rooms in the medical/surgical floor required the windows to have a 45-minute fire protective rating. The University of Chicago Hospital Group reached out to Bill Zientarski of Hi-Performance Glazing Solutions and SAFTI FIRST’s architectural representative in Illinois for a solution that combined vision, privacy and fire protection in one glazed unit.
To keep a uniform look between the fire rated and non-fire rated units, SAFTI FIRST combined the SwitchLite Privacy Glass with the SuperLite II-XL 45 product, which is a clear, fire protective glazing product that reduces sound, stops smoke/flames, limits dangerous radiant heat, meets hose stream and is CPSC Cat. II impact safety rated. SAFTI FIRST sent a sample of the SuperLite II-XL 45 with SwitchLite Privacy Glass to the architects and they found it to be just what they were looking for and it satisfied all code requirements. The fire rated electronic privacy glass units were manufactured in SAFTI FIRST’s facility in Merced, California and delivered to Glass Solutions Inc., who installed the units.

While filmed wired glass, filmed ceramics or laminated ceramics could be used in this 45 minute application, only SuperLite II-XL 45 can deliver the optical clarity they requested – wired glass has embedded wires and ceramic glass (even the premium, polished versions) have an amber tint. In addition, SuperLite II-XL 45 provides sound and radiant heat protection that neither wire nor ceramics provided. Since SuperLite II-XL 45 uses tempered glass, it is not as prone to breakage and replacement, which would be costly. For side-by-side comparisons of 45-minute fire protective products available today, click here.
SAFTI FIRST was proud to offer a solution that met the fire rated code requirements and the functional vision and privacy components of the application with sound attenuation. Using switchable glass instead of curtains or integrated blinds for privacy while coupling that with clear vision complemented the architect’s high-tech design for this new and unique hospital.
Related Stories
Sponsored | Fire and Life Safety | Oct 13, 2015
Fire rated glass brings whimsical and reliable protection at children’s hospital
Highlights of the addition included 50 private patient rooms, family sleep and dining as well as playrooms, and a family resource center.
Sponsored | Metals | Sep 22, 2015
ALPOLIC® Makes the Impossible Possible: Ryerson University Student Learning Centre
It’s said that Ryerson University can be found at the intersection of Mind and Action. Ryerson’s new Student Learning Centre can certainly be found there, although the actual street address is the intersection of Yonge and Gould, in the busy heart of Toronto, one of the world’s most vibrant and diverse cities.
Sponsored | Fire-Rated Products | Aug 24, 2015
Of Sky Garages and Dezervators: Porsche Design Tower sets a new standard of cool with the help of fire rated glass
The 60-story, 132-residence luxury Porsche Design Tower designed by Sieger Suarez Architects promises to deliver a new standard of cool.
Codes and Standards | Jul 31, 2015
2015 gypsum fire resistance design manual released
The 2015 edition contains nearly 100 new systems that supplement existing assemblies for walls and partitions, floor-ceiling systems, area separation walls, and many others.
Sponsored | Fire-Rated Products | Jun 2, 2015
Is fire rated glass expensive?
Where product selection has the most impact on cost is also the area where the majority of fire rated glass is being used, which are 20 minute doors and 45 minute sidelites, transoms, and openings.
Sponsored | | May 11, 2015
Fire-rated glass separation helps merge new and old pools into a single connected aquatics center
Clear fire-rated glazing helps create a light-filled, safe space for student athletes and spectators in Niles, Illinois.
Sponsored | Fire-Rated Products | Apr 14, 2015
Fire resistive curtain wall brings maximum light, views and safety to Aspen Art Museum
The curtain wall used for the Shigeru Ban-designed museum provides maximum daylight while protecting the art from fire
Sponsored | Fire and Life Safety | Apr 1, 2015
Radiant Heat: The Invisible Killer
Where there’s smoke, there’s fire. Where there’s fire, there’s the deadly threat of radiant heat.
Sponsored | | Mar 3, 2015
New York’s Fulton Center relies on TGP for light-flooded, underground transit hub
Fire-rated curtain wall systems filled this subterranean hub with natural light.
Sponsored | Fire-Rated Products | Feb 12, 2015
State of the fire rated glazing industry
Many years have passed since my days as the “Wired Warrior,” writes SAFTI FIRST's Bill O'Keeffe. Every year at this time I reflect on just how far the fire-rated glazing industry has come.
















