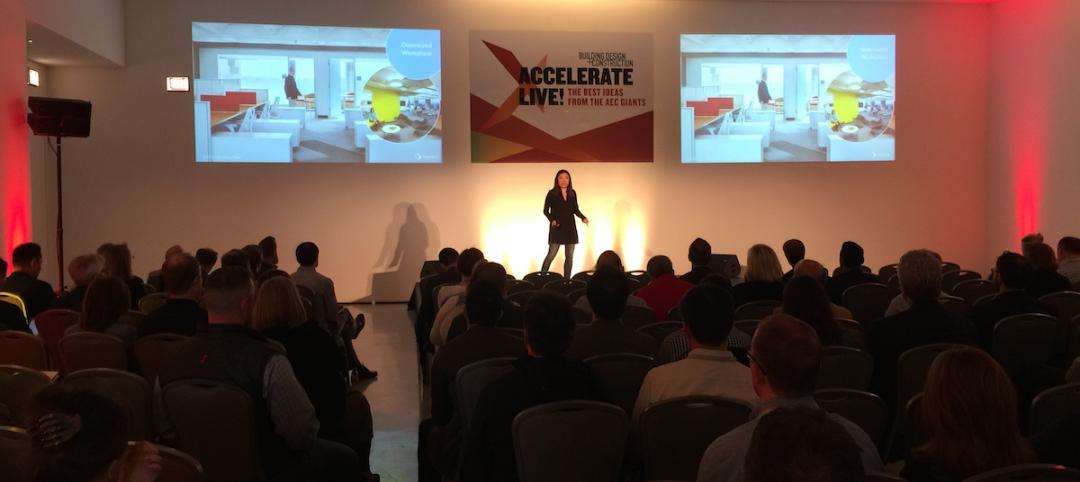Project Name: Kent State University College of Architecture and Environmental Design in Kent, OH
Architects: Weiss/Manfredi and Richard L. Bowen & Associates
Contract Glazier: VIP Restoration
Products used: SuperLite II-XL 120 in GPX Architectural Series Wall Framing
Dubbed as one of the most anticipated construction projects in all of Ohio, the new Kent State University College of Architecture and Environmental Design (CAED) finally held its grand opening reception last October 2016. This comes three years after Weiss/Manfredi in New York and Richard L. Bowen & Associates in Cleveland took first place in a field of 37 competitive entries in an international competition to design the new CAED building.
The 120,000 square foot, four-story building features wide-open interior spaces that emulate industrial design lofts to encourage interaction and collaboration. Stairs figure prominently in the design and are used in both the north and south facades to connect all four levels. The exterior is a combination of warm orange-toned brick and expansive glass walls that maximize natural light.
To preserve the building’s open design and to extend natural light further in the building, the architects incorporated fire resistive glazing in the areas that required a 2-hour fire rating, particularly in the stairwells and exit passageways. USA-made SuperLite II-XL 120 in GPX Architectural Series Wall Framing were specified as the basis of design for its ability to meet the fire resistive ASTM E-119 wall criteria with hose stream for up to 2 hours while bringing vision, transparency and natural light further in the building. The clean, sharp edges and uniform sightlines of the GPX Architectural Series Wall Framing matched the appearance and clear anodized finish of the non-rated aluminum storefront systems used throughout the project.
The result is a seamless, elegant design that encourages everyday use of the stairs. In the past, stairwells were rarely used by building occupants because it was dark, windowless and closed off from view – making them prime areas for attack. Today’s well-designed stairways with transparent, fire resistive glass walls support design efforts to make stairs more visible, appealing and safe. Not only does stair climbing provide numerous health benefits, but saves energy, provides vertical flexibility and connectivity, and improves workplace efficiency and overall occupant safety.
 Light-filled, code compliant 2-hour fire resistive stairwells are possible with ASTM E-119 rated fire resistive glass and framing.
Light-filled, code compliant 2-hour fire resistive stairwells are possible with ASTM E-119 rated fire resistive glass and framing.
 Glazing can be used in 2-hour walls as long as the assembly meets the ASTM E-119 fire resistive wall criteria. It may look like a window or opening, but it is actually a transparent wall.
Glazing can be used in 2-hour walls as long as the assembly meets the ASTM E-119 fire resistive wall criteria. It may look like a window or opening, but it is actually a transparent wall.
Related Stories
Sponsored | | Jul 24, 2018
Elevate aesthetics without compromising performance with Vitro Architectural Glass
Sponsored | Glass and Glazing | Jun 28, 2018
Adding value and longevity with anti-corrosion glass
A product like LUXCLEAR® Protect, an anti-corrosion glass from AGC Glass North America, can help glass-enclosed spaces like the shower, bathroom, a hot tub enclosure, or sunroom retain its attractive shine.
Accelerate Live! | Jun 24, 2018
Watch all 19 Accelerate Live! talks on demand
BD+C’s second annual Accelerate Live! AEC innovation conference (May 10, 2018, Chicago) featured talks on AI for construction scheduling, regenerative design, the micro-buildings movement, post-occupancy evaluation, predictive visual data analytics, digital fabrication, and more. Take in all 19 talks on demand.
Sponsored | Glass and Glazing | Jun 7, 2018
Clear, fire resistive butt-glazed walls create transparent, connected and code-compliant stairwell
University of Wisconsin School of Business Grainger Hall’s east and west wings are now linked by a state-of-the-art Learning Commons that encourages collaboration through technology and design.
Sponsored | | May 29, 2018
Accelerate Live! sponsor talk: Debunking daylight myths
In this 10-minute talk at BD+C’s Accelerate Live! conference (May 10, 2018, Chicago), SageGlass CEO Alan McLenaghan, PhD, debunks four common myths related to daylighting in commercial and institutional buildings.
Sponsored | Glass and Glazing | May 29, 2018
A shape-shifting aesthetic and energy efficiency define Manhattan’s iconic VIA 57 West
An audacious residential structure in New York City preserves spectacular outdoor views while minimizing solar heat gain.
Sponsored | | May 24, 2018
Accelerate Live! sponsor talk: The impact of new fire rated glazing technologies to design, performance, and the environment
In this 10-minute sponsor talk at BD+C’s Accelerate Live! conference (May 10, 2018, Chicago), Tim Nass, VP of Sales with SAFTI FIRST Fire Rated Glazing Solutions, details emerging applications for fire rated glazing technology.
| Apr 27, 2018
SAFTI FIRST receives U.S. Patent for fire resistive glass floor system up to 2 hours
USA-made GPX FireFloor System receives U.S. Patent 9,926,709 from the United States Patent and Trademark Office
Sponsored | Glass and Glazing | Apr 4, 2018
The benefits of well-designed spaces in today's public workplace
Combining today’s collaborative spaces with workers’ needs.













