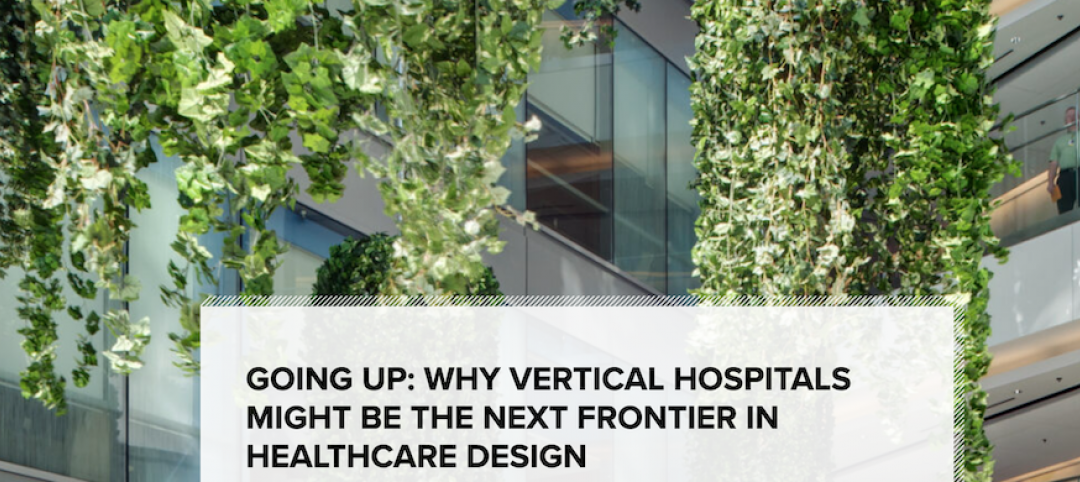Stantec was selected to lead the design team for the Hamdan Bin Rashid Cancer Hospital, Dubai’s first integrated, comprehensive cancer hospital. Named in honor of the late Sheikh Hamdan Bin Rashid Al Maktoum, the hospital is scheduled to open to patients in 2026.
The 603,000-sf facility will house 50 clinics, 30 clinical trial areas, 60 infusion rooms, 10 urgent care rooms, 5 radiotherapy rooms, and 116 inpatient beds to meet current and future levels of demand. The fundraising goal for the project is nearly $330 million.
Featuring 19 gardens, green space will be placed throughout the hospital campus, creating a healing space for patients and their families. The hospital will follow a transformative shift in care delivery, moving from a traditional inpatient care model to an ambulatory model. This includes integrating primary care with diagnosis and treatment to offer detection and intervention at earlier stages of the patient’s journey.
As part of Dubai Health, the first integrated academic health system in Dubai, the comprehensive cancer hospital will benefit from a multidisciplinary team, including specialized nursing, offering patients a full spectrum of care from early diagnosis to treatment and supportive care. Select treatments and services will be made available to patients in the comfort of their homes, ensuring an easy and accessible continuum of care.
Research and clinical trials will be at the heart of the hospital, fostering opportunities for discovering the best patient outcomes through personalized, patient-centric, evidence-based care.
“Our design draws inspiration from the Ghaf tree, the UAE’s national tree and a symbol of life, peace, and tolerance,” said David Martin, global design director for Stantec. “The tree often possesses a twisted geometry, reflected in how the new cancer hospital is composed—lower and raised blocks, gently twisted, and including a large court as a center of gravity and focal point. A small grove of Ghaf trees in the square will provide a memorable sense of place and symbolize the rich contribution Hamdan Bin Rashid has made to the health of the community.”
The new hospital will draw in natural daylight while integrating direct contact with nature. The hospital and future phased campus development are centered around promoting the new Hamdan Bin Rashid Square as the heart of a new mini campus, which reduces the institutional feel and destigmatizes the patient experience.
Owner and/or developer: Dubai Health
Design architect: Stantec
Architect of record: POE
MEP engineer: Stantec
Structural engineer: Stantec
General contractor/construction manager: TBD



Related Stories
Healthcare Facilities | Dec 15, 2021
MEP design considerations for rural hospitals
Rural hospitals present unique opportunities and challenges for healthcare facility operators. Oftentimes, the infrastructure and building systems have not been updated for years and require significant improvements in order to meet today’s modern medical demands. Additionally, as these smaller, more remote hospitals are acquired by larger regional and national healthcare systems, the first step by new ownership is often to update and rehabilitate the building. But how can this be done thoughtfully, economically, and efficiently in ways that allow the engineering and facility staff to adapt to the changes? And how can the updates accurately reflect the specific needs of rural communities and the afflictions with which these areas most commonly face?
Healthcare Facilities | Dec 7, 2021
Wheeler Kearns Architects completes Howard Brown Health’s Broadway Youth Center in Chicago
The new facility will provide medical and social service programs to LGBTQI+ youth.
Healthcare Facilities | Nov 23, 2021
Why vertical hospitals might be the next frontier in healthcare design
In this article, we’ll explore the opportunities and challenges of high-rise hospital design, as well as the main ideas and themes we considered when designing the new medical facility for the heart of London.
Healthcare Facilities | Nov 12, 2021
Centro Hospitalario Serena Del Mar is Safdie Architects’ first project in Latin America
The hospital project is characterized by its connectivity to nature.
Healthcare Facilities | Nov 2, 2021
Key design considerations for designing the smart patient room
The complete patient experience encompasses the journey to the hospital, the care experience, and the trip back home. All these touchpoints come with an expectation.
Cladding and Facade Systems | Oct 26, 2021
14 projects recognized by DOE for high-performance building envelope design
The inaugural class of DOE’s Better Buildings Building Envelope Campaign includes a medical office building that uses hybrid vacuum-insulated glass and a net-zero concrete-and-timber community center.
Healthcare Facilities | Oct 22, 2021
The VA is updating what once was the main hospital on a Florida medical campus
The renovated Building One will provide outpatient services.
Healthcare Facilities | Oct 21, 2021
UW Medical Center starts construction on Behavioral Health Teaching Facility
Will add much-needed patient bed capacity for Seattle.
Healthcare Facilities | Oct 20, 2021
Ware Malcomb completes Princeton Longevity Center at 1 World Trade Center
The project is located on the 71st floor.
Healthcare Facilities | Oct 6, 2021
Orléans Health Hub is Ottawa’s newest healthcare facility
HDR designed the project.

















