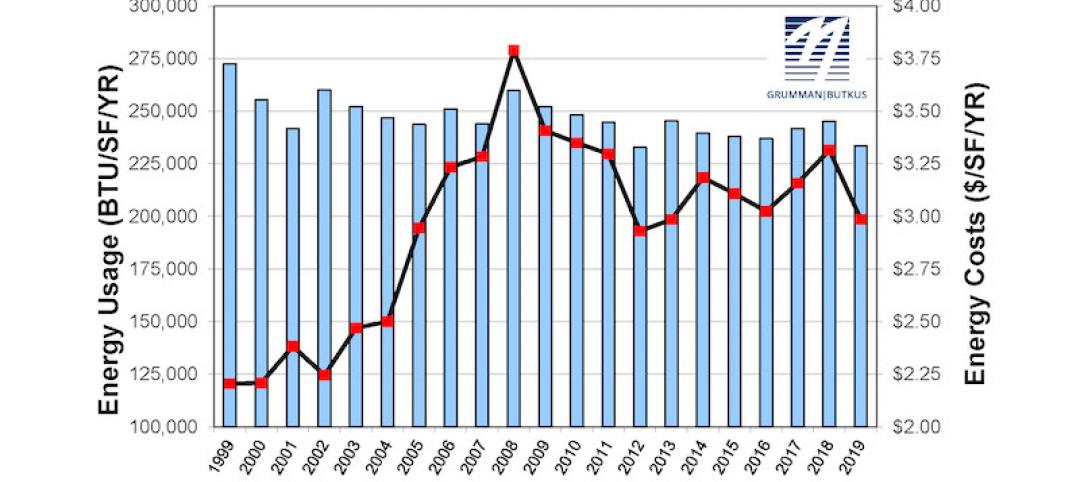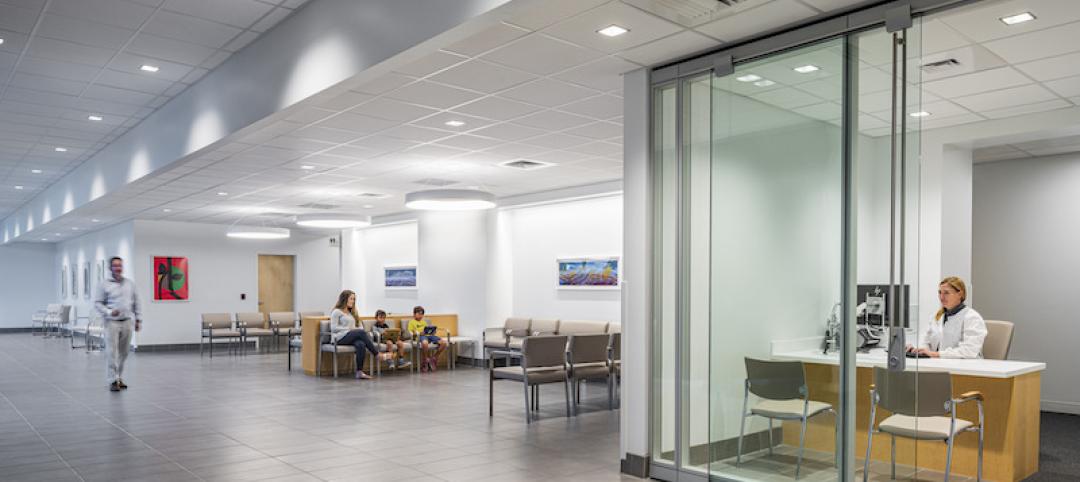Stantec was selected to lead the design team for the Hamdan Bin Rashid Cancer Hospital, Dubai’s first integrated, comprehensive cancer hospital. Named in honor of the late Sheikh Hamdan Bin Rashid Al Maktoum, the hospital is scheduled to open to patients in 2026.
The 603,000-sf facility will house 50 clinics, 30 clinical trial areas, 60 infusion rooms, 10 urgent care rooms, 5 radiotherapy rooms, and 116 inpatient beds to meet current and future levels of demand. The fundraising goal for the project is nearly $330 million.
Featuring 19 gardens, green space will be placed throughout the hospital campus, creating a healing space for patients and their families. The hospital will follow a transformative shift in care delivery, moving from a traditional inpatient care model to an ambulatory model. This includes integrating primary care with diagnosis and treatment to offer detection and intervention at earlier stages of the patient’s journey.
As part of Dubai Health, the first integrated academic health system in Dubai, the comprehensive cancer hospital will benefit from a multidisciplinary team, including specialized nursing, offering patients a full spectrum of care from early diagnosis to treatment and supportive care. Select treatments and services will be made available to patients in the comfort of their homes, ensuring an easy and accessible continuum of care.
Research and clinical trials will be at the heart of the hospital, fostering opportunities for discovering the best patient outcomes through personalized, patient-centric, evidence-based care.
“Our design draws inspiration from the Ghaf tree, the UAE’s national tree and a symbol of life, peace, and tolerance,” said David Martin, global design director for Stantec. “The tree often possesses a twisted geometry, reflected in how the new cancer hospital is composed—lower and raised blocks, gently twisted, and including a large court as a center of gravity and focal point. A small grove of Ghaf trees in the square will provide a memorable sense of place and symbolize the rich contribution Hamdan Bin Rashid has made to the health of the community.”
The new hospital will draw in natural daylight while integrating direct contact with nature. The hospital and future phased campus development are centered around promoting the new Hamdan Bin Rashid Square as the heart of a new mini campus, which reduces the institutional feel and destigmatizes the patient experience.
Owner and/or developer: Dubai Health
Design architect: Stantec
Architect of record: POE
MEP engineer: Stantec
Structural engineer: Stantec
General contractor/construction manager: TBD



Related Stories
Healthcare Facilities | May 20, 2021
California Veteran Home, Skilled Nursing Facility and Memory Care project set for Yountville, Calif.
A team of Rudolph and Sletten and CannonDesign will design and build the facility.
Market Data | May 18, 2021
Grumman|Butkus Associates publishes 2020 edition of Hospital Benchmarking Survey
The report examines electricity, fossil fuel, water/sewer, and carbon footprint.
Healthcare Facilities | May 12, 2021
New pet ER under construction in Vancouver, Wash.
The project will serve the Portland metro area 24 hours a day.
Healthcare Facilities | May 7, 2021
Private practice: Designing healthcare spaces that promote patient privacy
If a facility violates HIPAA rules, the penalty can be costly to both their reputation and wallet, with fines up to $250,000 depending on the severity.
Healthcare Facilities | May 5, 2021
HOK to design new Waterloo Eye Institute
The project is being designed for The University of Waterloo’s School of Optometry & Vision Science.
Healthcare Facilities | May 4, 2021
New proton therapy center will serve five-state region in Midwest
NCI-designated facility an addition to the University of Kansas Health System.
Healthcare Facilities | Apr 30, 2021
Registration and waiting: Weak points and an enduring strength
Changing how patients register and wait for appointments will enhance the healthcare industry’s ability to respond to crises.
Healthcare Facilities | Apr 29, 2021
HDR selected to design new Cancer Hospital in Shaoxing
Nature is at the heart of the project’s design.
Healthcare Facilities | Apr 16, 2021
UCI Medical Center Irvine to break ground in mid-2021
Hensel Phelps + CO Architects design-build team were awarded the project.
Healthcare Facilities | Apr 13, 2021
California’s first net-zero carbon emissions mental health campus breaks ground
CannonDesign is the architect for the project.

















