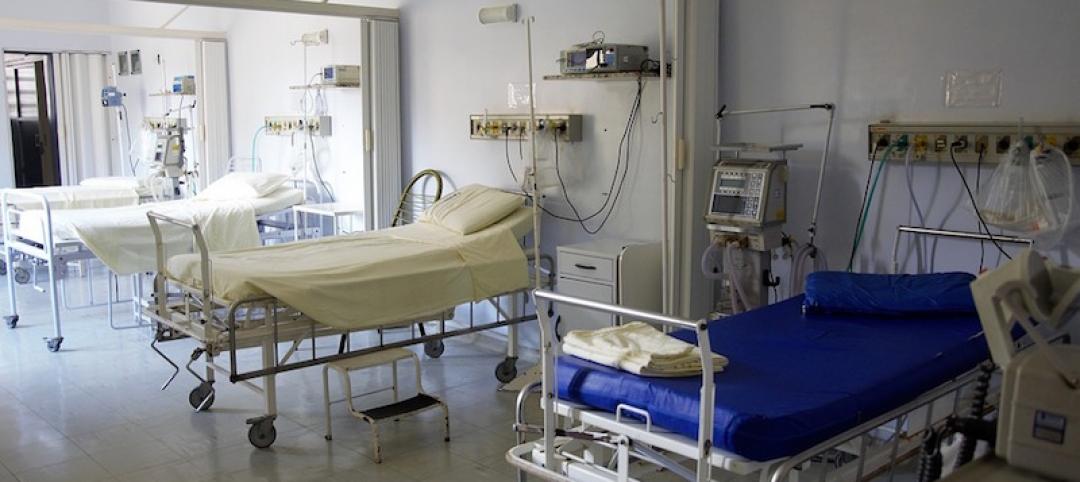Stantec was selected to lead the design team for the Hamdan Bin Rashid Cancer Hospital, Dubai’s first integrated, comprehensive cancer hospital. Named in honor of the late Sheikh Hamdan Bin Rashid Al Maktoum, the hospital is scheduled to open to patients in 2026.
The 603,000-sf facility will house 50 clinics, 30 clinical trial areas, 60 infusion rooms, 10 urgent care rooms, 5 radiotherapy rooms, and 116 inpatient beds to meet current and future levels of demand. The fundraising goal for the project is nearly $330 million.
Featuring 19 gardens, green space will be placed throughout the hospital campus, creating a healing space for patients and their families. The hospital will follow a transformative shift in care delivery, moving from a traditional inpatient care model to an ambulatory model. This includes integrating primary care with diagnosis and treatment to offer detection and intervention at earlier stages of the patient’s journey.
As part of Dubai Health, the first integrated academic health system in Dubai, the comprehensive cancer hospital will benefit from a multidisciplinary team, including specialized nursing, offering patients a full spectrum of care from early diagnosis to treatment and supportive care. Select treatments and services will be made available to patients in the comfort of their homes, ensuring an easy and accessible continuum of care.
Research and clinical trials will be at the heart of the hospital, fostering opportunities for discovering the best patient outcomes through personalized, patient-centric, evidence-based care.
“Our design draws inspiration from the Ghaf tree, the UAE’s national tree and a symbol of life, peace, and tolerance,” said David Martin, global design director for Stantec. “The tree often possesses a twisted geometry, reflected in how the new cancer hospital is composed—lower and raised blocks, gently twisted, and including a large court as a center of gravity and focal point. A small grove of Ghaf trees in the square will provide a memorable sense of place and symbolize the rich contribution Hamdan Bin Rashid has made to the health of the community.”
The new hospital will draw in natural daylight while integrating direct contact with nature. The hospital and future phased campus development are centered around promoting the new Hamdan Bin Rashid Square as the heart of a new mini campus, which reduces the institutional feel and destigmatizes the patient experience.
Owner and/or developer: Dubai Health
Design architect: Stantec
Architect of record: POE
MEP engineer: Stantec
Structural engineer: Stantec
General contractor/construction manager: TBD



Related Stories
Healthcare Facilities | Dec 11, 2017
2018 predictions for healthcare facility design
From emergency departments to microhospitals, to the amenities in and locations of hospitals, the year ahead will see continued changes in how healthcare providers are designing and equipping their facilities.
Market Data | Dec 5, 2017
Top health systems engaged in $21 billion of U.S. construction projects
Largest active projects are by Sutter Health, New York Presbyterian, and Scripps Health.
Healthcare Facilities | Nov 30, 2017
Scope it out
How to design and build what’s needed to meet organizational goals and strategies.
University Buildings | Nov 28, 2017
FXFOWLE and CO Architects collaborate on Columbia University School of Nursing building
The building has a ‘collaboration ribbon’ that runs throughout the building.
Sponsored | Windows and Doors | Nov 21, 2017
Daylighting promotes healing and wellness at the Florida Hospital for Women at Orlando Campus
Growing research demonstrates that patients recover faster and better from illness or surgery in settings that offer abundant daylight and views to the outdoors.
Healthcare Facilities | Nov 6, 2017
Design isn’t enough to foster collaboration in healthcare and research spaces
A new Perkins Eastman white paper finds limited employee interaction at NYU Winthrop Hospital, a year after it opened.
Healthcare Facilities | Oct 25, 2017
Creating child-friendly healthcare spaces: Five goals for success
Children often accompany parents or grandparents in medical settings; what can we do to address their unique needs?
Greenbuild Report | Oct 23, 2017
NZE and carbon neutral
An Army hospital in the Mojave Desert sets a new bar for sustainable design.
Designers | Oct 10, 2017
Merging artwork and building design
With many hospital projects, art can be a construction-phase afterthought.
Healthcare Facilities | Oct 5, 2017
Architectural best practices for behavioral health: A case study at VCBR
Confined treatment centers for civilly-committed individuals.

















