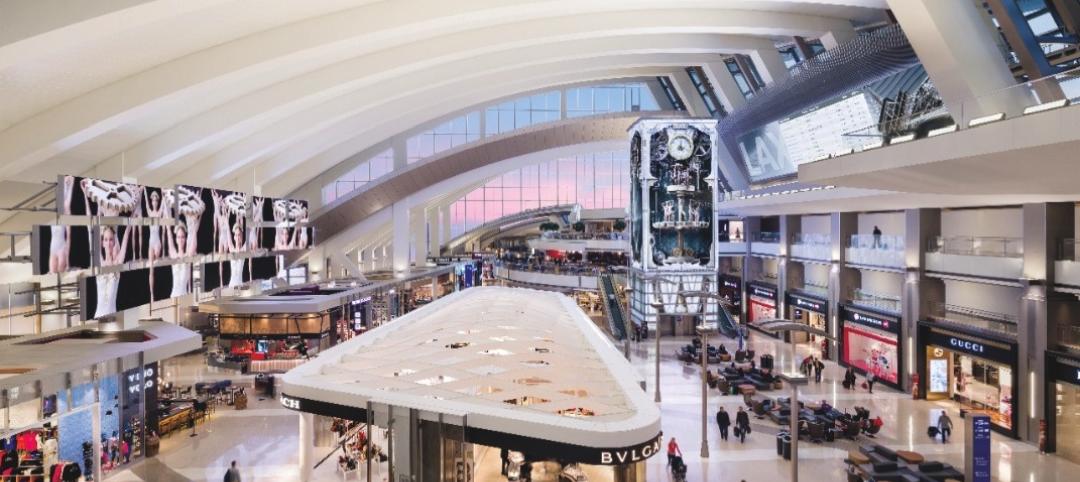Construction has begun on the first Ismaili Center in the U.S. in Houston. The facility will serve Ismaili Muslims in and around Houston, which has the largest concentration of Ismaili Muslims in the United States with over 40,000 members.
The Ismaili Center will consist of 11 acres of gardens, courtyards, and terraces and a 150,000 sf, five-story, tripartite building featuring three eivans, or elevated open terraces. The building will include a main atrium, interior courtyards open to the sky, a prayer room or jamatkhana, library, social hall, exhibit hall, council chamber, black box theatre, classrooms, administrative offices, and a café and kitchen for catering events. The center also features a 155,000 sf, 600-car garage beneath the gardens.
Details reflect Islamic design and its historically rooted, rich architectural heritage, combined with Western design that fits Houston’s climate. The building’s exterior is made of matte, sand-colored marble, crafted to create a clean patchwork of tessellated patterns. Ultra-high-performance concrete panels from Monterrey, Mexico compose the atrium, while light-colored stone from Turkey mimics the look of Texas limestone.
Perforated concrete with German glass glazing behind it allows natural light to pour in while keeping the building cool. The building will glow at night, lit from within. All concrete on the project, including sidewalks, feature custom finishes.
The center’s prayer hall, measuring 115 by 115 feet, features a perforated metal ceiling, with three layers of millwork along the walls. The lobby has board form walls, where custom-cut strips of wood are installed at 29-degree angles to create a unique pattern. The eivans are supported by 49 star-shaped columns, the tallest of which is 50 feet.
The design had sustainability in mind and the owners will seek LEED Gold certification. The campus is located adjacent to the Buffalo Bayou and within a flood zone. The building itself is above the flood plain, and the privacy wall that surrounds the gardens allows water in to mitigate flooding in the surrounding area. Landscaping is designed to withstand a flood, and native plants in the garden will work to filter stormwater.
The project is using a 3-D model to ensure each part of the construction process is well coordinated, and a robotic total station created the layout of the jobsite, removing user error and ensuring that all aspects of the site are accurate, according to a news release. McCarthy Building Companies, Inc. broke ground on the project in October 2021, with completion expected in the fourth quarter of 2024.
On the building team:
Owner and/or developer: Ismaili/Ismaili Council for the United States
Design architect: Farshid Moussavi Architecture, collaborating with DLR Group
Architect of record: DLR Group, gardens are designed by Nelson Byrd Woltz Landscape Architects
MEP engineer: DLR Group
Structural engineer: DLR Group, collaborating with AKT II Engineers
General contractor/construction manager: McCarthy Building Companies, Inc. (Houston office)

Related Stories
Cultural Facilities | Feb 25, 2015
Bjarke Ingels designs geodesic dome for energy production, community use
A new building in Uppsala, Sweden, will serve as a power plant during the winter and a venue for shows, festivals, and music events during the warm months.
Cultural Facilities | Feb 25, 2015
Edmonton considering 'freezeway' to embrace winter
If the new Edmonton Freezeway is constructed, residents will have an 11-km course that winds through the city and allows them to skate to work, school, and other city activities.
Sponsored | Building Team | Feb 24, 2015
What your employees really want
Here are key aspects of a job that keep employees happy
Building Team | Feb 24, 2015
Call for entries: 2015 Giants 300 survey
The annual Giants 300 Report ranks the top AEC firms in commercial construction, by revenue.
| Feb 23, 2015
Where are the iconic green buildings?
What does a green building look like? How would you know one if you saw one? Maybe a trivial question to some, but of great interest to architects, designers, and other members of the Building Team as the rapid evolution of sustainable buildings continues apace.
Engineers | Feb 20, 2015
PwC reports record year for M&A activity in engineering and construction
Worldwide engineering and construction industries closed 218 M&A deals in 2014 worth more than $172 billion, according to a PwC report.
Building Materials | Feb 19, 2015
Prices for construction materials fall in January, following plummet of oil prices
The decline in oil and petroleum prices finally showed up in the produce price index data, according to ABC Chief Economist Anirban Basu.
Sponsored | Building Team | Feb 17, 2015
Why diversity matters
Companies in the top quartile for gender or racial and ethnic diversity are more likely to have financial returns above their national industry medians.
Sponsored | Modular Building | Feb 17, 2015
When lava flow in Hawaii threatens a public school district, officials turn to modular
Hawaii Modular Space, a Williams Scotsman company, designed temporary classroom space for the Pahoa and Keeau schools that would become displaced due to ongoing lava flow in Pahoa, Hawaii.
Mixed-Use | Feb 13, 2015
First Look: Sacramento Planning Commission approves mixed-use tower by the new Kings arena
The project, named Downtown Plaza Tower, will have 16 stories and will include a public lobby, retail and office space, 250 hotel rooms, and residences at the top of the tower.
















