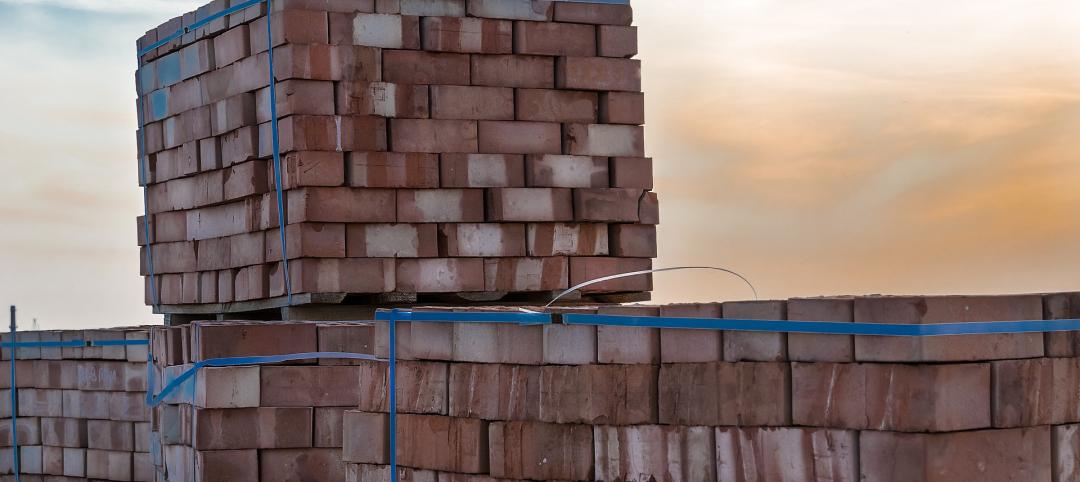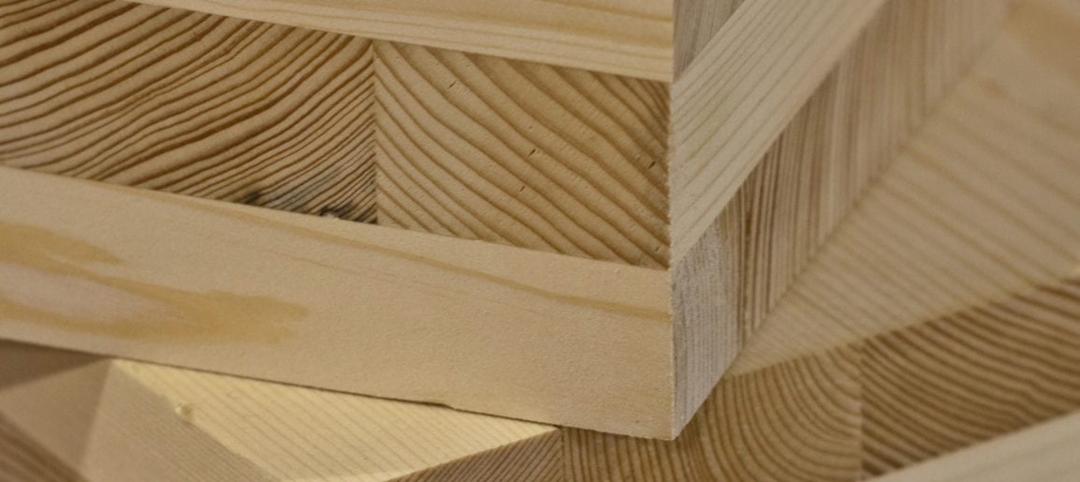The University of Arkansas’s new 202,027-sf, 708-bed residence hall, dubbed the Stadium Drive Residence Halls, is set to become the first large-scale mass timber residence hall and living learning setting in the country.
The project is currently under construction on a linear four-acre site that slopes from north to south. Within this relatively small, densely planted buffer zone the project is shaped by the concept of “a cabin in the woods” that provides a new university gateway. A serpentine band of student rooms defines three protected and distinctive courtyard spaces.
 Rendering courtesy Leers Weinzapfel Associates, Modus Studios, Mackey Mitchell
Rendering courtesy Leers Weinzapfel Associates, Modus Studios, Mackey Mitchell
The north building includes a “front porch” that is the main entry point of the complex and a “cabin” at the passage’s midpoint that is the main gathering space. The “cabin” includes a community kitchen, lounges, a quiet hearth, and a rooftop terrace. The lower courtyard includes workshops that comprise performance spaces, music and recording studios, and maker spaces.
Student rooms are arranged in wings that comprise semi-suites for two students and pods for six to eight students. Study rooms at the end of each wing are naturally lit via large windows and create a series of “lanterns” along Stadium Drive. The buildings’ inner cores feature two-story lounges with residential kitchens designed for community interaction between the upper and lower floors.
Wood is on full display throughout the project with exposed structural wood ceilings present in student rooms, study rooms, floor lounges, and ground-level common spaces. The “cabin” also includes wood ceilings and trusses that span the full width of the lounges.
 Rendering courtesy Leers Weinzapfel Associates, Modus Studios, Mackey Mitchell
Rendering courtesy Leers Weinzapfel Associates, Modus Studios, Mackey Mitchell
The exterior of the project highlights metal. Zinc-toned siding with accent panels of textured copper-toned and white siding creates a floating band of living space above the natural landscape. A ground-level passage winds through the landscape and connects the various courtyards.
The project, which is the result of a design collaborative led by Leers Weinzapfel Associates, Modus Studio, Mackey Mitchell Architects, and OLIN is scheduled for completion in fall 2019.
Related Stories
Mass Timber | May 3, 2023
Gensler-designed mid-rise will be Houston’s first mass timber commercial office building
A Houston project plans to achieve two firsts: the city’s first mass timber commercial office project, and the state of Texas’s first commercial office building targeting net zero energy operational carbon upon completion next year. Framework @ Block 10 is owned and managed by Hicks Ventures, a Houston-based development company.
Mass Timber | May 1, 2023
SOM designs mass timber climate solutions center on Governors Island, anchored by Stony Brook University
Governors Island in New York Harbor will be home to a new climate-solutions center called The New York Climate Exchange. Designed by Skidmore, Owings & Merrill (SOM), The Exchange will develop and deploy solutions to the global climate crisis while also acting as a regional hub for the green economy. New York’s Stony Brook University will serve as the center’s anchor institution.
Mass Timber | Mar 19, 2023
A 100% mass timber construction project is under way in North Carolina
An office building 100% made from mass timber has started construction within the Live Oak Bank campus in Wilmington, N.C. The 67,000-sf structure, a joint building venture between the GCs Swinerton and Wilmington-headquartered Monteith Construction, is scheduled for completion in early 2024.
Contractors | Mar 17, 2023
Skanska hires first Director of Mass Timber & Prefabrication
Global construction and development firm Skanska USA has hired Dean Lewis as its first Director of Mass Timber & Prefabrication. Lewis will be responsible for the company’s work on prefabrication and mass timber projects across the United States,
Codes | Mar 2, 2023
Biden Administration’s proposed building materials rules increase domestic requirements
The Biden Administration’s proposal on building materials rules used on federal construction and federally funded state and local buildings would significantly boost the made-in-America mandate. In the past, products could qualify as domestically made if at least 55% of the value of their components were from the U.S.
Mass Timber | Jan 27, 2023
How to set up your next mass timber construction project for success
XL Construction co-founder Dave Beck shares important preconstruction steps for designing and building mass timber buildings.
Mass Timber | Dec 1, 2022
Cross laminated timber market forecast to more than triple by end of decade
Cross laminated timber (CLT) is gaining acceptance as an eco-friendly building material, a trend that will propel its growth through the end of the 2020s. The CLT market is projected to more than triple from $1.11 billion in 2021 to $3.72 billion by 2030, according to a report from Polaris Market Research.
75 Top Building Products | Nov 30, 2022
75 top building products for 2022
Each year, the Building Design+Construction editorial team evaluates the vast universe of new and updated products, materials, and systems for the U.S. building design and construction market. The best-of-the-best products make up our annual 75 Top Products report.
Wood | Nov 16, 2022
5 steps to using mass timber in multifamily housing
A design-assist approach can provide the most effective delivery method for multifamily housing projects using mass timber as the primary building element.
University Buildings | Nov 13, 2022
University of Washington opens mass timber business school building
Founders Hall at the University of Washington Foster School of Business, the first mass timber building at Seattle campus of Univ. of Washington, was recently completed. The 84,800-sf building creates a new hub for community, entrepreneurship, and innovation, according the project’s design architect LMN Architects.
















