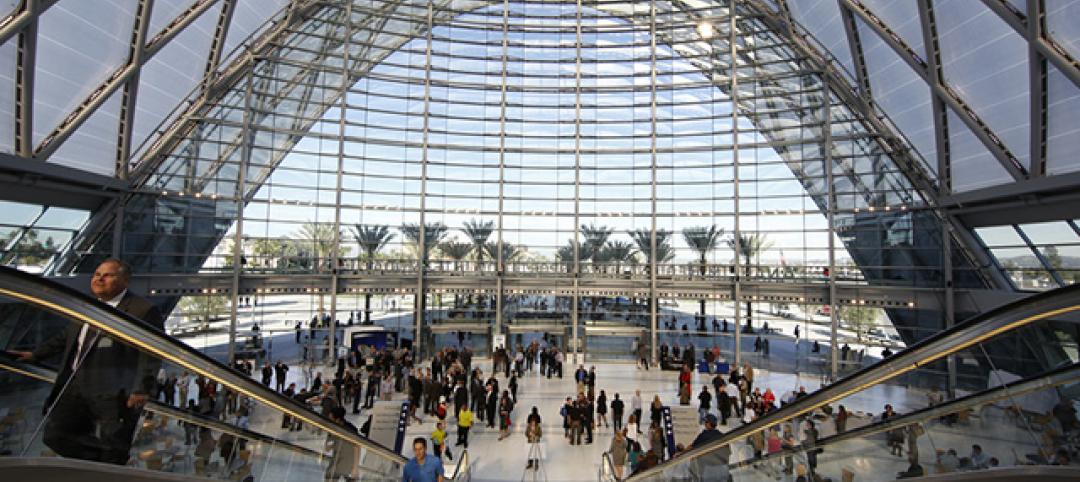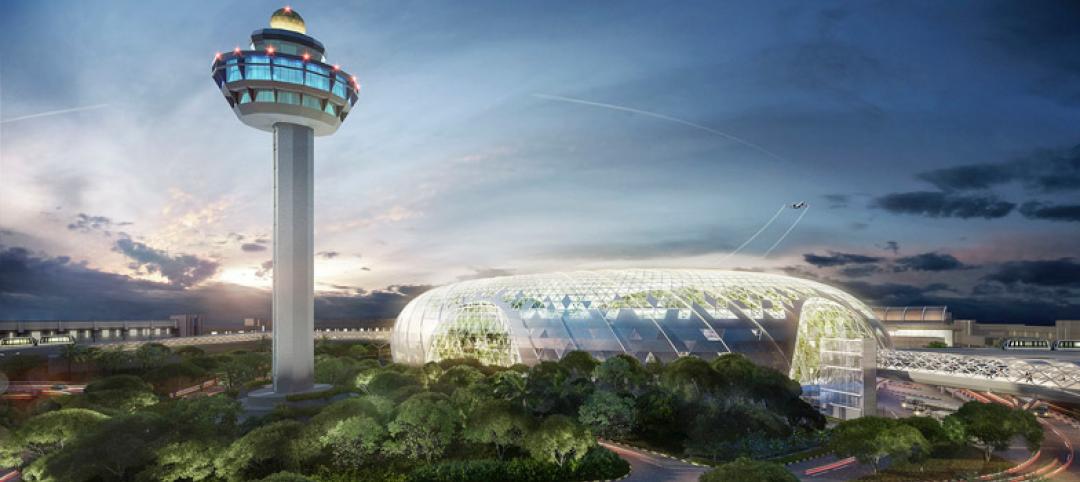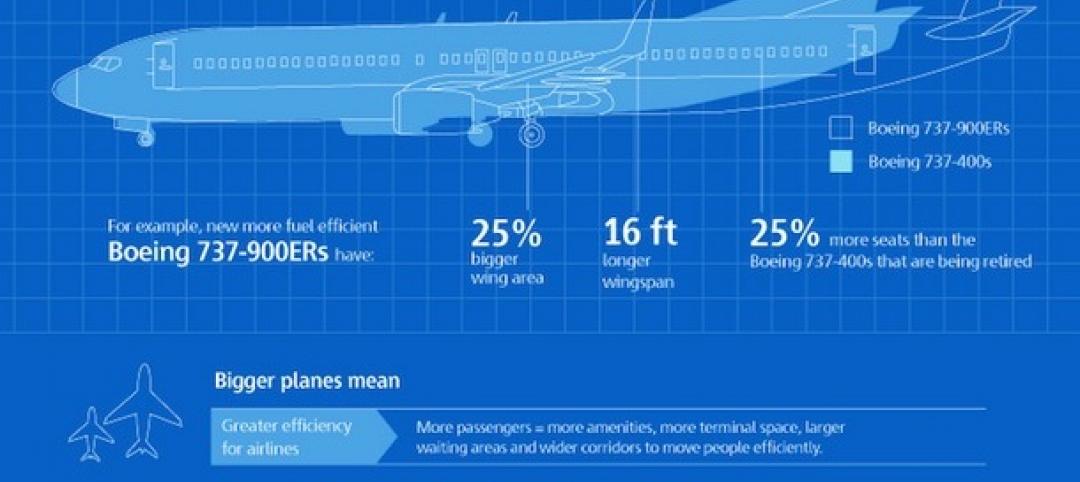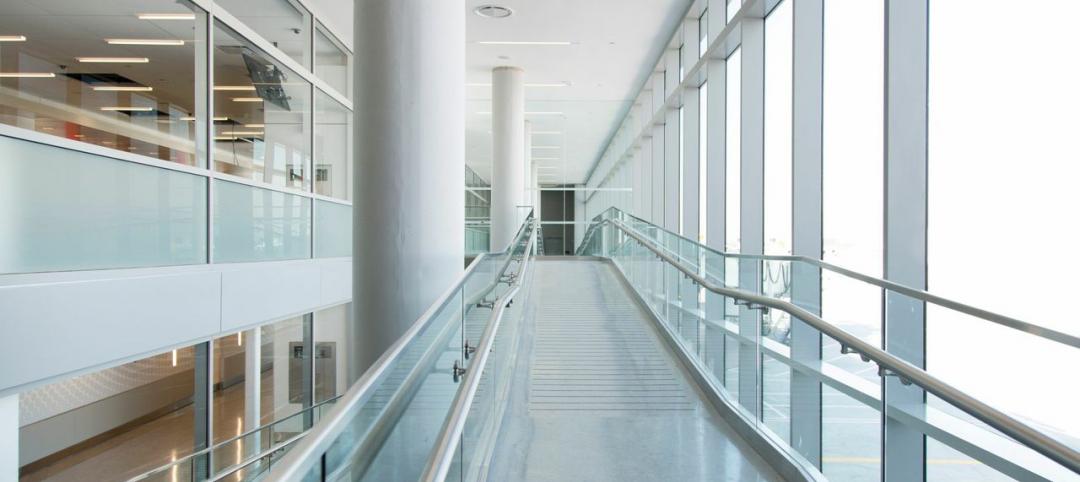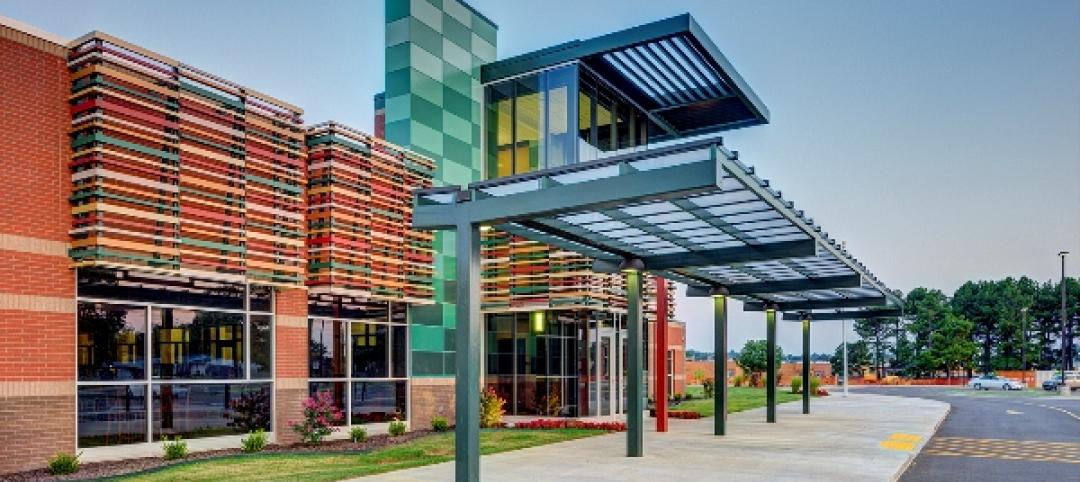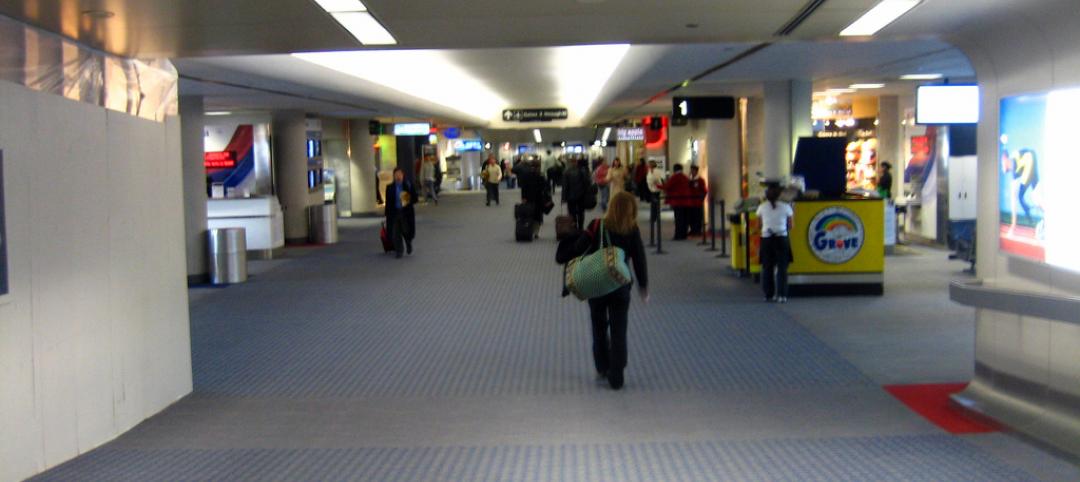Imagine an airport that will not require use of internal trains or underground tunnels to go from terminal-to-terminal. Last week, Foster + Partners announced in a press release that its design for such an airport won the international design competition for Mexico City's new airport.
The design was a team effort, consisting of work from Foster + Partners, FR-EE (Fernando Romero Enterprise), and NACO (Netherlands Airport Consultants).
Here is what Foster + Partners had to say about the design:
At 555,000 square metres, it will be one of the world’s largest airports. Conceived with Foster + Partners engineering team, the project revolutionises airport design – the entire terminal is enclosed within a continuous lightweight gridshell, embracing walls and roof in a single, flowing form, evocative of flight.
Designed to be the world’s most sustainable airport, the compact single terminal uses less materials and energy than a cluster of buildings. The design ensures short walking distances and few level changes, it is easy to navigate, and passengers will not have to use internal trains or underground tunnels – it is a celebration of space and light.
Flexible in operation, its design anticipates the predicted increase in passenger numbers to 2028 and beyond, and its development will be the catalyst for the regeneration of the surrounding area. The airport is planned on a new site with three runways, and an expansion plan up to 2062 with an eventual six runways.
With spans in excess of 100 metres, three times the span of a conventional airport, it has a monumental scale inspired by Mexican architecture and symbolism. The maximum span internally is 170 metres. The lightweight glass and steel structure and soaring vaulted roof are designed for Mexico City’s challenging soil conditions. Its unique pre-fabricated system can be constructed rapidly, without the need for scaffolding – the airport will be a showcase for Mexican innovation, built by Mexican contractors and engineers.
The entire building is serviced from beneath, freeing the roof of ducts and pipes and revealing the environmental skin. This hardworking structure harnesses the power of the sun, collects rainwater, provides shading, directs daylight and enables views – all while achieving a high performance envelope that meets high thermal and acoustic standards.
The LEED Platinum design works with Mexico City’s temperate, dry climate to fill the terminal spaces with fresh air using displacement ventilation principles. For a large part of the year, comfortable temperatures will be maintained by almost 100% outside air, with little or no additional heating or cooling required.
Foster + Partners' Mexico City Airport from The Architects' Journal on Vimeo.
Related Stories
| Dec 15, 2014
HOK-designed Anaheim Regional transit hub opens, expected to serve three million per year
ARTIC’s flexible design ensures that it can serve as a southern terminus for California’s future high-speed rail system.
| Dec 8, 2014
Moshe Safdie wants to reinvent airports with Jewel Changi Airport addition
A new addition to Singapore's Changi Airport, designed by Moshe Safdie, will feature a waterfall and extensive indoor gardens.
| Nov 19, 2014
The evolution of airport design and construction [infographic]
Safety, consumer demand, and the new economics of flight are three of the major factors shaping how airlines and airport officials are approaching the need for upgrades and renovations, writes Skanska USA's MacAdam Glinn.
| Nov 18, 2014
Grimshaw releases newest designs for world’s largest airport
The airport is expected to serve 90 million passengers a year on the opening of the first phase, and more than 150 million annually after project completion in 2018.
| Nov 14, 2014
JetBlue opens Gensler-designed International Concourse at JFK
The 175,000-sf extension includes the conversion of three existing gates to international swing gates, and the addition of three new international swing gates.
Sponsored | | Nov 12, 2014
Eye-popping façade highlights renovation, addition at Chaffin Junior High School
The new distinctive main entrance accentuates the public face of the school with an aluminum tube “baguette” system.
| Oct 26, 2014
New York initiates design competition for upgrading LaGuardia, Kennedy airports
New York Gov. Andrew Cuomo said that the state would open design competitions to fix and upgrade New York City’s aging airports. But financing construction is still unsettled.
| Oct 16, 2014
Perkins+Will white paper examines alternatives to flame retardant building materials
The white paper includes a list of 193 flame retardants, including 29 discovered in building and household products, 50 found in the indoor environment, and 33 in human blood, milk, and tissues.
| Oct 12, 2014
AIA 2030 commitment: Five years on, are we any closer to net-zero?
This year marks the fifth anniversary of the American Institute of Architects’ effort to have architecture firms voluntarily pledge net-zero energy design for all their buildings by 2030.
| Sep 24, 2014
Architecture billings see continued strength, led by institutional sector
On the heels of recording its strongest pace of growth since 2007, there continues to be an increasing level of demand for design services signaled in the latest Architecture Billings Index.






