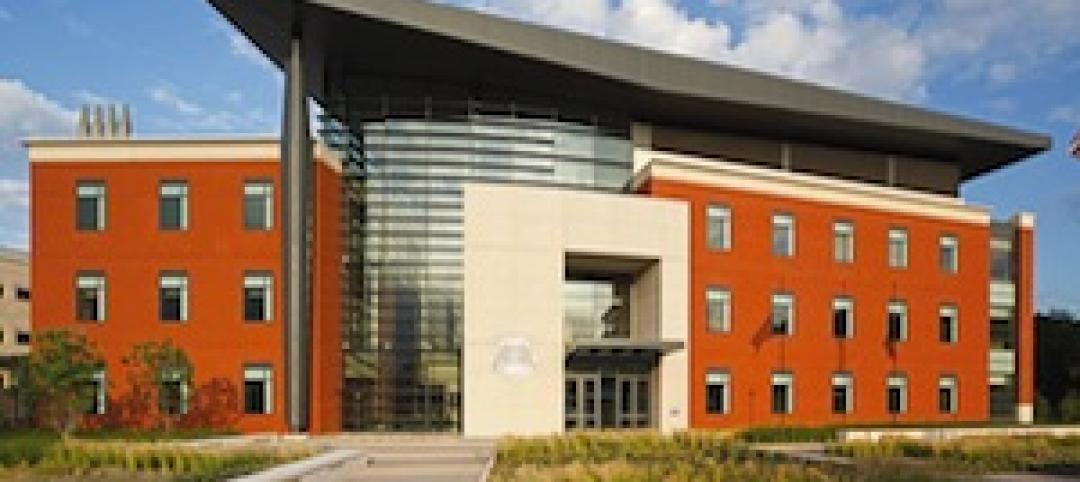Imagine an airport that will not require use of internal trains or underground tunnels to go from terminal-to-terminal. Last week, Foster + Partners announced in a press release that its design for such an airport won the international design competition for Mexico City's new airport.
The design was a team effort, consisting of work from Foster + Partners, FR-EE (Fernando Romero Enterprise), and NACO (Netherlands Airport Consultants).
Here is what Foster + Partners had to say about the design:
At 555,000 square metres, it will be one of the world’s largest airports. Conceived with Foster + Partners engineering team, the project revolutionises airport design – the entire terminal is enclosed within a continuous lightweight gridshell, embracing walls and roof in a single, flowing form, evocative of flight.
Designed to be the world’s most sustainable airport, the compact single terminal uses less materials and energy than a cluster of buildings. The design ensures short walking distances and few level changes, it is easy to navigate, and passengers will not have to use internal trains or underground tunnels – it is a celebration of space and light.
Flexible in operation, its design anticipates the predicted increase in passenger numbers to 2028 and beyond, and its development will be the catalyst for the regeneration of the surrounding area. The airport is planned on a new site with three runways, and an expansion plan up to 2062 with an eventual six runways.
With spans in excess of 100 metres, three times the span of a conventional airport, it has a monumental scale inspired by Mexican architecture and symbolism. The maximum span internally is 170 metres. The lightweight glass and steel structure and soaring vaulted roof are designed for Mexico City’s challenging soil conditions. Its unique pre-fabricated system can be constructed rapidly, without the need for scaffolding – the airport will be a showcase for Mexican innovation, built by Mexican contractors and engineers.
The entire building is serviced from beneath, freeing the roof of ducts and pipes and revealing the environmental skin. This hardworking structure harnesses the power of the sun, collects rainwater, provides shading, directs daylight and enables views – all while achieving a high performance envelope that meets high thermal and acoustic standards.
The LEED Platinum design works with Mexico City’s temperate, dry climate to fill the terminal spaces with fresh air using displacement ventilation principles. For a large part of the year, comfortable temperatures will be maintained by almost 100% outside air, with little or no additional heating or cooling required.
Foster + Partners' Mexico City Airport from The Architects' Journal on Vimeo.
Related Stories
| Oct 18, 2013
Researchers discover tension-fusing properties of metal
When a group of MIT researchers recently discovered that stress can cause metal alloy to fuse rather than break apart, they assumed it must be a mistake. It wasn't. The surprising finding could lead to self-healing materials that repair early damage before it has a chance to spread.
| Sep 30, 2013
Smart building systems key to new Wisconsin general aviation terminal’s net zero target
The Outagamie County Regional Airport’s new 8,000 sf general aviation terminal was designed to achieve net zero.
| Sep 19, 2013
What we can learn from the world’s greenest buildings
Renowned green building author, Jerry Yudelson, offers five valuable lessons for designers, contractors, and building owners, based on a study of 55 high-performance projects from around the world.
| Sep 19, 2013
6 emerging energy-management glazing technologies
Phase-change materials, electrochromic glass, and building-integrated PVs are among the breakthrough glazing technologies that are taking energy performance to a new level.
| Sep 11, 2013
BUILDINGChicago eShow Daily – Day 3 coverage
Day 3 coverage of the BUILDINGChicago/Greening the Heartland conference and expo, taking place this week at the Holiday Inn Chicago Mart Plaza.
| Sep 10, 2013
BUILDINGChicago eShow Daily – Day 2 coverage
The BD+C editorial team brings you this real-time coverage of day 2 of the BUILDINGChicago/Greening the Heartland conference and expo taking place this week at the Holiday Inn Chicago Mart Plaza.
| Aug 30, 2013
Local Government Report [2013 Giants 300 Report]
Building Design+Construction's rankings of the nation's largest local government design and construction firms, as reported in the 2013 Giants 300 Report.
| Aug 30, 2013
State Government Report [2013 Giants 300 Report]
Stantec, Jacobs, PCL Construction among nation's top state government design and construction firms, according to BD+C's 2013 Giants 300 Report.
| Aug 28, 2013
Federal Government Report [2013 Giants 300 Report]
Building Design+Construction's rankings of the nation's largest federal government design and construction firms, as reported in the 2013 Giants 300 Report.
| Aug 26, 2013
What you missed last week: Architecture billings up again; record year for hotel renovations; nation's most expensive real estate markets
BD+C's roundup of the top construction market news for the week of August 18 includes the latest architecture billings index from AIA and a BOMA study on the nation's most and least expensive commercial real estate markets.




















