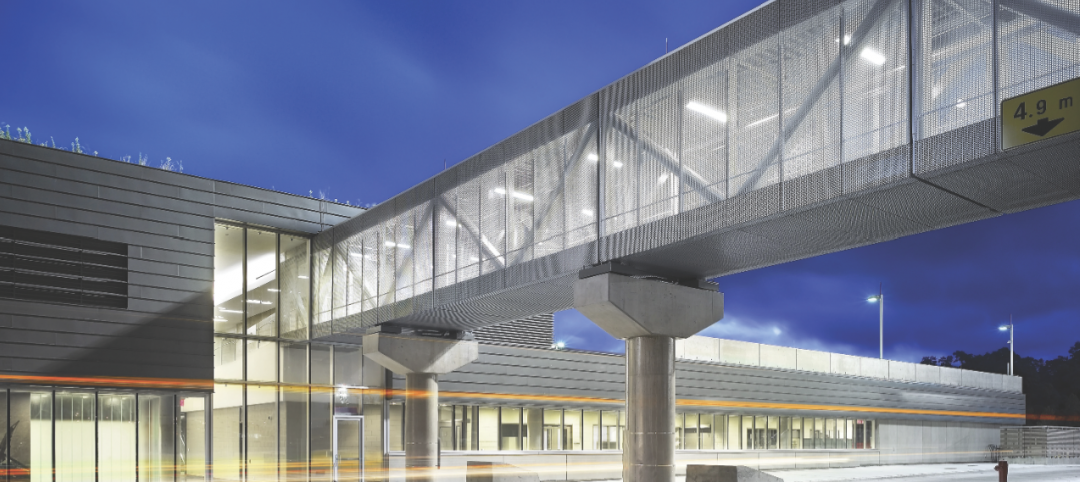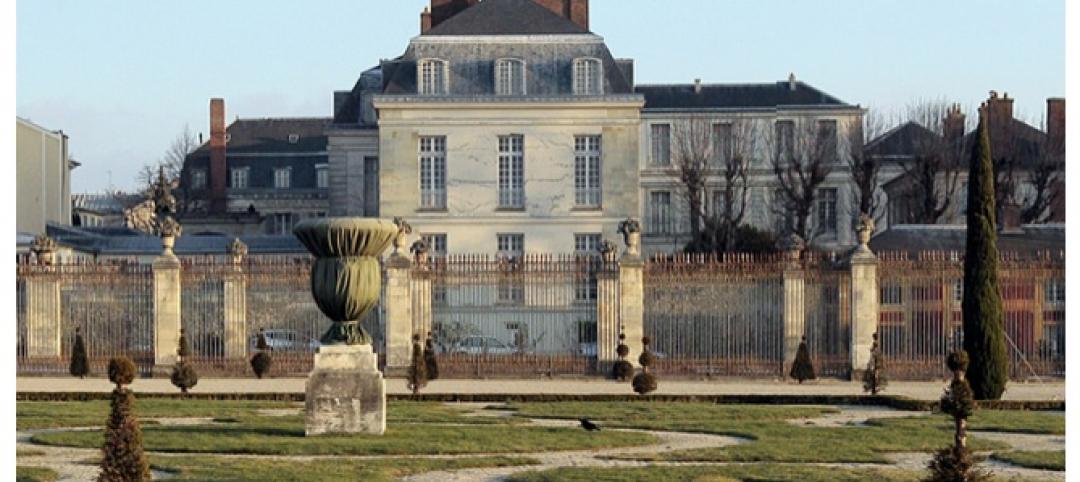Architects Snøhetta and AECOM have revealed their latest renderings of a new stadium for NBA basketball team the Golden State Warriors on the waterfront in San Francisco. Set to replace the team's existing home at the Oracle Arena in Oakland when the lease expires in 2017, the 67,000 square-metre arena will be constructed in time for the start of the 2017-18 basketball season and will also provide a venue for music concerts, conventions and other cultural events.
Snøhetta and AECOM's latest design shows a circular building with large areas of glazing around the facade, designed to give visitors a view from outside into the practice facility and the arena during games. Additional high-level windows will allow spectators inside the building a view through the walls to Bay Bridge just beyond.
"???We believe our new design lives up to the importance of this incredible waterfront site and fuses together the vision of the Golden State Warriors with the landscape of the bay," says Craig Dykers, architect and founding director of Snøhetta.
The Golden State Warriors arena will also accommodate 8000-square-metres of retail, plus a fire station with docks for two fireboats. The large disc-like roof is to be covered with LEDs and will be used for the projection of images and motifs. Construction is expected to take three years and will include $100 million worth of repairs to the piers, where the arena is set to be located.
Both Snøhetta and AECOM are also currently involved in the construction of several other major sport and event venues. AECOM has designed the masterplan for the Rio 2016 Olympic Games, while Snøhetta is working on an opera house in South Korea and the extension of the San Francisco Museum of Modern Art (SFMOMA).
Here's more information from the design team:
Golden State Warriors release updated design of new arena on San Francisco waterfront
Today the Golden State Warriors released the updated design of their new sports and entertainment arena on the waterfront at Piers 30-32 in San Francisco.
"This new design by Snøhetta and AECOM builds on the first draft we released to create an arena experience on the waterfront that is unique, community-focused and unlike any other venue in existence around the world," said Joe Lacob, Co-Executive Chairman and CEO of the Warriors. "The new design creates more open space and accessibility to the waterfront, new berths for fireboats and cruise ships and public views into the arena that will be one-of-a-kind for an NBA venue."
"From the beginning, we've said this arena will be world-class, incorporating the best in design, technology and sustainability," said Peter Guber, Co-Executive Chairman of the Warriors. "Snøhetta and AECOM have done a masterful job designing an arena and public space that will serve as the model for a 21st century digital sports and entertainment center."
The new arena design now includes a fire station with berths for two fireboats, a deep-water berth for large ships, public access space on the eastern edge of the pier, a sustainable "Gabion Wall" stormwater filtration system and public views that allow visitors to see inside the Golden State Warriors practice facility and into the arena during Warriors games. Additionally, the Warriors have removed nearly 750 seats and several luxury suites to allow fans to view the Bay Bridge from their seats inside the arena during games. The exterior roof of the arena will also feature small LEDs similar to the current Bay Lights art installation that can project images, patterns or shapes.
"???We believe our new design lives up to the importance of this incredible waterfront site and fuses together the vision of the Golden State Warriors with the landscape of the bay and the community input we've heard over the past several months," said Craig Dykers, Architect and Founding Partner of Snøhetta. "When people view the new designs, they will see a place that provides for everyone: fans, pedestrians, bicyclists, tourists, local residents and the diverse community of San Francisco."
"The NBA is thrilled about this new design and excited that the Bay Area's NBA team will be playing in a unique, world-class facility on the San Francisco waterfront," said NBA Commissioner David Stern. "Once completed, the Warriors' arena will provide our fans with one of the most technologically advanced and unique fan experiences in the NBA and all of professional sports."
"These updated designs show the incredible potential of a new waterfront venue at Piers 30-32," said San Francisco Mayor Ed Lee. "In addition to hosting the Warriors and enabling our city to host major indoor sporting events and concerts, the Piers 30-32 project will provide tremendous public benefits to San Francisco, including a new fire station, berths for large ships and SFFD fire boats and an expansive new civic space for fans, residents and tourists to enjoy."
The privately financed arena will be located at Piers 30-32 on San Francisco Bay, south of the Bay Bridge, between the Ferry Building and AT&T Park.
Under the agreement, the City will provide the land and the Warriors will pay to repair the crumbling piers and privately finance the arena project. The cost of repairs alone is estimated at $100-120 million.
The new facility will host the Bay Area's NBA basketball team, as well as provide a spectacular new venue for top-tier concerts, cultural events and conventions - prominent events the City currently cannot accommodate.
(http://www.dezeen.com/2013/05/07/golden-state-warriors-arena-by-snohetta-and-aecom/
)
Related Stories
| Jan 4, 2011
Product of the Week: Zinc cladding helps border crossing blend in with surroundings
Zinc panels provide natural-looking, durable cladding for an administrative building and toll canopies at the newly expanded Queenstown Plaza U.S.-Canada border crossing at the Niagara Gorge. Toronto’s Moriyama & Teshima Architects chose the zinc alloy panels for their ability to blend with the structures’ scenic surroundings, as well as for their low maintenance and sustainable qualities. The structures incorporate 14,000 sf of Rheinzink’s branded Angled Standing Seam and Reveal Panels in graphite gray.
| Jan 4, 2011
6 green building trends to watch in 2011
According to a report by New York-based JWT Intelligence, there are six key green building trends to watch in 2011, including: 3D printing, biomimicry, and more transparent and accurate green claims.
| Jan 4, 2011
LEED standards under fire in NYC
This year, for the first time, owners of 25,000 commercial properties in New York must report their buildings’ energy use to the city. However, LEED doesn’t measure energy use and costs, something a growing number of engineers, architects, and landlords insist must be done. Their concerns and a general blossoming of environmental awareness have spawned a host of rating systems that could test LEED’s dominance.
| Jan 4, 2011
LEED 2012: 10 changes you should know about
The USGBC is beginning its review and planning for the next version of LEED—LEED 2012. The draft version of LEED 2012 is currently in the first of at least two public comment periods, and it’s important to take a look at proposed changes to see the direction USGBC is taking, the plans they have for LEED, and—most importantly—how they affect you.
| Jan 4, 2011
California buildings: now even more efficient
New buildings in California must now be more sustainable under the state’s Green Building Standards Code, which took effect with the new year. CALGreen, the first statewide green building code in the country, requires new buildings to be more energy efficient, use less water, and emit fewer pollutants, among many other requirements. And they have the potential to affect LEED ratings.
| Jan 4, 2011
New Years resolutions for architects, urban planners, and real estate developers
Roger K. Lewis, an architect and a professor emeritus of architecture at the University of Maryland, writes in the Washington Post about New Years resolutions he proposes for anyone involved in influencing buildings and cities. Among his proposals: recycle and reuse aging or obsolete buildings instead of demolishing them; amend or eliminate out-of-date, obstructive, and overly complex zoning ordinances; and make all city and suburban streets safe for cyclists and pedestrians.
| Jan 4, 2011
An official bargain, White House loses $79 million in property value
One of the most famous office buildings in the world—and the official the residence of the President of the United States—is now worth only $251.6 million. At the top of the housing boom, the 132-room complex was valued at $331.5 million (still sounds like a bargain), according to Zillow, the online real estate marketplace. That reflects a decline in property value of about 24%.
| Jan 4, 2011
Luxury hotel planned for Palace of Versailles
Want to spend the night at the Palace of Versailles? The Hotel du Grand Controle, a 1680s mansion built on palace grounds for the king's treasurer and vacant since the French Revolution, will soon be turned into a luxury hotel. Versailles is partnering with Belgian hotel company Ivy International to restore the dilapidated estate into a 23-room luxury hotel. Guests can live like a king or queen for a while—and keep their heads.
| Jan 4, 2011
Grubb & Ellis predicts commercial real estate recovery
Grubb & Ellis Company, a leading real estate services and investment firm, released its 2011 Real Estate Forecast, which foresees the start of a slow recovery in the leasing market for all property types in the coming year.
| Jan 4, 2011
Furniture Sustainability Standard - Approved by ANSI and Released for Distribution
BIFMA International recently announced formal American National Standards Institute (ANSI) approval and release of the ANSI/BIFMA e3-2010 Furniture Sustainability Standard. The e3 standard represents a structured methodology to evaluate the "sustainable" attributes of furniture products and constitutes the technical criteria of the level product certification program.














