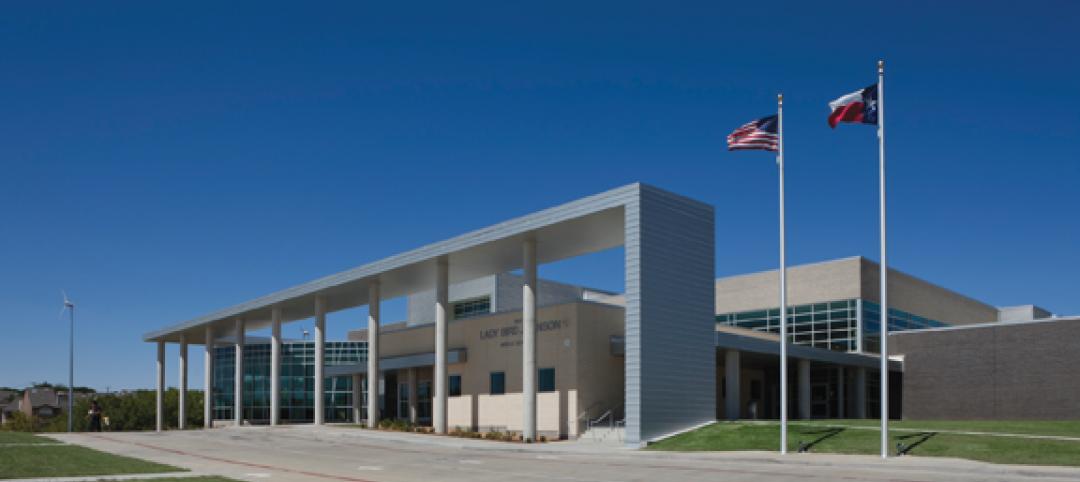NEWTOWN, Conn. (Reuters) - When the children of Newtown, Connecticut, report to the new Sandy Hook Elementary School next month, they will enter a building carefully designed to protect them from the unthinkable.
The $50 million structure replaces the building that a deranged man entered on Dec. 14, 2012, and perpetrated one of the worst mass shootings in U.S. history.
While the new school may never erase the pain of that day, officials believe its state-of-the-art safety features will keep the young students of this small Connecticut town safe from any threat.
“We wanted to create a space at the highest levels to honor every victim, every student, every family," said Newtown First Selectwoman Patricia Llodra during a media tour of the school on Friday.
The old school was demolished in 2013, a few months after the killings. Since then, students and faculty have used a vacant school in nearby Monroe while officials planned and built the 86,000-square-foot replacement with state aid.
The new facility, which will house more than 500 students from pre-K through fourth grade when it opens next month, will retain its predecessor's name.
The school's design was the result of dozens of meetings among Sandy Hook educators, families, community members, architects and builders. Among its special features is a memorial garden built on the site of the two classrooms where the most students and teachers died.
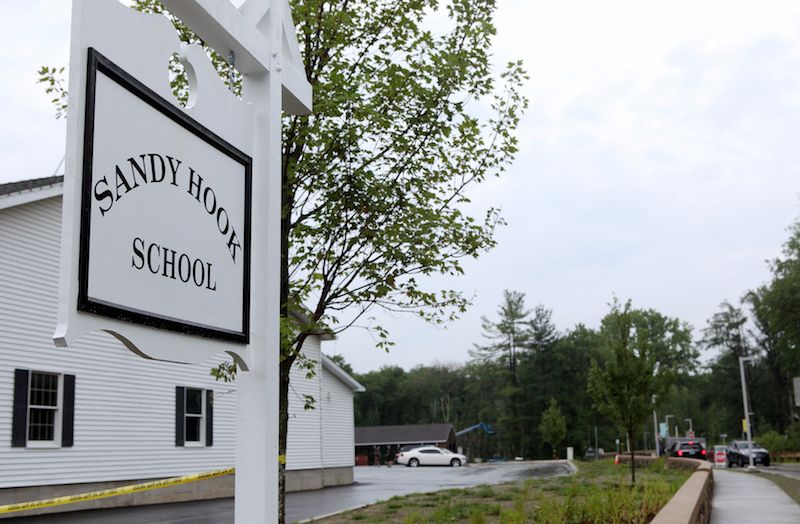
“Our job was to listen,” said Julia McFadden, Associate Principal of Svigals + Partners, lead architects on the project. “Items like the rain garden created a buffer zone to the school and was a safety feature. Safety features were integrated, but not bluntly obvious.”
School Superintendent Joseph Erardi, who joined the district in 2014, said some of the top school-safety experts in the country reviewed and approved the design.
While school officials declined to point out all of the safety features, some are obvious. Teachers can lock classroom doors and windows from the inside, and key cards are required at entrances and exits throughout the school. Video surveillance is a central part of the overall plan.
The school also integrates many naturalistic features, part of the design team's efforts to mitigate any fear or anxieties that may arise among teachers and students.
About 35 returning students were in kindergarten at the time of the shooting and are now returning as fourth graders.
For example, a wood facade was completed in uneven waves designed to replicate the hills of Newtown, some 70 hills north of New York City. Foot bridges crossing a stone brook and garden give access to each of the school's three entrances.
The main entrance leads to a courtyard where students and visitors can experience nature through tree-shape murals, expansive windows and two outdoor amphitheaters. Two interior tree-houses give students a natural respite.
Paintings created by students are part of the overall decorating scheme, including a mural in the school’s colors of green and white that reads “Be Kind.”
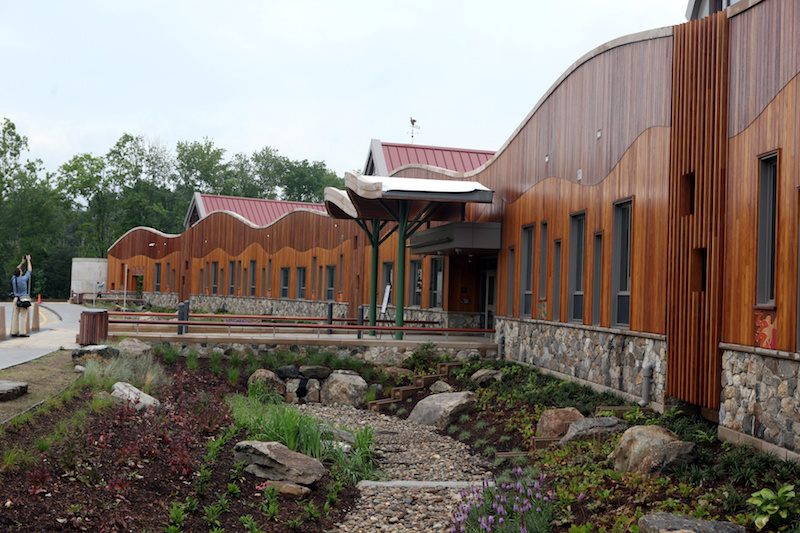
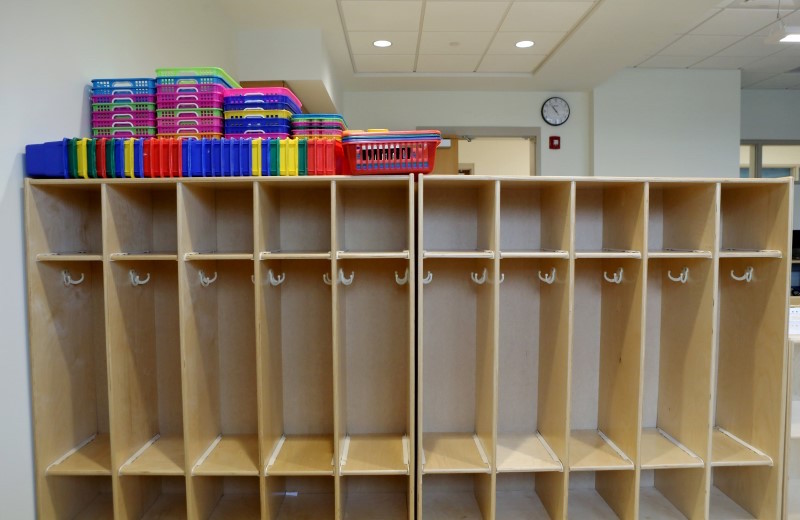
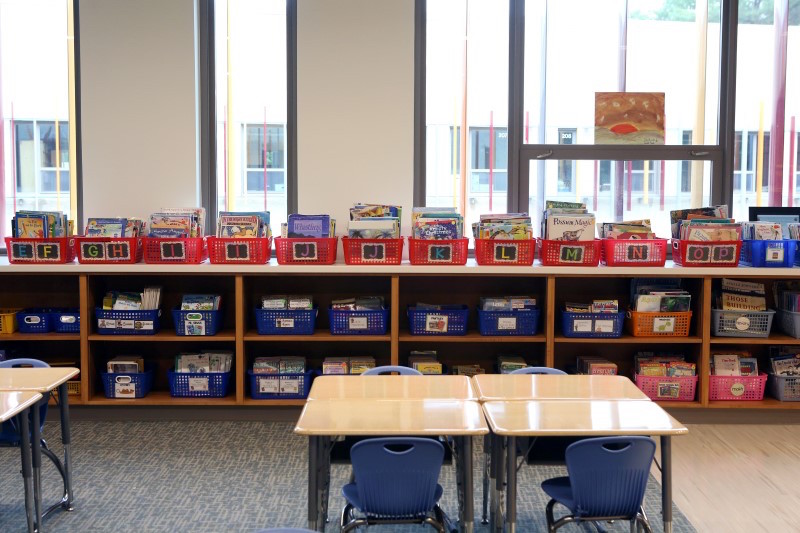
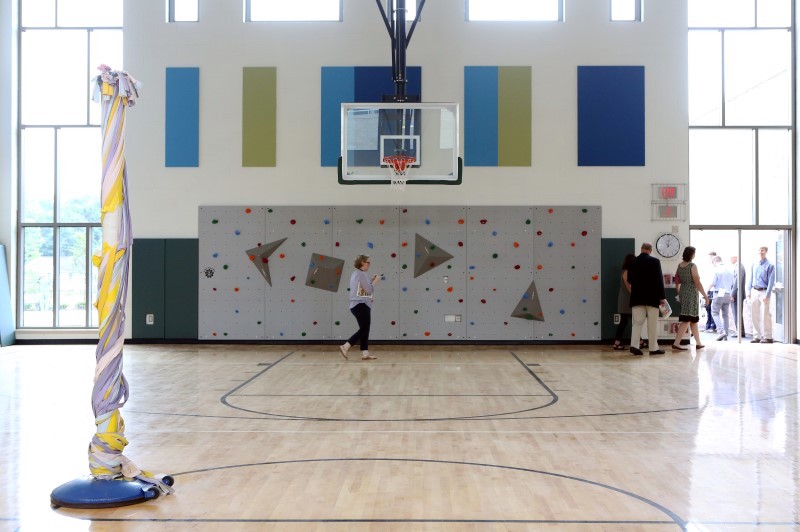
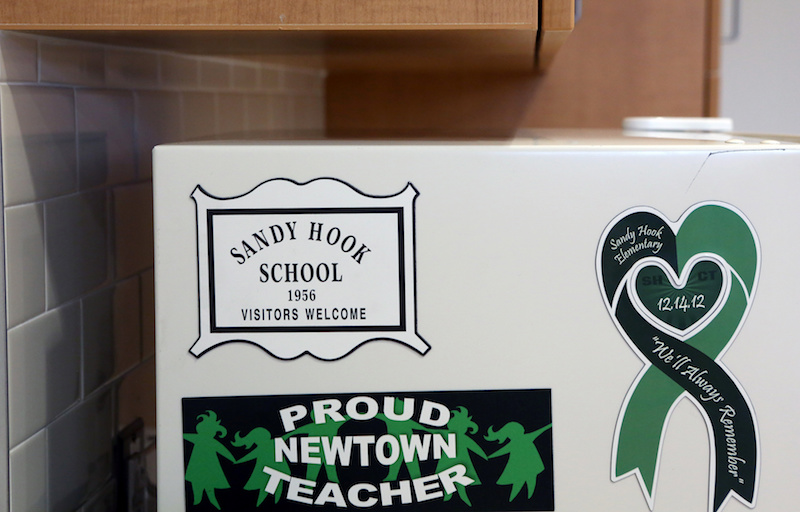
(Editing by Frank McGurty and Leslie Adler)
Related Stories
| Jul 20, 2012
K-12 Schools Report: ‘A lot of pent-up need,’ with optimism for ’13
The Giants 300 Top 25 AEC Firms in the K-12 Schools Sector.
| Jul 2, 2012
Plumosa School of the Arts earns LEED Gold
Education project dedicated to teaching sustainability in the classroom.
| Jun 1, 2012
New BD+C University Course on Insulated Metal Panels available
By completing this course, you earn 1.0 HSW/SD AIA Learning Units.
| May 29, 2012
Reconstruction Awards Entry Information
Download a PDF of the Entry Information at the bottom of this page.
| May 24, 2012
2012 Reconstruction Awards Entry Form
Download a PDF of the Entry Form at the bottom of this page.
| May 24, 2012
Stellar completes St. Mark’s Episcopal Church and Day School renovation and expansion
The project united the school campus and church campus including a 1,200-sf chapel expansion, a new 10,000-sf commons building, 7,400-sf of new covered walkways, and a drop-off pavilion.
| May 21, 2012
Winchester High School receives NuRoof system
Metal Roof Consultants attended a school board meeting and presented a sloped metal retrofit roof as an alternative to tearing off the existing roof and replacing it with another flat roof.
| May 8, 2012
Gensler & J.C. Anderson team for pro bono high school project in Chicago
City Year representatives came to Gensler for their assistance in the transformation of the organization’s offices within Orr Academy High School, which also serve as an academic and social gathering space for students and corps members.
| Mar 5, 2012
Perkins Eastman pegs O’Donnell to lead K-12 practice
O’Donnell will continue the leadership and tradition of creative design established by firm Chairman and CEO Bradford Perkins FAIA, MRAIC, AICP in leading this market sector across the firm’s 13 offices domestically and internationally.


