NEWTOWN, Conn. (Reuters) - When the children of Newtown, Connecticut, report to the new Sandy Hook Elementary School next month, they will enter a building carefully designed to protect them from the unthinkable.
The $50 million structure replaces the building that a deranged man entered on Dec. 14, 2012, and perpetrated one of the worst mass shootings in U.S. history.
While the new school may never erase the pain of that day, officials believe its state-of-the-art safety features will keep the young students of this small Connecticut town safe from any threat.
“We wanted to create a space at the highest levels to honor every victim, every student, every family," said Newtown First Selectwoman Patricia Llodra during a media tour of the school on Friday.
The old school was demolished in 2013, a few months after the killings. Since then, students and faculty have used a vacant school in nearby Monroe while officials planned and built the 86,000-square-foot replacement with state aid.
The new facility, which will house more than 500 students from pre-K through fourth grade when it opens next month, will retain its predecessor's name.
The school's design was the result of dozens of meetings among Sandy Hook educators, families, community members, architects and builders. Among its special features is a memorial garden built on the site of the two classrooms where the most students and teachers died.
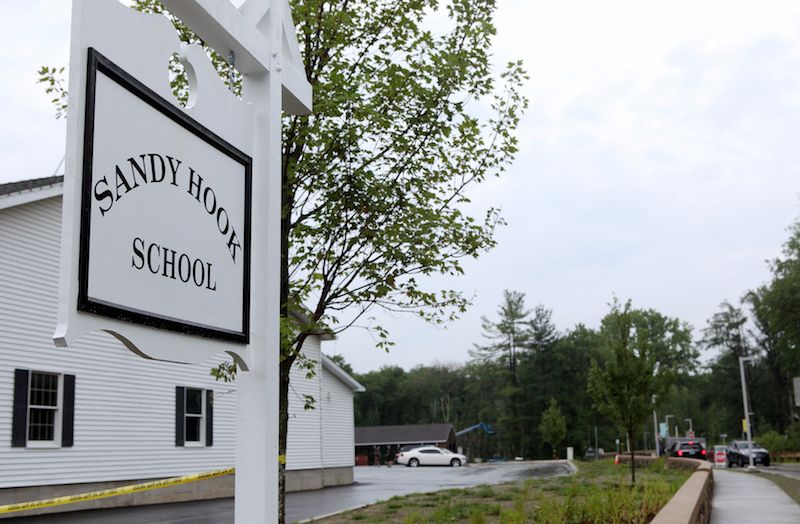
“Our job was to listen,” said Julia McFadden, Associate Principal of Svigals + Partners, lead architects on the project. “Items like the rain garden created a buffer zone to the school and was a safety feature. Safety features were integrated, but not bluntly obvious.”
School Superintendent Joseph Erardi, who joined the district in 2014, said some of the top school-safety experts in the country reviewed and approved the design.
While school officials declined to point out all of the safety features, some are obvious. Teachers can lock classroom doors and windows from the inside, and key cards are required at entrances and exits throughout the school. Video surveillance is a central part of the overall plan.
The school also integrates many naturalistic features, part of the design team's efforts to mitigate any fear or anxieties that may arise among teachers and students.
About 35 returning students were in kindergarten at the time of the shooting and are now returning as fourth graders.
For example, a wood facade was completed in uneven waves designed to replicate the hills of Newtown, some 70 hills north of New York City. Foot bridges crossing a stone brook and garden give access to each of the school's three entrances.
The main entrance leads to a courtyard where students and visitors can experience nature through tree-shape murals, expansive windows and two outdoor amphitheaters. Two interior tree-houses give students a natural respite.
Paintings created by students are part of the overall decorating scheme, including a mural in the school’s colors of green and white that reads “Be Kind.”
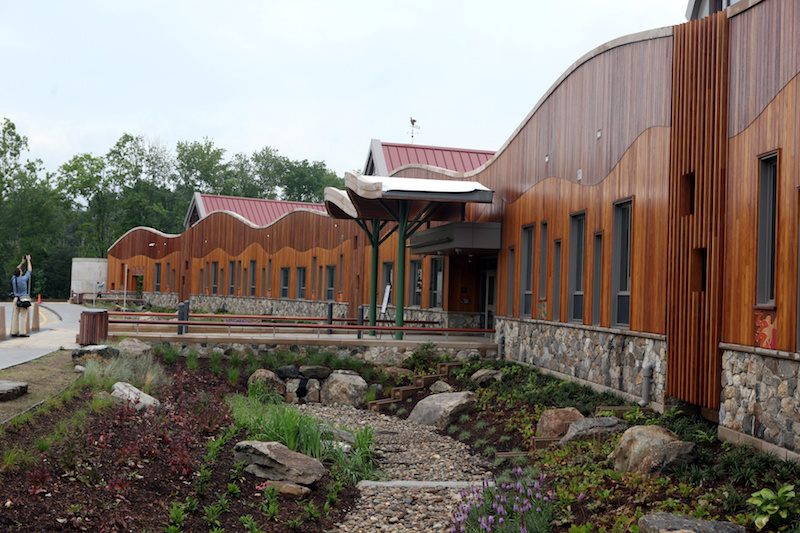
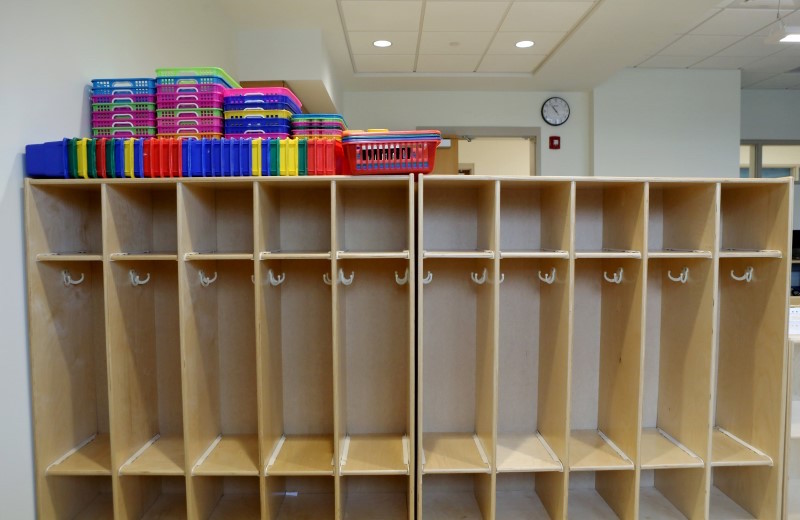

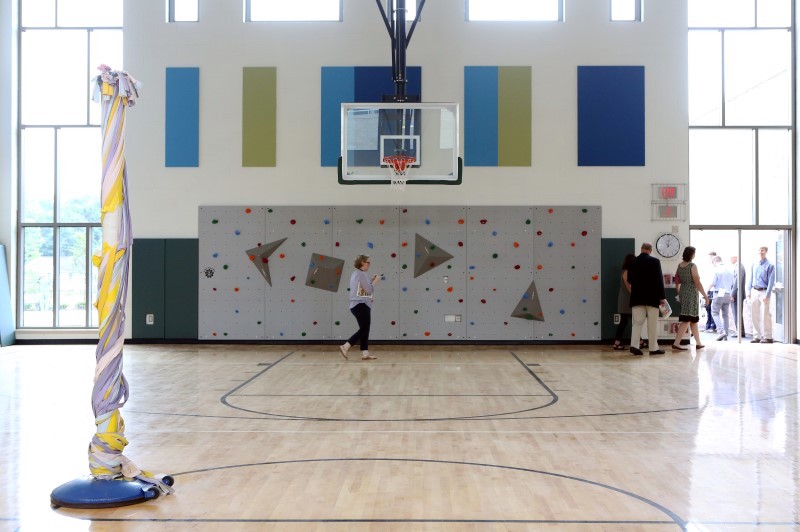
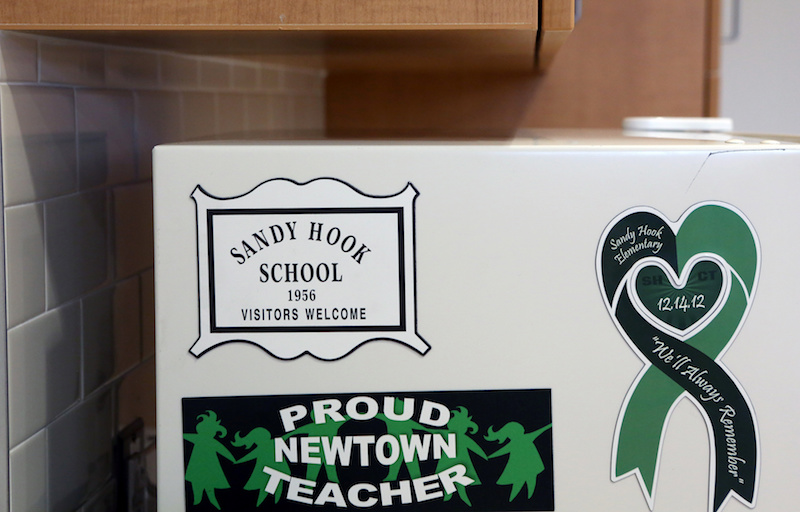
(Editing by Frank McGurty and Leslie Adler)
Related Stories
| Nov 29, 2010
New Design Concepts for Elementary and Secondary Schools
Hard hit by the economy, new construction in the K-12 sector has slowed considerably over the past year. Yet innovation has continued, along with renovations and expansions. Today, Building Teams are showing a keener focus on sustainable design, as well as ways to improve indoor environmental quality (IEQ), daylighting, and low-maintenance finishes such as flooring.
| Nov 23, 2010
Honeywell's School Energy and Environment Survey: 68% of districts delayed or eliminated improvements because of economy
Results of Honeywell's second annual “School Energy and Environment Survey” reveal that almost 90% of school leaders see a direct link between the quality and performance of school facilities, and student achievement. However, districts face several obstacles when it comes to keeping their buildings up to date and well maintained. For example, 68% of school districts have either delayed or eliminated building improvements in response to the economic downturn.
| Nov 3, 2010
Designs complete for new elementary school
SchenkelShultz has completed design of the new 101,270-sf elementary Highlands Elementary School, as well as designs for three existing buildings that will be renovated, in Kissimmee, Fla. The school will provide 48 classrooms for 920 students, a cafeteria, a media center, and a music/art suite with outdoor patio. Three facilities scheduled for renovations total 19,459 sf and include an eight-classroom building that will be used as an exceptional student education center, a older media center that will be used as a multipurpose building, and another building that will be reworked as a parent center, with two meeting rooms for community use. W.G. Mills/Ranger is serving as CM for the $15.1 million project.
| Oct 27, 2010
Grid-neutral education complex to serve students, community
MVE Institutional designed the Downtown Educational Complex in Oakland, Calif., to serve as an educational facility, community center, and grid-neutral green building. The 123,000-sf complex, now under construction on a 5.5-acre site in the city’s Lake Merritt neighborhood, will be built in two phases, the first expected to be completed in spring 2012 and the second in fall 2014.
| Oct 13, 2010
Thought Leader
Sundra L. Ryce, President and CEO of SLR Contracting & Service Company, Buffalo, N.Y., talks about her firm’s success in new construction, renovation, CM, and design-build projects for the Navy, Air Force, and Buffalo Public Schools.
| Oct 12, 2010
Holton Career and Resource Center, Durham, N.C.
27th Annual Reconstruction Awards—Special Recognition. Early in the current decade, violence within the community of Northeast Central Durham, N.C., escalated to the point where school safety officers at Holton Junior High School feared for their own safety. The school eventually closed and the property sat vacant for five years.
| Aug 11, 2010
JE Dunn, Balfour Beatty among country's biggest institutional building contractors, according to BD+C's Giants 300 report
A ranking of the Top 50 Institutional Contractors based on Building Design+Construction's 2009 Giants 300 survey. For more Giants 300 rankings, visit http://www.BDCnetwork.com/Giants
| Aug 11, 2010
Jacobs, Arup, AECOM top BD+C's ranking of the nation's 75 largest international design firms
A ranking of the Top 75 International Design Firms based on Building Design+Construction's 2009 Giants 300 survey. For more Giants 300 rankings, visit http://www.BDCnetwork.com/Giants
| Aug 11, 2010
Architecture Billings Index flat in May, according to AIA
After a slight decline in April, the Architecture Billings Index was up a tenth of a point to 42.9 in May. As a leading economic indicator of construction activity, the ABI reflects the approximate nine to twelve month lag time between architecture billings and construction spending. Any score above 50 indicates an increase in billings.
| Aug 11, 2010
Construction employment declined in 333 of 352 metro areas in June
Construction employment declined in all but 19 communities nationwide this June as compared to June-2008, according to a new analysis of metropolitan-area employment data released today by the Associated General Contractors of America. The analysis shows that few places in America have been spared the widespread downturn in construction employment over the past year.











