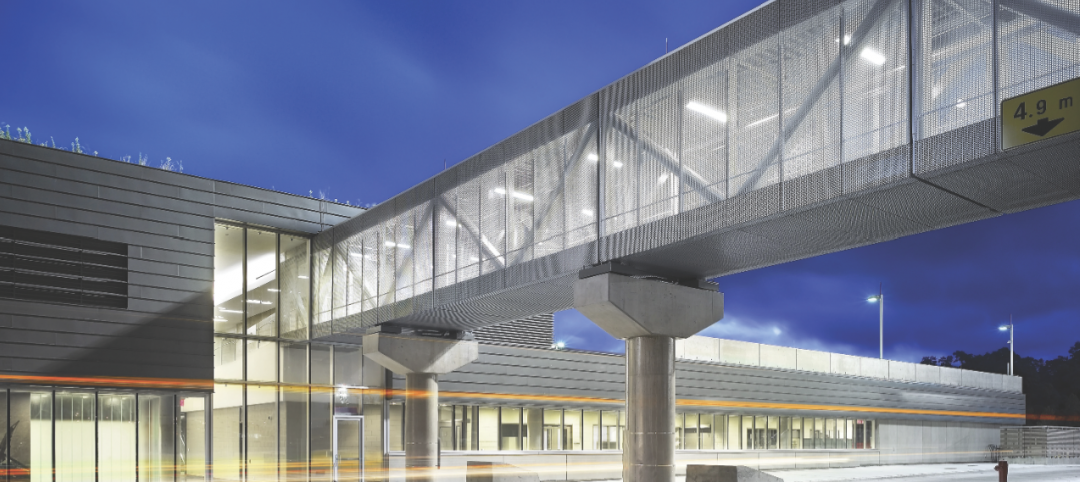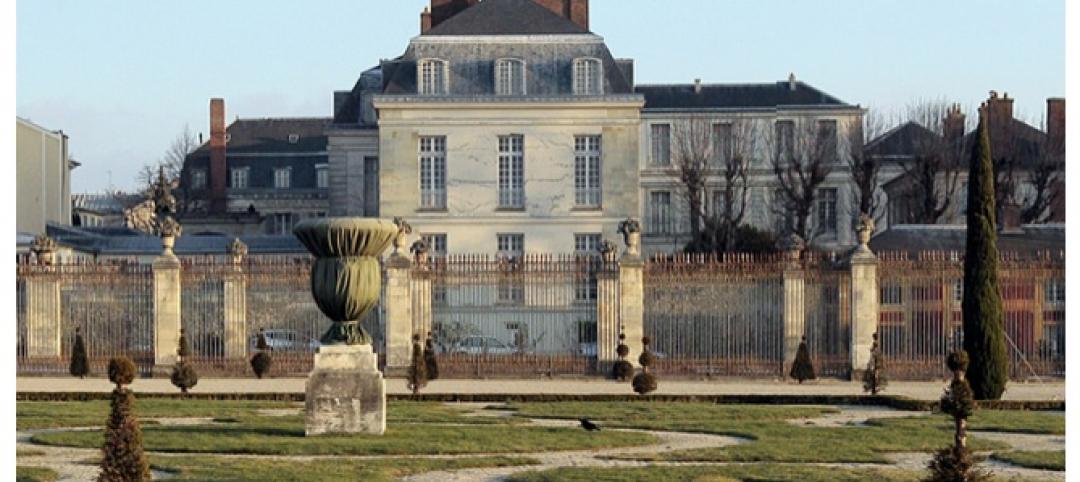Designed by the Renzo Piano Building Workshop of Genoa/Paris/New York and Kendall/Heaton Associates of Houston, the highly anticipated expansion of the Kimbell Art Museum opens on Wednesday, November 27, 2013.
The $135 million, 101,130-square-foot colonnaded pavilion by Renzo Piano stands as an expression of simplicity and lightness—glass, concrete and wood—65 yards to the west of the signature cycloid-vaulted museum of 1972 by Louis I. Kahn.
Glimpsed from the portico of the Kahn Building, the highly energy-efficient two-part structure gives the impression of weightlessness: its recessed glass entrance is centered between crisp concrete walls; a wafer-thin layer of glass hovers over its louvered roof system; and enormous overhanging wood beams appear to float above the exterior walls.
Appearing for the first time in a Renzo Piano–designed building are galleries with smooth concrete walls and coupled wood ceiling beams. Twenty-nine pairs of these 100-foot-long Douglas Fir beams extend throughout the whole length of the front or east wing—jutting through the south gallery, entry lobby, and north gallery before coming to rest on exterior concrete columns. This wood beam structure supports the louvered roof system that controls the flow of sunlight into the building.
Two glazed outdoor walkways connect the simply expressed and luminous east wing with the rearmost building section, which is sheltered beneath a green roof. Here, a gallery designed for light-sensitive works is set partially underground and walled in lustrous concrete, its only window offering a dramatic view up a stepped ascent.
The pavilion's greatest surprise lies in the west wing: an auditorium with bright-red, raked seating plunges below ground to the stage, which is set against the backdrop of a deep and broad light well animated by shifting patterns of natural illumination.
Eric M. Lee, director of the Kimbell, noted: "In its marshaling of light and materials, human scale, and tripartite plan and elevation, the Piano Pavilion provides a 21st-century counterpoint to Kahn's classic modern masterwork."

View from the southwest at night, Renzo Piano Pavilion, October 2013. Kimbell Art Museum, Fort Worth, Texas. Photo by Robert LaPrelle

South view, Renzo Piano Pavilion and Louis Kahn Building, October 2013. Kimbell Art Museum, Fort Worth, Texas. Photo by Robert LaPrelle

Interior view of south gallery, Renzo Piano Pavilion, September 2013. Kimbell Art Museum, Fort Worth, Texas. Photo by Robert Polidori

Interior view of south gallery, looking out to the lawn, Renzo Piano Pavilion, September 2013. Kimbell Art Museum, Fort Worth, Texas. Photo by Robert Polidori

Roof detail, Renzo Piano Pavilion, September 2013. Kimbell Art Museum, Fort Worth, Texas. Photo by Robert Polidori

Detail of concrete gallery wall, Renzo Piano Pavilion, September 2013. Kimbell Art Museum, Fort Worth, Texas. Photo by Robert Polidori

Auditorium, Renzo Piano Pavilion, September 2013. Kimbell Art Museum, Fort Worth, Texas. Photo by Robert Polidori

Auditorium, Renzo Piano Pavilion, September 2013. Kimbell Art Museum, Fort Worth, Texas. Photo by Robert Polidori

Auditorium, Renzo Piano Pavilion, September 2013. Kimbell Art Museum, Fort Worth, Texas. Photo by Robert Polidori

Detail of roof and beam system, Renzo Piano Pavilion, September 2013. Kimbell Art Museum, Fort Worth, Texas. Photo by Robert Polidori

View of facade looking south, Renzo Piano Pavilion, September 2013. Kimbell Art Museum, Fort Worth, Texas. Photo by Robert Polidori

View of facade looking south, Renzo Piano Pavilion, September 2013. Kimbell Art Museum, Fort Worth, Texas. Photo by Robert Polidori

View of facade looking south, Renzo Piano Pavilion, September 2013. Kimbell Art Museum, Fort Worth, Texas. Photo by Robert Polidori

South gallery, Renzo Piano Pavilion, October 2013. Kimbell Art Museum, Fort Worth, Texas. Photo by Robert Polidori

View from south gallery looking north, Renzo Piano Pavilion, October 2013. Kimbell Art Museum, Fort Worth, Texas. Photo by Robert Polidori

South gallery, Renzo Piano Pavilion, October 2013. Kimbell Art Museum, Fort Worth, Texas. Photo by Robert Polidori

Grand staircase, Renzo Piano Pavilion, October 2013. Kimbell Art Museum, Fort Worth, Texas. Photo by Robert Polidori
Piano Building sketch, 2008. © Renzo Piano Building Workshop

Renzo Piano on the west portico of the Kahn Building, 2008. Photo by Robert LaPrelle. © Renzo Piano Building Workshop
Related Stories
| Jan 4, 2011
Product of the Week: Zinc cladding helps border crossing blend in with surroundings
Zinc panels provide natural-looking, durable cladding for an administrative building and toll canopies at the newly expanded Queenstown Plaza U.S.-Canada border crossing at the Niagara Gorge. Toronto’s Moriyama & Teshima Architects chose the zinc alloy panels for their ability to blend with the structures’ scenic surroundings, as well as for their low maintenance and sustainable qualities. The structures incorporate 14,000 sf of Rheinzink’s branded Angled Standing Seam and Reveal Panels in graphite gray.
| Jan 4, 2011
6 green building trends to watch in 2011
According to a report by New York-based JWT Intelligence, there are six key green building trends to watch in 2011, including: 3D printing, biomimicry, and more transparent and accurate green claims.
| Jan 4, 2011
LEED standards under fire in NYC
This year, for the first time, owners of 25,000 commercial properties in New York must report their buildings’ energy use to the city. However, LEED doesn’t measure energy use and costs, something a growing number of engineers, architects, and landlords insist must be done. Their concerns and a general blossoming of environmental awareness have spawned a host of rating systems that could test LEED’s dominance.
| Jan 4, 2011
LEED 2012: 10 changes you should know about
The USGBC is beginning its review and planning for the next version of LEED—LEED 2012. The draft version of LEED 2012 is currently in the first of at least two public comment periods, and it’s important to take a look at proposed changes to see the direction USGBC is taking, the plans they have for LEED, and—most importantly—how they affect you.
| Jan 4, 2011
California buildings: now even more efficient
New buildings in California must now be more sustainable under the state’s Green Building Standards Code, which took effect with the new year. CALGreen, the first statewide green building code in the country, requires new buildings to be more energy efficient, use less water, and emit fewer pollutants, among many other requirements. And they have the potential to affect LEED ratings.
| Jan 4, 2011
New Years resolutions for architects, urban planners, and real estate developers
Roger K. Lewis, an architect and a professor emeritus of architecture at the University of Maryland, writes in the Washington Post about New Years resolutions he proposes for anyone involved in influencing buildings and cities. Among his proposals: recycle and reuse aging or obsolete buildings instead of demolishing them; amend or eliminate out-of-date, obstructive, and overly complex zoning ordinances; and make all city and suburban streets safe for cyclists and pedestrians.
| Jan 4, 2011
An official bargain, White House loses $79 million in property value
One of the most famous office buildings in the world—and the official the residence of the President of the United States—is now worth only $251.6 million. At the top of the housing boom, the 132-room complex was valued at $331.5 million (still sounds like a bargain), according to Zillow, the online real estate marketplace. That reflects a decline in property value of about 24%.
| Jan 4, 2011
Luxury hotel planned for Palace of Versailles
Want to spend the night at the Palace of Versailles? The Hotel du Grand Controle, a 1680s mansion built on palace grounds for the king's treasurer and vacant since the French Revolution, will soon be turned into a luxury hotel. Versailles is partnering with Belgian hotel company Ivy International to restore the dilapidated estate into a 23-room luxury hotel. Guests can live like a king or queen for a while—and keep their heads.
| Jan 4, 2011
Grubb & Ellis predicts commercial real estate recovery
Grubb & Ellis Company, a leading real estate services and investment firm, released its 2011 Real Estate Forecast, which foresees the start of a slow recovery in the leasing market for all property types in the coming year.
| Jan 4, 2011
Furniture Sustainability Standard - Approved by ANSI and Released for Distribution
BIFMA International recently announced formal American National Standards Institute (ANSI) approval and release of the ANSI/BIFMA e3-2010 Furniture Sustainability Standard. The e3 standard represents a structured methodology to evaluate the "sustainable" attributes of furniture products and constitutes the technical criteria of the level product certification program.










