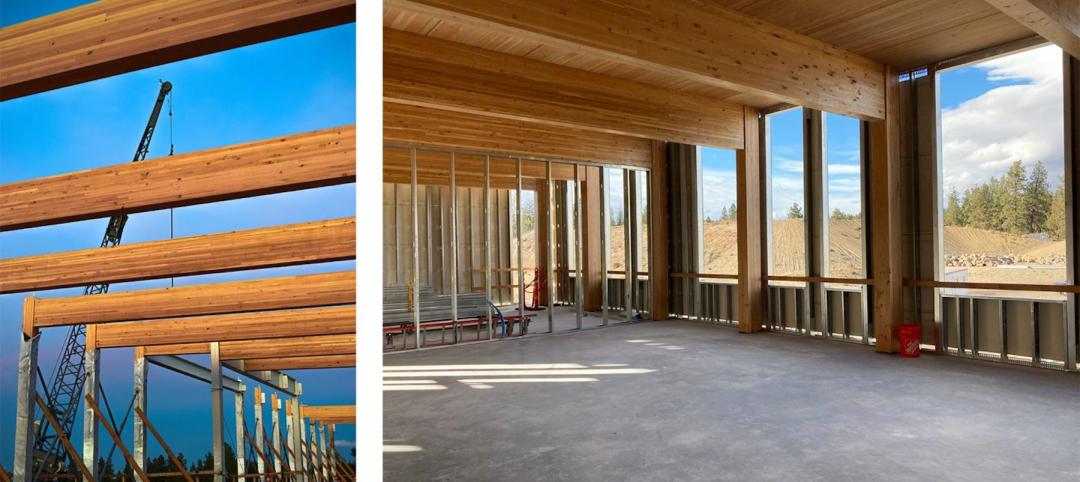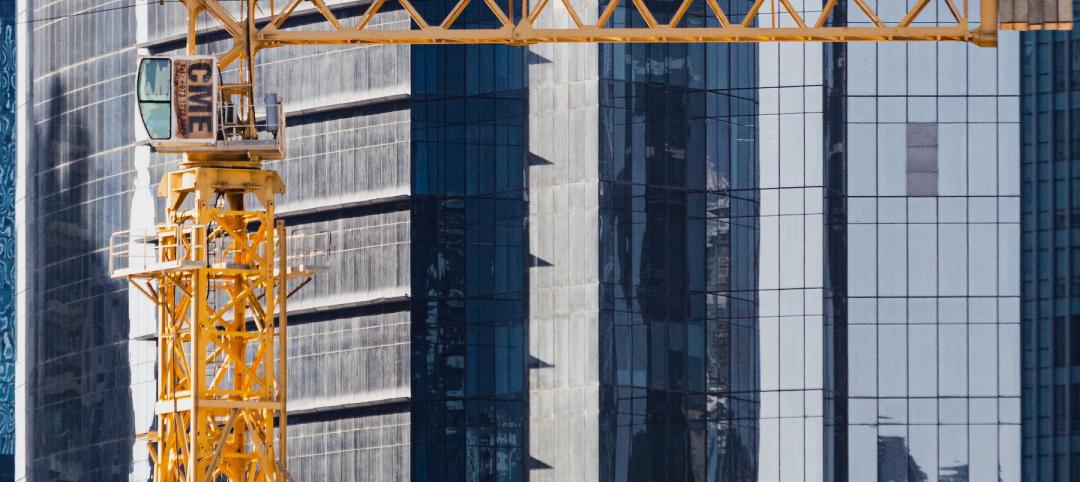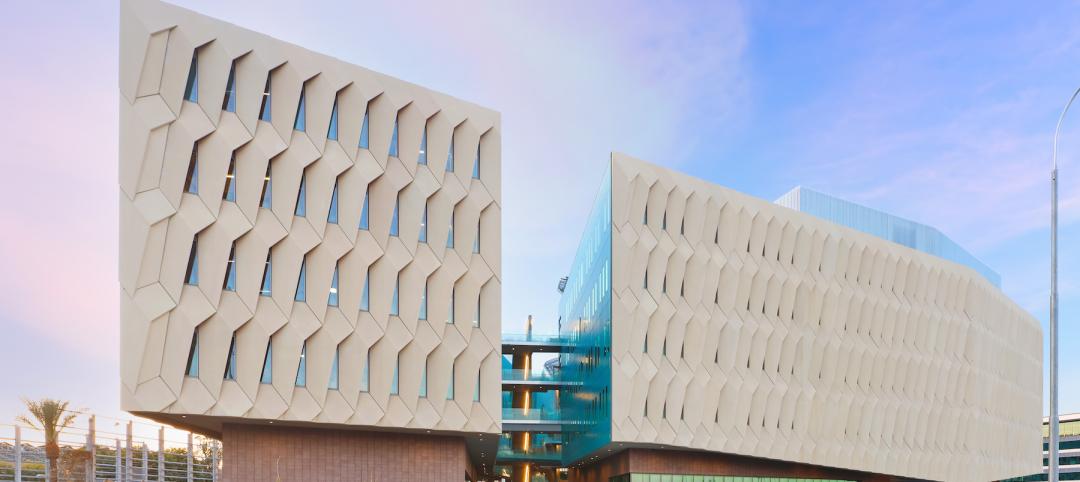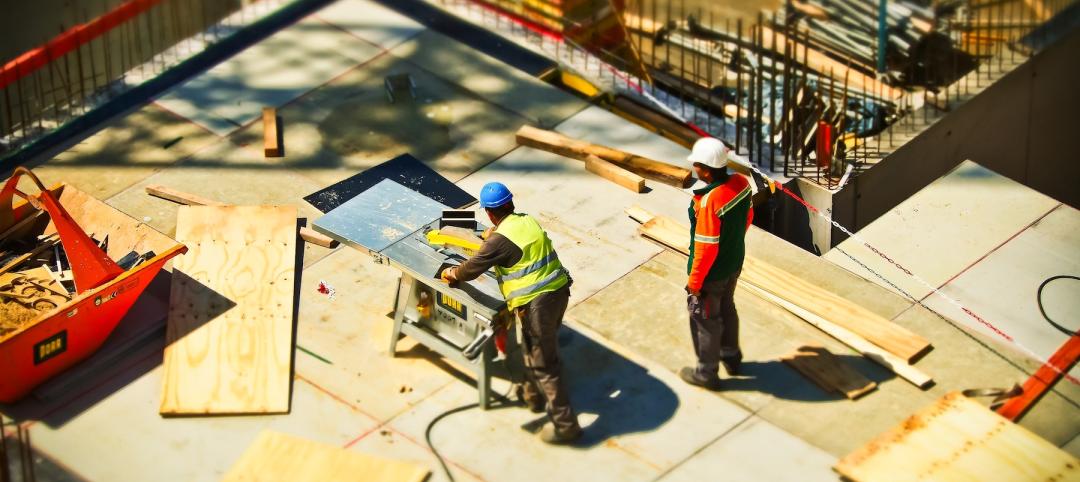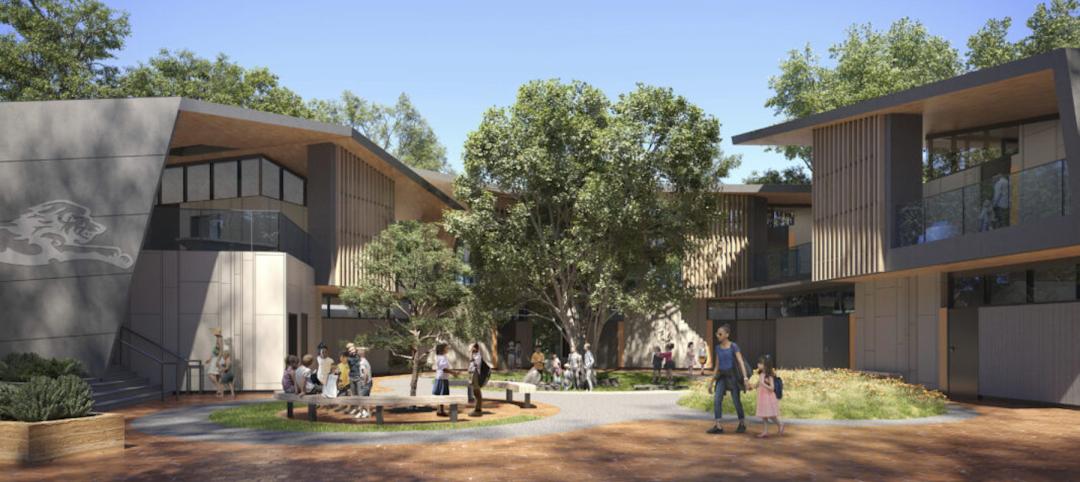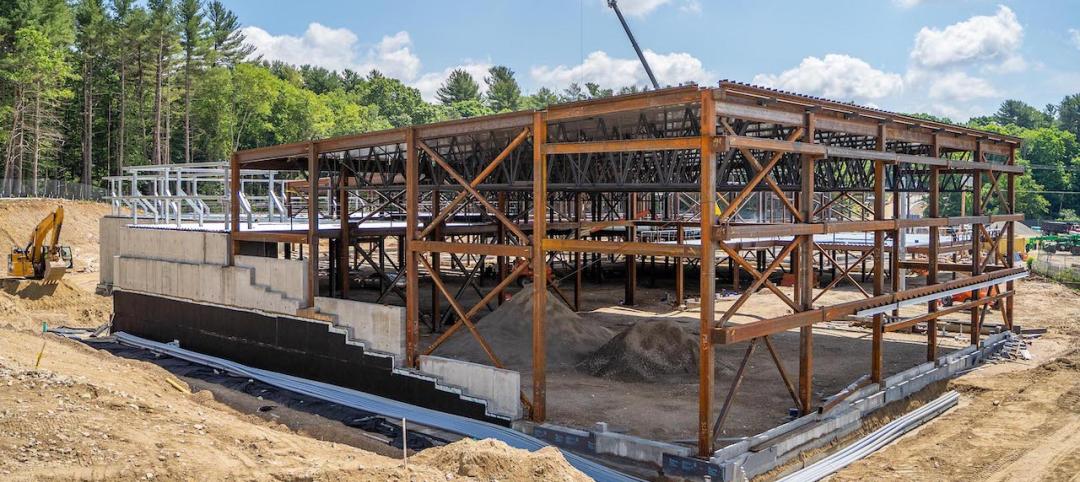The Academy of Motion Picture Arts and Sciences last week released preliminary plans for its $300 million Academy of Motion Picture Arts and Sciences museum in Los Angeles, designed by Renzo Piano and Zoltan Pali.
The scheme involves converting the historic Wiltshire May Company building at Wilshire Boulevard and Fairfax Avenue into a 290,000-sf museum. A massive glass dome will be built on the north side of the building and will house a 1,000-seat theater, according to LA Times' Architecture Critic Christopher Hawthorne.
Located next to the Los Angeles County Museum of Art (LACMA) campus, the museum will exhibit the work of Oscar winners and nominees, and, as the Academy puts it, "pull back the curtain on moviemaking and highlight the history and future of the arts and sciences of film."
Here's an overview of the design scheme, courtesy of the Academy of Motion Picture Arts and Sciences:
Entering the museum from the LACMA Campus
The museum's rooftop terrace
Entering the museum's Premiere Theater
Special events dining room
A glass-enclosed "spine" will move people floor to floor via elevators, escalators, and stairs.
Related Stories
| Aug 8, 2022
Mass timber and net zero design for higher education and lab buildings
When sourced from sustainably managed forests, the use of wood as a replacement for concrete and steel on larger scale construction projects has myriad economic and environmental benefits that have been thoroughly outlined in everything from academic journals to the pages of Newsweek.
AEC Tech | Aug 8, 2022
The technology balancing act
As our world reopens from COVID isolation, we are entering back into undefined territory – a form of hybrid existence.
Legislation | Aug 5, 2022
D.C. City Council moves to require net-zero construction by 2026
The Washington, D.C. City Council unanimously passed legislation that would require all new buildings and substantial renovations in D.C. to be net-zero construction by 2026.
Cultural Facilities | Aug 5, 2022
A time and a place: Telling American stories through architecture
As the United States enters the year 2026, it will commence celebrating a cycle of Sestercentennials, or 250th anniversaries, of historic and cultural events across the land.
Sponsored | | Aug 4, 2022
Brighter vistas: Next-gen tools drive sustainability toward net zero line
New technologies, innovations, and tools are opening doors for building teams interested in better and more socially responsible design.
| Aug 4, 2022
Newer materials for green, resilient building complicate insurance underwriting
Insurers can’t look to years of testing on emerging technology to assess risk.
Sustainability | Aug 4, 2022
To reduce disease and fight climate change, design buildings that breathe
Healthy air quality in buildings improves cognitive function and combats the spread of disease, but its implications for carbon reduction are perhaps the most important benefit.
Multifamily Housing | Aug 4, 2022
Faculty housing: A powerful recruitment tool for universities
Recruitment is a growing issue for employers located in areas with a diminishing inventory of affordable housing.
Multifamily Housing | Aug 3, 2022
7 tips for designing fitness studios in multifamily housing developments
Cortland’s Karl Smith, aka “Dr Fitness,” offers advice on how to design and operate new and renovated gyms in apartment communities.
Building Materials | Aug 3, 2022
Shawmut CEO Les Hiscoe on coping with a shaky supply chain in construction
BD+C's John Caulfield interviews Les Hiscoe, CEO of Shawmut Design and Construction, about how his firm keeps projects on schedule and budget in the face of shortages, delays, and price volatility.











