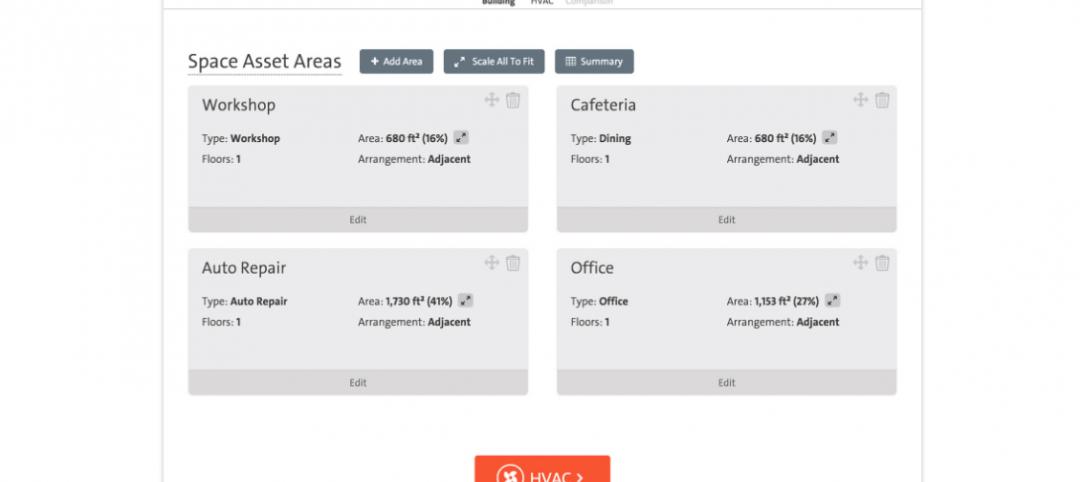An estimated three million car trips will be eliminated from the Southeastern United States each year—one of North America's region busiest with visitors, thanks to sunny weather and theme parks. At least, that's the plan for All Aboard Florida, the country's only privately owned, operated, and financed railway project.
The 235-mile rail network will connect South Florida to Orlando by utilizing the existing Florida East Coast corridor infrastructure. Global leading architectural firm Skidmore, Owings & Merrill (SOM) was invited on board as architect and planner for the Fort Lauderdale station.
The design, unveiled yesterday, is lightweight and luminous, which SOM Design Partner Roger Duffy says "responds to its setting and creates a striking infrastructural icon for the city."
“Fort Lauderdale is a dynamic city whose leadership understands the importance of creating new opportunities and solutions that keep up with the needs and demands of our increasingly mobile world,” says Michael Reininger, President and Chief Development Officer of All Aboard Florida. “As with our other planned stations in South Florida, All Aboard Florida will not only set a new standard in passenger rail, but will revitalize Fort Lauderdale’s downtown core fueling job and business growth, reducing road congestion, increasing tourism, delivering state and local tax revenues, and contributing long-term environmental benefits.”
The 27,500-sf station will be situated in northern downtown Fort lauderdale on 4.8 acres adjacent to existing Florida East Coast Railway tracks. The building will rise above surrounding buildings, serving as a powerful urban focal point.
A press release from SOM describes how a day in the station would be like:
The plan for the station itself is open and intuitive. Arriving passengers will enter a glazed ticketing lobby at grade level, with dedicated vehicular drop-off and pedestrian links to the city. Travelers will then ascend up an escalator to a bridge over NW 2nd Street, and enter a departures lounge, elevated 30 feet above the station platform.
Additional banks of escalators will take waiting passengers down from the floating lounge, onto the shaded platform, and into their trains. The use of glass throughout this sequence of spaces provides a constant visual connection to the city as well as approaching trains. Viewed from a distance, the station’s stacked, dynamic form evokes a feeling of movement.
Related Stories
Architects | Sep 6, 2018
S/L/A/M Collaborative completes merger with L.A.-based firm
The healthcare sector is one of Frank Webb Architects’ strengths.
Giants 400 | Sep 6, 2018
What's happening at 89 design firms
The latest developments at 89 of the nation's largest architecture and architecture/engineering (AE) firms.
Architects | Sep 6, 2018
Little details, big questions: Occupancy planning 101 for healthcare facilities
Transitioning into a new hospital is no easy feat and daily tasks can have a huge impact.
Architects | Aug 14, 2018
AIA takes a firmer stand on making schools safer with better design
The Institute urges the formation of a federal clearinghouse for best practices, and wants security-related design to be eligible for grants.
Architects | Aug 9, 2018
The convergence of product design and architecture
Great design is born out of simplicity, purity, timelessness, unobtrusiveness and intuitiveness.
Architects | Aug 1, 2018
Client experience as competitive advantage for AEC firms
Clients are looking for solutions to their business problems from collaborative advisors. They’ve come to expect a higher level of service and detail than what was provided in the past.
AEC Tech | Jul 24, 2018
Weidt Group’s Net Energy Optimizer now available as software as a service
The proprietary energy analysis tool is open for use by the public.
Building Owners | Jul 17, 2018
Are we facing a new era in Foreign Direct Investment?
The construction industry is already feeling the effects of the recent tariffs, not only with higher steel and aluminum prices, but with higher prices on Canadian lumber.
Codes and Standards | Jul 17, 2018
NIMBYism, generational divide threaten plan for net-zero village in St. Paul, Minn.
The ambitious redevelopment proposal for a former Ford automotive plant creates tension.




















