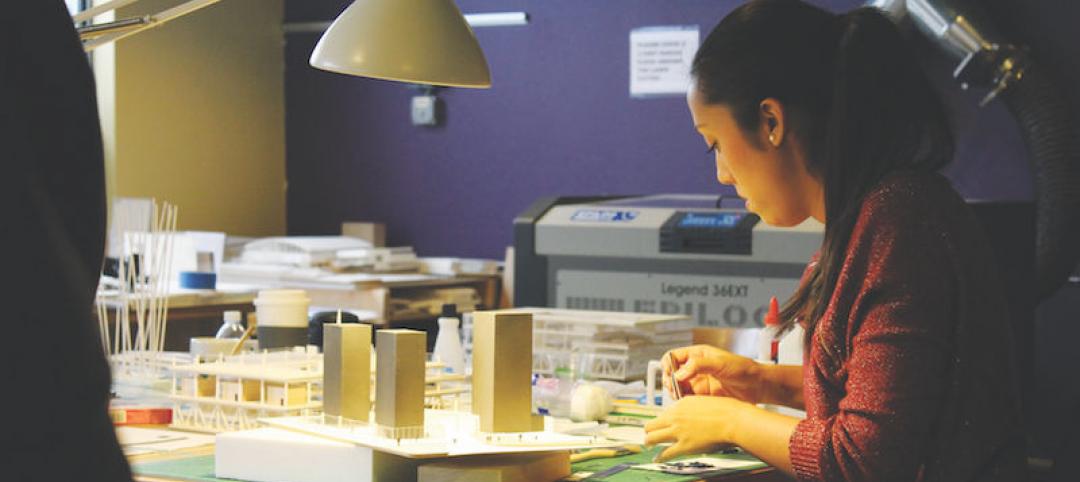An estimated three million car trips will be eliminated from the Southeastern United States each year—one of North America's region busiest with visitors, thanks to sunny weather and theme parks. At least, that's the plan for All Aboard Florida, the country's only privately owned, operated, and financed railway project.
The 235-mile rail network will connect South Florida to Orlando by utilizing the existing Florida East Coast corridor infrastructure. Global leading architectural firm Skidmore, Owings & Merrill (SOM) was invited on board as architect and planner for the Fort Lauderdale station.
The design, unveiled yesterday, is lightweight and luminous, which SOM Design Partner Roger Duffy says "responds to its setting and creates a striking infrastructural icon for the city."
“Fort Lauderdale is a dynamic city whose leadership understands the importance of creating new opportunities and solutions that keep up with the needs and demands of our increasingly mobile world,” says Michael Reininger, President and Chief Development Officer of All Aboard Florida. “As with our other planned stations in South Florida, All Aboard Florida will not only set a new standard in passenger rail, but will revitalize Fort Lauderdale’s downtown core fueling job and business growth, reducing road congestion, increasing tourism, delivering state and local tax revenues, and contributing long-term environmental benefits.”
The 27,500-sf station will be situated in northern downtown Fort lauderdale on 4.8 acres adjacent to existing Florida East Coast Railway tracks. The building will rise above surrounding buildings, serving as a powerful urban focal point.
A press release from SOM describes how a day in the station would be like:
The plan for the station itself is open and intuitive. Arriving passengers will enter a glazed ticketing lobby at grade level, with dedicated vehicular drop-off and pedestrian links to the city. Travelers will then ascend up an escalator to a bridge over NW 2nd Street, and enter a departures lounge, elevated 30 feet above the station platform.
Additional banks of escalators will take waiting passengers down from the floating lounge, onto the shaded platform, and into their trains. The use of glass throughout this sequence of spaces provides a constant visual connection to the city as well as approaching trains. Viewed from a distance, the station’s stacked, dynamic form evokes a feeling of movement.
Related Stories
Data Centers | Oct 14, 2016
Where data centers meet design
As technology continues to evolve, we have to simultaneously adapt and help our clients think beyond the short term, writes Gensler's Martin Gollwitzer.
Architects | Oct 13, 2016
Dallas architects recognized at 2016 AIA Dallas Built Design Awards
Six Texas-based projects lauded for design excellence.
Architects | Oct 11, 2016
A good imagination and a pile of junk: How maker culture is influencing the way AEC firms solve problems
“Fail” is no longer a dirty four-letter word: for maker culture, it has become a crucial stop along the way
Architects | Oct 4, 2016
Video blog: How to future-proof your workplace
Larry Lander, a Principal with PDR and a registered architect, discusses how modularity can improve a workplace for the business and the individual.
Architects | Sep 30, 2016
Ugly soviet parking garage takes on appearance of a cascading waterfall
Architect Ignas Lukaskas worked in conjunction with Vieta and the Vilnius Street Art festival to transform the building.
Architects | Sep 30, 2016
HOK partners with Delos to accredit its designers as wellness professionals
They are also working on the first WELL-certified city district, in Tampa, Fla.
Architects | Sep 29, 2016
Join Adrian Smith + Gordon Gill Architecture’s partners Adrian Smith, Gordon Gill, and Robert Forest for “AS+GG At Ten”
The event is a presentation of their work spanning the past 10 years.
Architects | Sep 29, 2016
Design culture in Dubai draws increased international attention
Innovation and sustainability drive an increasingly global design culture in Dubai.
Architects | Sep 29, 2016
Space architecture is making the leap from science fiction to reality
3D printed domes and inflatable living spaces are just some of the ideas for how to create habitable spaces on Martian planets.
Reconstruction & Renovation | Sep 28, 2016
Architecture conservation efforts begin at Salk Institute of Biological Studies
Getty-led research and funding leads to important site repairs and long-term conservation management planning.



















