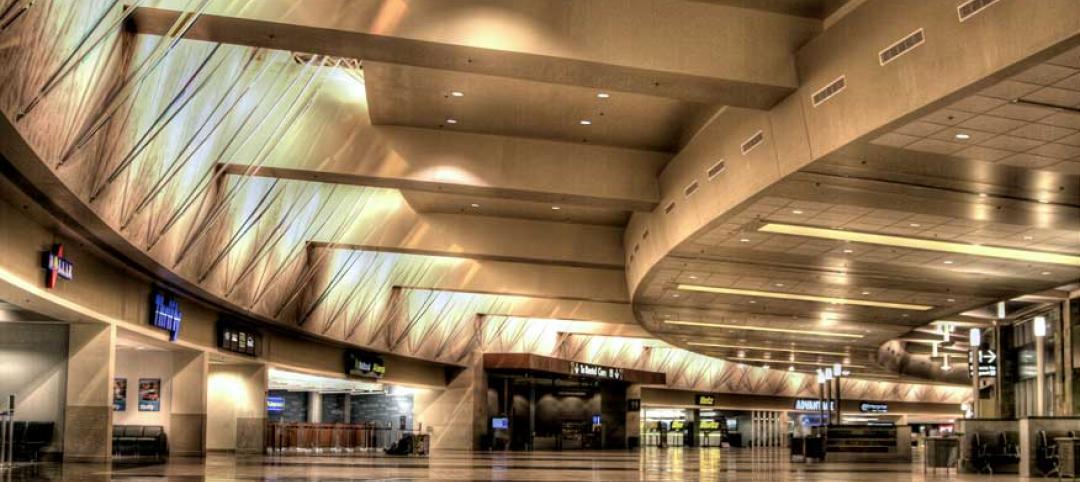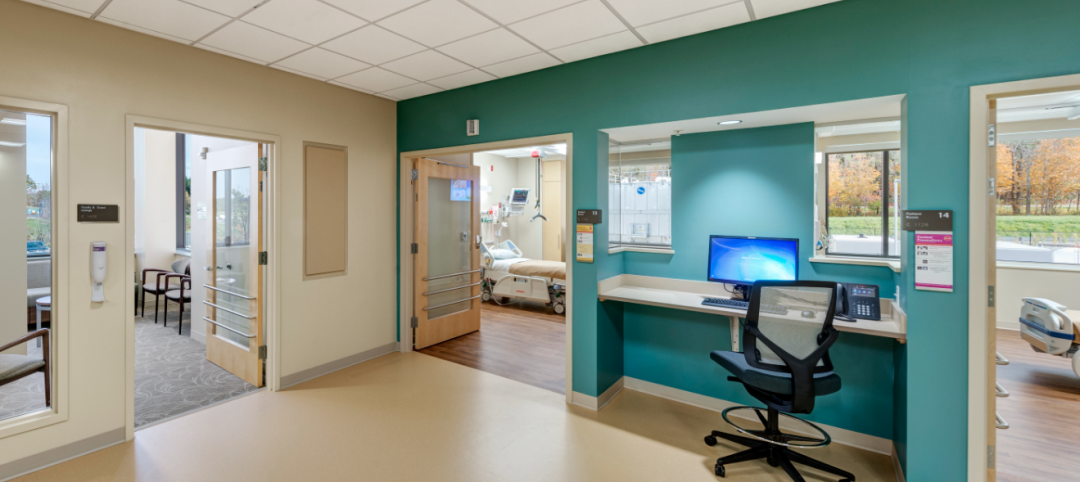An estimated three million car trips will be eliminated from the Southeastern United States each year—one of North America's region busiest with visitors, thanks to sunny weather and theme parks. At least, that's the plan for All Aboard Florida, the country's only privately owned, operated, and financed railway project.
The 235-mile rail network will connect South Florida to Orlando by utilizing the existing Florida East Coast corridor infrastructure. Global leading architectural firm Skidmore, Owings & Merrill (SOM) was invited on board as architect and planner for the Fort Lauderdale station.
The design, unveiled yesterday, is lightweight and luminous, which SOM Design Partner Roger Duffy says "responds to its setting and creates a striking infrastructural icon for the city."
“Fort Lauderdale is a dynamic city whose leadership understands the importance of creating new opportunities and solutions that keep up with the needs and demands of our increasingly mobile world,” says Michael Reininger, President and Chief Development Officer of All Aboard Florida. “As with our other planned stations in South Florida, All Aboard Florida will not only set a new standard in passenger rail, but will revitalize Fort Lauderdale’s downtown core fueling job and business growth, reducing road congestion, increasing tourism, delivering state and local tax revenues, and contributing long-term environmental benefits.”
The 27,500-sf station will be situated in northern downtown Fort lauderdale on 4.8 acres adjacent to existing Florida East Coast Railway tracks. The building will rise above surrounding buildings, serving as a powerful urban focal point.
A press release from SOM describes how a day in the station would be like:
The plan for the station itself is open and intuitive. Arriving passengers will enter a glazed ticketing lobby at grade level, with dedicated vehicular drop-off and pedestrian links to the city. Travelers will then ascend up an escalator to a bridge over NW 2nd Street, and enter a departures lounge, elevated 30 feet above the station platform.
Additional banks of escalators will take waiting passengers down from the floating lounge, onto the shaded platform, and into their trains. The use of glass throughout this sequence of spaces provides a constant visual connection to the city as well as approaching trains. Viewed from a distance, the station’s stacked, dynamic form evokes a feeling of movement.
Related Stories
Airports | Aug 31, 2015
Experts discuss how airports can manage growth
In February 2015, engineering giant Arup conducted a “salon” in San Francisco on the future of aviation. This report provides an insight into their key findings.
Healthcare Facilities | Aug 28, 2015
Hospital construction/renovation guidelines promote sound control
The newly revised guidelines from the Facilities Guidelines Institute touch on six factors that affect a hospital’s soundscape.
Healthcare Facilities | Aug 28, 2015
7 (more) steps toward a quieter hospital
Every hospital has its own “culture” of loudness and quiet. Jacobs’ Chris Kay offers steps to a therapeutic auditory environment.
Healthcare Facilities | Aug 28, 2015
Shhh!!! 6 ways to keep the noise down in new and existing hospitals
There’s a ‘decibel war’ going on in the nation’s hospitals. Progressive Building Teams are leading the charge to give patients quieter healing environments.
Architects | Aug 28, 2015
How to transition leadership within your architecture firm, Part 2
Close to retiring? Without a plan for leadership transition, you might not foster candidates who will be capable of taking over the reins, says Whitehorn Financial's Steve Whitehorn.
Retail Centers | Aug 27, 2015
Vallco Shopping Mall renovation plans include 'largest green roof in the world'
The new owners of the mall in Cupertino, Calif., intend to transform the outdated shopping mall into a multi-purpose complex, topped by a 30-acre park.
Libraries | Aug 27, 2015
Barack Obama Foundation begins search for presidential library architect
Both national and foreign firms will compete for chance to design the Chicago-based Presidential Center.
Architects | Aug 27, 2015
How to transition leadership within your architecture firm, Part 1
In order for your firm to thrive and preserve your legacy after retirement, it is essential that you create a strategic plan to not only transition ownership of your firm but its leadership as well.
Mixed-Use | Aug 26, 2015
Innovation districts + tech clusters: How the ‘open innovation’ era is revitalizing urban cores
In the race for highly coveted tech companies and startups, cities, institutions, and developers are teaming to form innovation hot pockets.
Office Buildings | Aug 19, 2015
Good design can combat open-office issues
Three tricks to maintain privacy and worker production in a cube-less world, according to GS&P's Jack E. Weber





















