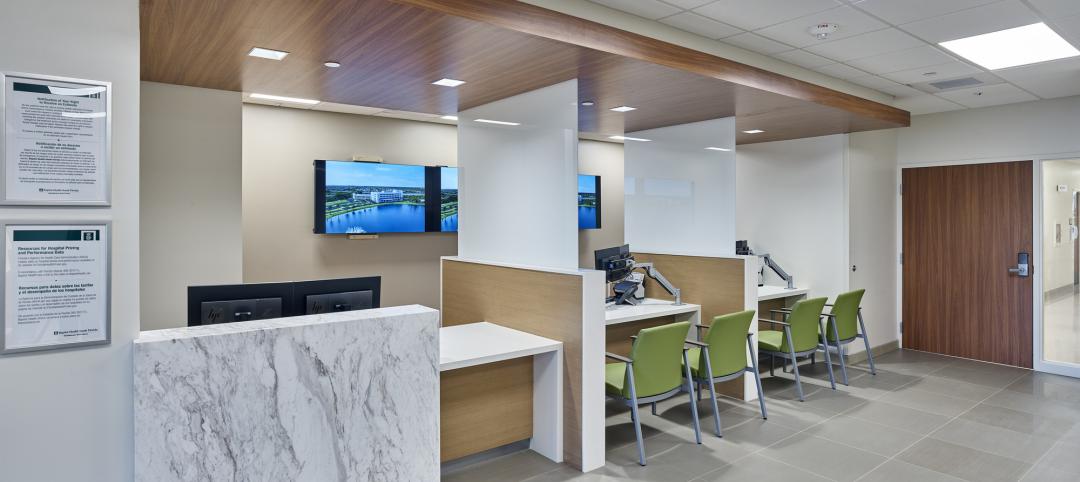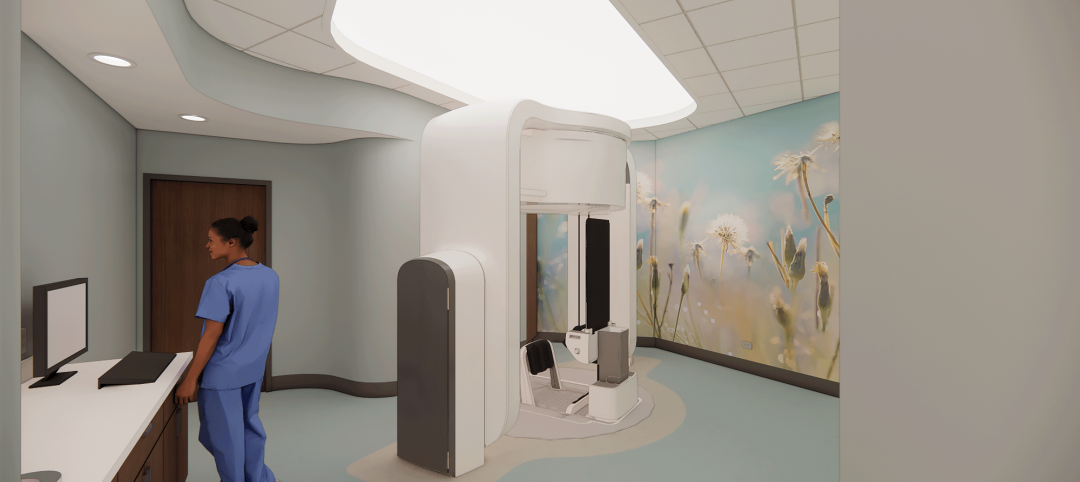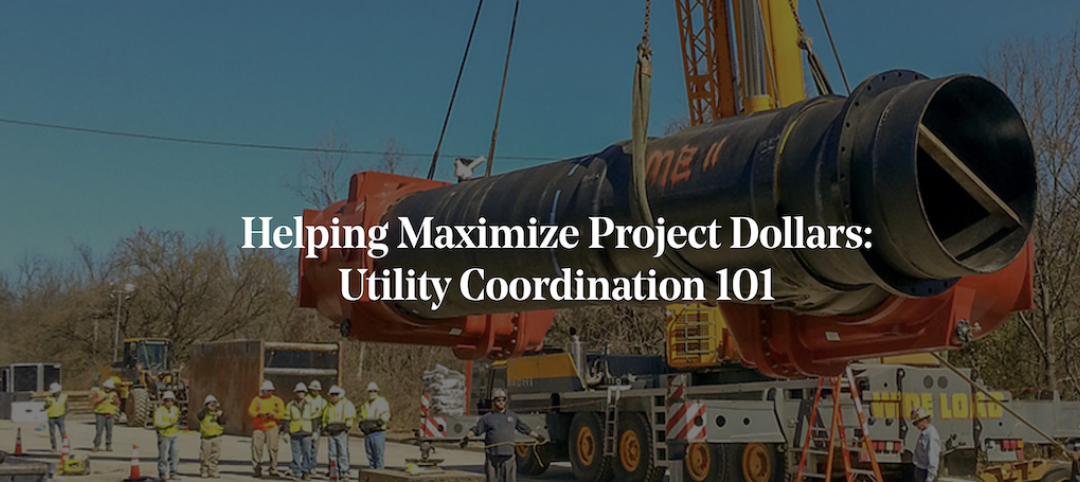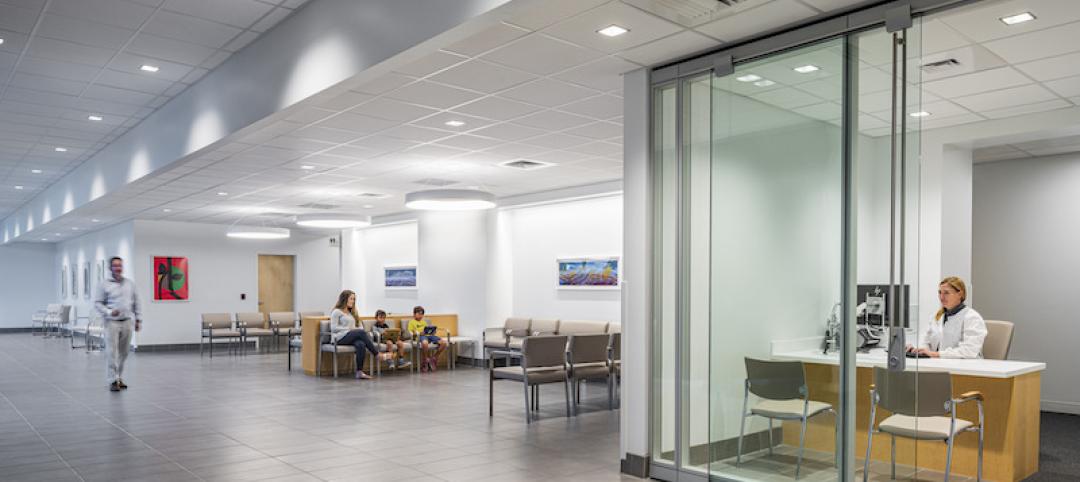As a workplace strategist and senior interior designer at GS&P, I’m no stranger to the open-office controversy that’s taken hold recently. For many, open offices are considered to be a hallmark of progressive companies, replacing the infamous, isolating “cubicle farms” with open desking-based systems. Twitter, Virgin and Facebook are among the most high-profile companies to embrace the concept, but businesses of every size are relatively quick to jump on board.
The benefits of open offices are well-documented. For employees: easy collaboration and impromptu meetings with colleagues supporting the flow of information, better access to daylight, and improved camaraderie. For businesses: there’s an obvious financial advantage, allowing companies to house more employees in less space as corporate real estate prices soar.
But recently, those favorable opinions have started going a little sour. I see more and more “anti-open office” articles in my news feed, and I’ve talked one on one with companies expressing very legitimate concerns. According to the International Facilities Management Association, more than 70 percent of American employees now work in an open office, a huge jump from just a decade ago, so issues were bound to arise as the trend became more pervasive. But the reality is that most people don’t like traditional cubicles, and it’s not feasible (nor advantageous) for every company to provide private, closed office space for every employee.
Open offices are a great solution, but only if they’re done the right way. Let’s take a look at a few of the most common issues arising in open offices and explore the ways that good design (and good management) can help mitigate those challenges:
The Problem: Open offices have no privacy and are too noisy
“Our new, modern Tribeca office was beautifully airy, and yet remarkably oppressive. Nothing was private. On the first day, I took my seat at the table assigned to our creative department, next to a nice woman who I suspect was an air horn in a former life. All day, there was constant shuffling, yelling, and laughing, along with loud music piped through a PA system.” - In Business Week, advertising agent Lindsay Kaufman describes her experience with an open office
The Solution
Designing and managing with respect. Even the most focused, “in the zone” employees would struggle to be productive in the environment Lindsay describes. I’d recommend at least some physical barriers between employees, particularly when long tables are used in place of desk clusters or pods. A slight sense of separation between individuals is important, even if the separation is more psychological than physical. And I can imagine only a handful of companies where playing loud music on an overhead day-in and day-out would be appropriate. In an open office, company leadership should be extra-mindful of the potential for disruption and take every step to introduce calm and eliminate chaos. It’s our job as designers to educate clients about how to maximize their open workplace and provide guidance with office protocols for using the space.

The Problem: Personality differences
“For shy, quiet types, open offices can be overwhelming, and between 30 and 50 percent of office employees are introverts … In open spaces you have less control over your environment, like who can see me and who can’t, controlling information and stimulation coming in and going out. It’s about sensory balance. And it’s also about feeling physically and emotionally safe.”
- Comments on Workforce.com from Meg O’Neil, a senior designer at furniture manufacturer Steelcase
The Solution
Bring on the heads-down space, and increase the ratio of meeting-space seats. Just like there are a wide range of personality types, there should be a wide range of workspaces to match. Some people feel stimulated and invigorated by open workspaces, but some people feel overwhelmed by the pressure to socialize. Workers in open offices need an escape: a place where they can focus, a place to make a personal call, a place to rejuvenate. So it’s imperative to include plenty of closed, quiet “heads-down” space in addition to just desks. What’s more: management should proactively encourage their use. Too many heads-down spaces are underused because employees are afraid to actually leave their desk. Companies frequently think modern offices are all about the open space, but in reality, it’s all about balance. The goal is flexibility, collaboration, productivity, engagement and innovation. Giving and encouraging “choice” will go a long way in achieving these goals.
The Problem: Lack of space
“The lack of space in cubicles and open office plan layouts is the primary reason for workers' frustration. Out of all the factors evaluated, amount of space was deemed most important. While it might seem counterintuitive for open office workers to complain about lack of space—they have the whole office!—people really just want some breathing room…” — From a workplace-focused article by Ariel Schwartz on FastCompany.
The Solution
I’m not sure I agree that lack of space is the primary complaint about open offices, but it’s certainly a big factor. There is a point at which densification leads to claustrophobia, so it takes an experienced designer to support the former without straying into the latter. And when employees feel trapped at their desks, it can be mentally constraining. No one wants to feel like they’re chained to their desk. As mentioned above, open offices should offer a multitude of seating alternatives and keep circulation areas spacious. And it’s important to find a way to at least give employees a comfortable amount of personal space; the key is doing it without wasting too much real estate. Plus, as companies become more progressive, they’re acknowledging the benefits of extending the workplace into the rest of the world (which is quite spacious). If an employee is feeling claustrophobic, they can make the park or the coffee shop their office for the day. Mobility is the perfect complement to an open office. Down the road, I believe that flexibility will become the ultimate key to success for businesses.
I’m an advocate of open offices, but I’m well-aware of the potential for cons to outweigh pros if they’re designed poorly. Put simply, many of America’s open offices aren’t created with the employee in mind, and that’s where the problems begin. Fine-tuning an office to fit an organization’s processes, culture and behaviors is no easy task. Not only must you consider the introduction of shared space and adequate individual separation, but you must also consider how orientation of these elements could either encourage or discourage success. It’s essential to face these challenges head-on and not brush them off as inevitable side effects of the modern workplace. As designers, we have the knowledge and tools at our fingertips to deliver the solutions our clients need.
About the Author: Jack E. Weber is a Principal in the Corporate and Urban Design division at Gresham, Smith & Partners, specializing in workplace strategies, planning and design.
More from Author
Gresham Smith | Oct 16, 2024
How AI can augment the design visualization process
Blog author Tim Beecken, AIA, uses the design of an airport as a case-study for AI’s potential in design visualizations.
Gresham Smith | Aug 17, 2023
How to design for adaptive reuse: Don’t reinvent the wheel
Gresham Smith demonstrates the opportunities of adaptive reuse, specifically reusing empty big-box retail and malls, many of which sit unused or underutilized across the country.
Gresham Smith | May 24, 2023
Designing spaces that promote enrollment
Alyson Mandeville, Higher Education Practice Leader, argues that colleges and universities need to shift their business model—with the help of designers.
Gresham Smith | Apr 24, 2023
Smart savings: Commissioning for the hybrid workplace
Joe Crowe, Senior Mechanical Engineer, Gresham Smith, shares smart savings tips for facility managers and building owners of hybrid workplaces.
Gresham Smith | Mar 20, 2023
3 ways prefabrication doubles as a sustainability strategy
Corie Baker, AIA, shares three modular Gresham Smith projects that found sustainability benefits from the use of prefabrication.
Gresham Smith | Jan 19, 2023
Maximizing access for everyone: A closer look at universal design in healthcare facilities
Maria Sanchez, Interior Designer at Gresham Smith, shares how universal design bolsters empathy and equity in healthcare facilities.
Gresham Smith | Dec 20, 2022
Designing for a first-in-the-world proton therapy cancer treatment system
Gresham Smith begins designing four proton therapy vaults for a Flint, Mich., medical center.
Gresham Smith | Nov 21, 2022
An inside look at the airport industry's plan to develop a digital twin guidebook
Zoë Fisher, AIA explores how design strategies are changing the way we deliver and design projects in the post-pandemic world.
Gresham Smith | Feb 13, 2022
Helping maximize project dollars: Utility coordination 101
In this post, I take a look at the utility coordination services our Transportation group offers to our clients in an attempt to minimize delays and avoid unforeseen costs.
Gresham Smith | May 7, 2021
Private practice: Designing healthcare spaces that promote patient privacy
If a facility violates HIPAA rules, the penalty can be costly to both their reputation and wallet, with fines up to $250,000 depending on the severity.
















