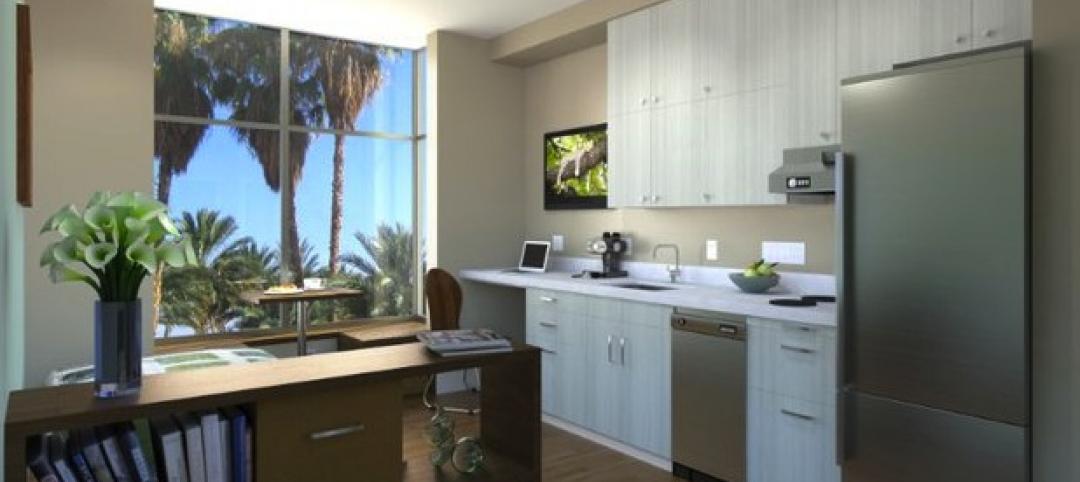An estimated three million car trips will be eliminated from the Southeastern United States each year—one of North America's region busiest with visitors, thanks to sunny weather and theme parks. At least, that's the plan for All Aboard Florida, the country's only privately owned, operated, and financed railway project.
The 235-mile rail network will connect South Florida to Orlando by utilizing the existing Florida East Coast corridor infrastructure. Global leading architectural firm Skidmore, Owings & Merrill (SOM) was invited on board as architect and planner for the Fort Lauderdale station.
The design, unveiled yesterday, is lightweight and luminous, which SOM Design Partner Roger Duffy says "responds to its setting and creates a striking infrastructural icon for the city."
“Fort Lauderdale is a dynamic city whose leadership understands the importance of creating new opportunities and solutions that keep up with the needs and demands of our increasingly mobile world,” says Michael Reininger, President and Chief Development Officer of All Aboard Florida. “As with our other planned stations in South Florida, All Aboard Florida will not only set a new standard in passenger rail, but will revitalize Fort Lauderdale’s downtown core fueling job and business growth, reducing road congestion, increasing tourism, delivering state and local tax revenues, and contributing long-term environmental benefits.”
The 27,500-sf station will be situated in northern downtown Fort lauderdale on 4.8 acres adjacent to existing Florida East Coast Railway tracks. The building will rise above surrounding buildings, serving as a powerful urban focal point.
A press release from SOM describes how a day in the station would be like:
The plan for the station itself is open and intuitive. Arriving passengers will enter a glazed ticketing lobby at grade level, with dedicated vehicular drop-off and pedestrian links to the city. Travelers will then ascend up an escalator to a bridge over NW 2nd Street, and enter a departures lounge, elevated 30 feet above the station platform.
Additional banks of escalators will take waiting passengers down from the floating lounge, onto the shaded platform, and into their trains. The use of glass throughout this sequence of spaces provides a constant visual connection to the city as well as approaching trains. Viewed from a distance, the station’s stacked, dynamic form evokes a feeling of movement.
Related Stories
| Dec 18, 2014
In response to ultra-open and uber-collaborative office environments
Susan Cain’s bestselling 2012 book, "Quiet: The Power of Introverts in a World That Can’t Stop Talking" has made an impact on how we understand our current workforce, recognizing that at least one-third of the people we work with are introverts, writes SRG Partnership's Susan Gust.
| Dec 17, 2014
USGBC announces 2014 Best of Green Schools honorees
Houston's Monarch School was named the K-12 school of the year, and Western Michigan University was honored as the top higher-ed institution, based on environmental programs and education efforts.
| Dec 17, 2014
ULI report looks at growing appeal of micro unit apartments
New research from the Urban Land Institute suggests that micro units have staying power as a housing type that appeals to urban dwellers in high-cost markets who are willing to trade space for improved affordability and proximity to downtown neighborhoods.
| Dec 17, 2014
11 predictions for high-rise construction in 2015
In its annual forecast, the Council on Tall Buildings and Urban Habitat predicts that 2015 will be the "Year of the Woodscraper," and that New York’s troubled B2 modular high-rise project will get back on track.
| Dec 17, 2014
Demand softens, but outlook for Architecture Billings Index remains positive
The AIA's Architecture Billings Index for November was 50.9, down from a mark of 53.7 in October. Despite the drop, the ABI continued its seven-month run of positive scores (above 50).
Sponsored | | Dec 16, 2014
Quadcopters save project team $15K in warranty work
On a recent trip to see what technology Todd Wynne and the rest of the team at Rogers-O’Brien Construction have been tinkering with, I had a chance to experience firsthand which new hardware innovations will one day be applied in the AEC space.
| Dec 16, 2014
Architect Eli Attia sues Google over tall building technology
Attia and tech company Max Sound Corp. have brought a lawsuit against Google because of Flux, a Google X-developed startup launched in 2014. Flux creates software to design environmentally-friendly buildings in a cost-effective way.
| Dec 15, 2014
SHoP Architects plans to turn NY's Seaport District into pedestrianized, mixed-use area
The scheme includes a proposed 500-foot luxury residential tower that would jut out into the harbor, extending the Manhattan grid out into the waterfront.
| Dec 15, 2014
Frank Lloyd Wright School of Architecture launches fundraising campaign for independent incorporation
The Frank Lloyd Wright Foundation announced today that it approved a possible path toward independent incorporation of the Frank Lloyd Wright School of Architecture by raising $2 million before the end of 2015.
| Dec 15, 2014
Studio Gang tapped for American Museum of Natural History expansion
Chicago-based Studio Gang Architects has been commissioned to design the $325 million Gilder Center for Science, Education and Innovation at the American Museum of Natural History in New York.



















