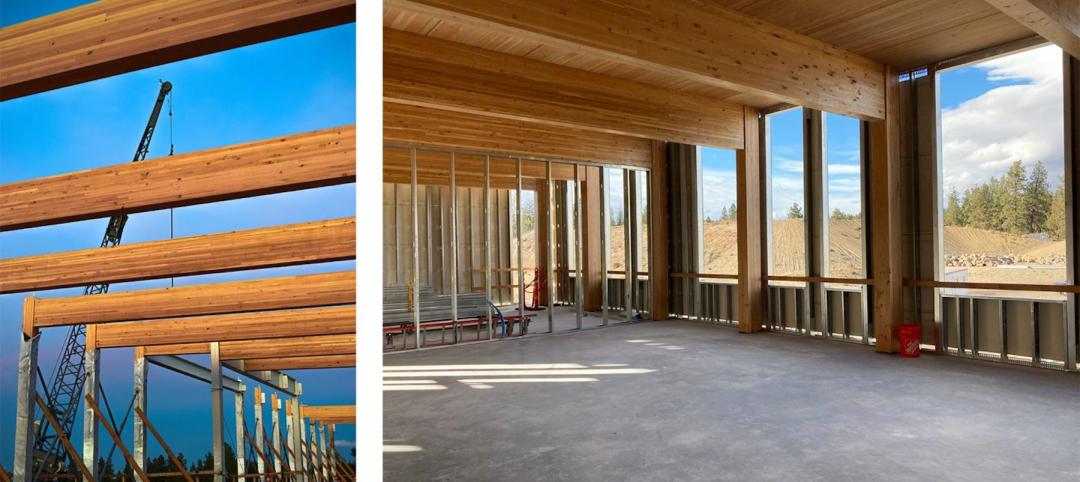Susan Cain’s bestselling 2012 book, "Quiet: The Power of Introverts in a World That Can’t Stop Talking" has made an impact on how we understand our current workforce, recognizing that at least one-third of the people we work with are introverts.
As a professed introvert living in what Cain describes as the “Extrovert Ideal,” where teamwork is the answer to every problem and people skills are most highly valued, I was inspired and empowered by Cain’s book. It helped me establish my role within the work environment and identify both my strengths and weaknesses.
I am intrigued by the effect the book is having on workplace design. We are now prompted to question the days when designers took all of the walls down to create open plans as the birth of the World Wide Web catalyzed a world of uber collaboration. At this time, some designers began to overlook the importance of providing a variety of space types for all user personalities to have an appropriate place to meet, work, and unwind.
In response to the recent discussion about introverts in the office, Steelcase has created a series of Quiet Spaces that are meant to make introverts feel more comfortable in today’s workplace, acknowledging that most often introverts work best independently, away from the distractions of the open office.
Attributes of Quiet Spaces include the incorporation of natural materials, small-scale collaborative spaces, individual lighting control, visual and acoustic privacy, and several other aspects that respond to more recent user statistics showing that introverts are often hyper sensitive to their environment and that solitude is an important ingredient for innovation in their world.
My personal observation is that even extremely extroverted people sometimes have a hard time concentrating in a bustling open office, so I suspect that Steelcase’s Quiet Spaces will be desired spaces for all personality types.
Through all of the fads, interior designers are consistently faced with the same challenge when it comes to workplace design. How do we efficiently design offices with the right mix of public, private, open, and enclosed spaces? We are now armed with more information that will help us better understand our users, and the goal is to keep up with a constantly evolving multi-generational workforce. Today we have studies to support that collective thinking is not always the right answer. We know that brainstorming is more effective when done independently because it ultimately brings a wider range of ideas to the table.
I continue to suggest Susan Cain’s book to anyone, even extremely extroverted personalities because it is a valuable reference for how we all naturally play particular roles in both our personal and professional lives. If you tip toward the introverted end of the spectrum, you might be inspired to join the "quiet revolution."
About the Author
Susan Gust, AIA, is an architect with more than 10 years of experience designing workspace for a wide range of client types. Throughout her education and career she has promoted sustainable design as analogous to good practice, constantly seeking ways to go above and beyond the baseline for green design. She spends her personal time hiking mountains and conducting culinary experiments in her home kitchen.
Read more posts on BLG by SRG Partnership
More from Author
SRG Partnership | Jul 29, 2024
Inclusive design for locker rooms: Providing equitable choice and access
SRG designers pose the question: What would it look like if everyone who wanted to use a restroom or locker room could?
SRG Partnership | Mar 6, 2023
Benefitting kids through human-centric high school design
Ingrid Krueger, AIA, LEED AP, shares why empathetic, well-designed spaces are critical in high schools.
SRG Partnership | Aug 10, 2022
Increasing the skilled workforce through career technical education
There is a shortage of skilled workers in the United States, a gap that has only gotten wider with the advent of COVID.
SRG Partnership | Aug 8, 2022
Mass timber and net zero design for higher education and lab buildings
When sourced from sustainably managed forests, the use of wood as a replacement for concrete and steel on larger scale construction projects has myriad economic and environmental benefits that have been thoroughly outlined in everything from academic journals to the pages of Newsweek.
SRG Partnership | Jun 9, 2016
Designing for interdisciplinary communication in university buildings
Bringing people together remains the main objective when designing academic projects. SRG Design Principal Kent Duffy encourages interaction and discovery with a variety of approaches.
SRG Partnership | May 21, 2015
How CLT wood construction affects project cost
SRG Partnership's Emily Dawson shares insights on the installation, availablilty, and cost of cross-laminated timber (CLT) construction, based on the firm's recent project at the Oregon Zoo.
SRG Partnership | Apr 9, 2015
How one team solved a tricky daylighting problem with BIM/VDC tools, iterative design
SRG Partnership's Scott Mooney describes how Grasshopper, Diva, Rhino, and 3D printing were utilized to optimize a daylighting scheme at Oregon State University's new academic building.
SRG Partnership | Mar 23, 2015
Drones for AEC: How every stage of a building project can benefit from drone technology
From photo-mapping to aerial progress videos, SRG Partnership's Dmitriy Molla studies real-world applications for unmanned aerial vehicles.
SRG Partnership | Feb 9, 2015
The generalist architect vs. the specialist architect
The corporate world today quite often insists on hiring specialists, but the generalists have an intrinsic quality to adapt to new horizons or even cultural shifts in the market, writes SRG Partnership's Gary Harris.
SRG Partnership | Jan 5, 2015
Beyond training: How locker rooms are becoming more like living rooms
Despite having common elements—lockers for personal gear and high-quality sound systems—the real challenge when designing locker rooms is creating a space that reflects the attitude of the team, writes SRG Partnership's Aaron Pleskac.















