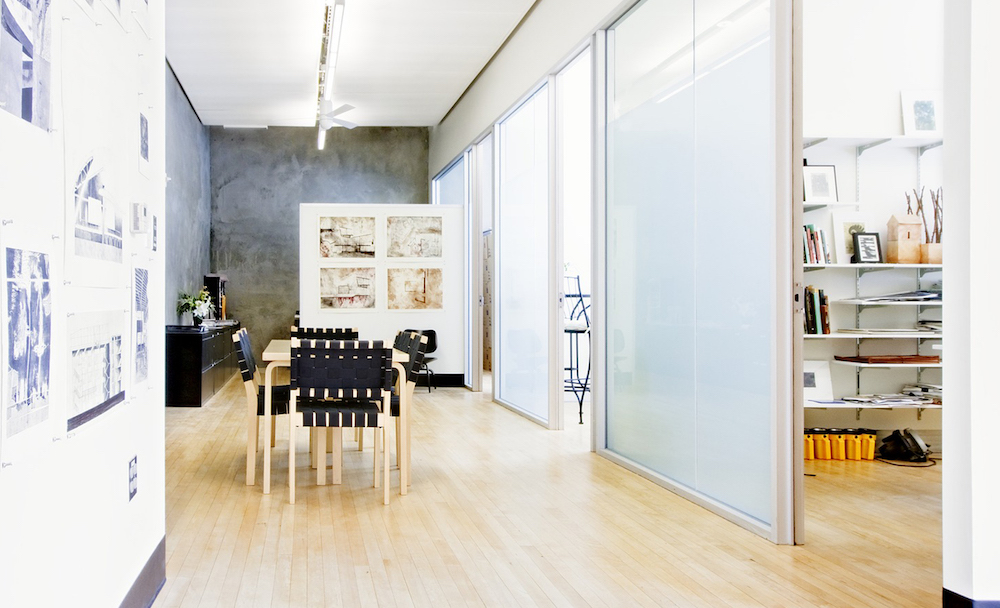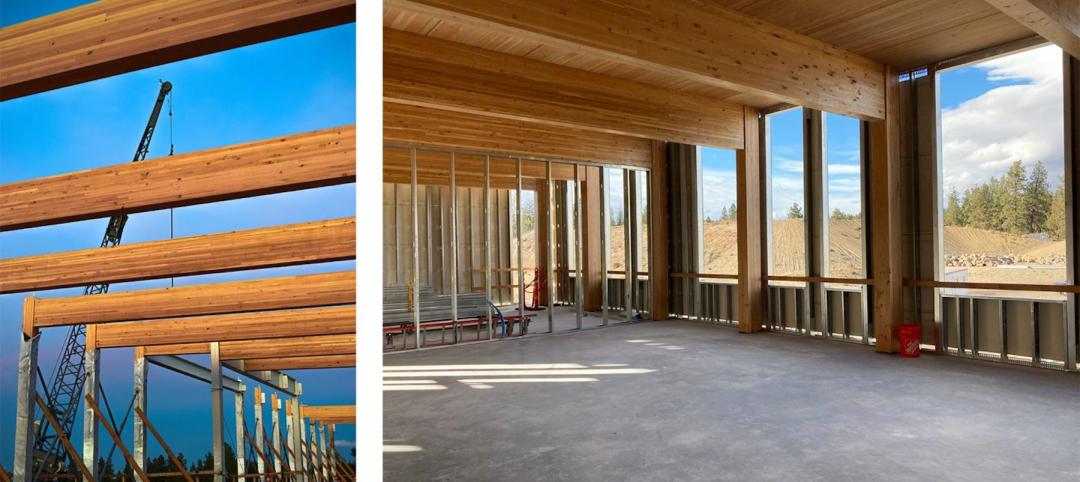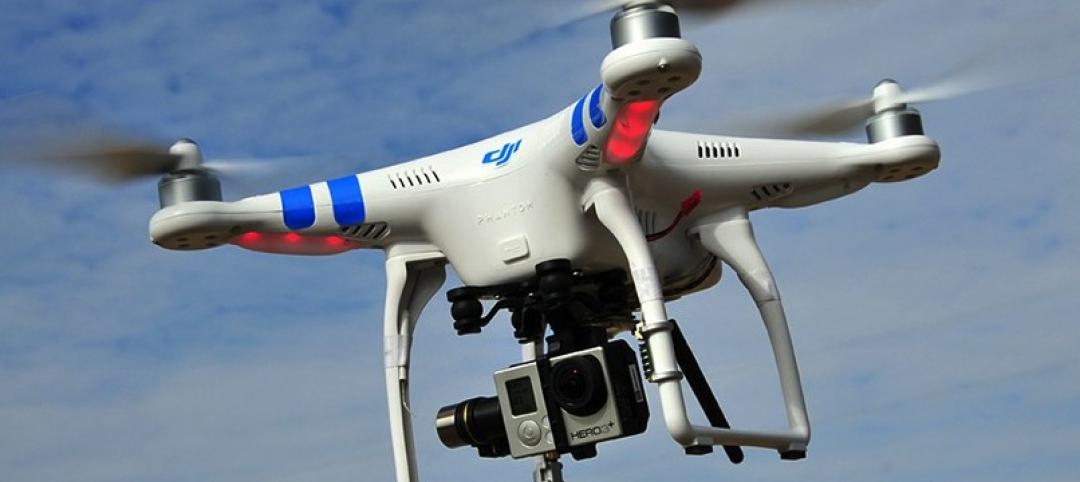People talk a lot about being interdisciplinary, but it’s not as easy as you might think. First, you need to provide opportunities for paths to cross. Usually, groups are organized according to a single interest and emphasize an inward focus. When designing for integration, instead you’re looking for things that bring people together. For academic projects in particular, I like to encourage interaction and discovery with a variety of approaches.
Create a Connection Zone
People doing research often cross boundaries and find themselves connecting to some other field. How about giving them an environment that puts them near each other? Sometimes it is a matter of demonstrating through proximity what people pursuing different challenges have in common so that they can learn from each other. Daylighted corridors with white boards and seating areas easily attract a range of users. Within a shared space, research becomes the common denominator regardless of discipline, and conversations naturally evolve to explore similarities, as well as differences.
Share Amenities
Shared technology platforms and expertise are natural attractors within a research environment. Often this equipment is capable of servicing diverse research interests. For example, advanced nanoscale imaging requires enormous capital investment and informs a wide variety of disciplines, from chemistry and biology to geology and material science. These shared resources form a magnet for interdisciplinary science.
Make Everyone Feel “This Place Belongs to Me”
While designing an atrium “living room” for one discipline, we also made it attractive to a broad cross section of people from across the campus to create a welcoming environment open to all. Along with seating and a café to draw people into the public areas, we located services and other amenities in and around the atrium to encourage a mixing of disciplines and people and ideas. Now students from different backgrounds can meet and gain exposure to opportunities they hadn’t anticipated before, and possibly choose a new major or creatively rethink their current direction.
Remove Walls
Tradition has long established faculty offices as a collection of small, confined spaces that provide a sheltered personal workspace and inhibit interaction with colleagues. But what if two professors from different disciplines shared an office twice the size of a typical office? Each would receive a dedicated wall for personal books and files, as well as lots of daylight and views in a gracious open setting. One generous shared table would provide ample workspace and encourage interdisciplinary discussions. Because their schedules would be different sometimes each would be in the office alone, but when they did overlap their shared space could become the backdrop for spontaneous conversations. This could be especially enriching when colleagues drop by, giving them the chance to hear fresh insights into common themes. Nearby conference rooms would be available for private conversations or small meetings as required.
Provide “Maker” Spaces
Whatever their interests and backgrounds, lots of people enjoy making things and being truly hands-on. Providing spaces with equipment and resources to serve a cross section of interdisciplinary needs allows them to inspire and complement each other with their diverse passions, knowledge, and techniques. Also, when specialized groups need to focus intensely on a task—such as designing a solar car or net-zero house—well-stocked collaboration spaces create the opportunity to bring in additional expertise and reach higher levels of success. Combining engineering skills with business know-how in these instances has consistently demonstrated that interdisciplinary communication really does pay off!
Break Bread Together
Food is another powerful way to bring people together. Something everyone needs and enjoys, it can directly influence patterns of movement and interaction. At the University of Puget Sound, we created a campus landmark and gathering place with the new Science Center’s courtyard, including a crystalline gazebo that offers café services to the campus and general public. While the Science Center represents a broad range of scientific pursuits, the students in the nearby School of Music and Library also gather there. Throughout the day, this cross section of campus life and unrelated disciplines visit the café, and students who would otherwise never interact have a chance to meet up.
In higher-education, where multiple perspectives are the most accessible, it’s especially important to keep reinforcing the idea that amazing things can happen when people come together. The popularity of digital communication and social media shows how much people appreciate communicating beyond their familiar circles. Shared corridors, study rooms, offices, and cafés are all physical manifestations of the same concept. The key is always to be on the lookout for ways to give people with different perceptions the chance to meet and discover unanticipated points of view, fueling curiosity and enlarging each other’s worlds.
About the Author: Kent Duffy, FAIA, is an award-winning design principal at SRG, highly regarded for advancing sustainable design. With more than 35 years of experience, he has an extensive background in learning environments, science buildings, and campus master planning driven by a passion to create distinctive projects that educate by example and promote public awareness. His higher education projects continue to set precedents for daylighting, passive cooling, and natural ventilation.
More from Author
SRG Partnership | Jul 29, 2024
Inclusive design for locker rooms: Providing equitable choice and access
SRG designers pose the question: What would it look like if everyone who wanted to use a restroom or locker room could?
SRG Partnership | Mar 6, 2023
Benefitting kids through human-centric high school design
Ingrid Krueger, AIA, LEED AP, shares why empathetic, well-designed spaces are critical in high schools.
SRG Partnership | Aug 10, 2022
Increasing the skilled workforce through career technical education
There is a shortage of skilled workers in the United States, a gap that has only gotten wider with the advent of COVID.
SRG Partnership | Aug 8, 2022
Mass timber and net zero design for higher education and lab buildings
When sourced from sustainably managed forests, the use of wood as a replacement for concrete and steel on larger scale construction projects has myriad economic and environmental benefits that have been thoroughly outlined in everything from academic journals to the pages of Newsweek.
SRG Partnership | May 21, 2015
How CLT wood construction affects project cost
SRG Partnership's Emily Dawson shares insights on the installation, availablilty, and cost of cross-laminated timber (CLT) construction, based on the firm's recent project at the Oregon Zoo.
SRG Partnership | Apr 9, 2015
How one team solved a tricky daylighting problem with BIM/VDC tools, iterative design
SRG Partnership's Scott Mooney describes how Grasshopper, Diva, Rhino, and 3D printing were utilized to optimize a daylighting scheme at Oregon State University's new academic building.
SRG Partnership | Mar 23, 2015
Drones for AEC: How every stage of a building project can benefit from drone technology
From photo-mapping to aerial progress videos, SRG Partnership's Dmitriy Molla studies real-world applications for unmanned aerial vehicles.
SRG Partnership | Feb 9, 2015
The generalist architect vs. the specialist architect
The corporate world today quite often insists on hiring specialists, but the generalists have an intrinsic quality to adapt to new horizons or even cultural shifts in the market, writes SRG Partnership's Gary Harris.
SRG Partnership | Jan 5, 2015
Beyond training: How locker rooms are becoming more like living rooms
Despite having common elements—lockers for personal gear and high-quality sound systems—the real challenge when designing locker rooms is creating a space that reflects the attitude of the team, writes SRG Partnership's Aaron Pleskac.
SRG Partnership | Dec 18, 2014
In response to ultra-open and uber-collaborative office environments
Susan Cain’s bestselling 2012 book, "Quiet: The Power of Introverts in a World That Can’t Stop Talking" has made an impact on how we understand our current workforce, recognizing that at least one-third of the people we work with are introverts, writes SRG Partnership's Susan Gust.
















